441 Foto di ingressi e corridoi con pavimento in legno massello medio e soffitto a volta
Filtra anche per:
Budget
Ordina per:Popolari oggi
21 - 40 di 441 foto
1 di 3

We wanted to create a welcoming statement upon entering this newly built, expansive house with soaring ceilings. To focus your attention on the entry and not the ceiling, we selected a custom, 48- inch round foyer table. It has a French Wax glaze, hand-rubbed, on the solid concrete table. The trefoil planter is made by the same U.S facility, where all products are created by hand using eco- friendly materials. The finish is white -wash and is also concrete. Because of its weight, it’s almost impossible to move, so the client adds freshly planted flowers according to the season. The table is grounded by the lux, hair- on -hide skin rug. A bronze sculpture measuring 2 feet wide buy 3 feet high fits perfectly in the built-in alcove. While the hexagon space is large, it’s six walls are not equal in size and wrap around a massive staircase, making furniture placement an awkward challenge
We chose a stately Italian cabinet with curved door fronts and hand hammered metal buttons to further frame the area. The metal botanical wall sculptures have a glossy lacquer finish. The various sizes compose elements of proportion on the walls above. The graceful candelabra, with its classic spindled silhouette holds 28 candles and the delicate arms rise -up like a blossoming flower. You can’t help but wowed in this elegant foyer. it’s almost impossible to move, so the client adds freshly planted flowers according to the season.

Foto di un ingresso o corridoio mediterraneo di medie dimensioni con pareti bianche, pavimento in legno massello medio, pavimento marrone e soffitto a volta

The Twain Oak is rustic modern medium oak inspired floor that has light-dark color variation throughout.
Ispirazione per una grande porta d'ingresso moderna con pareti grigie, pavimento in legno massello medio, una porta singola, una porta bianca, pavimento multicolore, soffitto a volta e pannellatura
Ispirazione per una grande porta d'ingresso moderna con pareti grigie, pavimento in legno massello medio, una porta singola, una porta bianca, pavimento multicolore, soffitto a volta e pannellatura

Another angle.
Esempio di un ingresso classico di medie dimensioni con pareti grigie, pavimento in legno massello medio, una porta singola, una porta in legno scuro, pavimento marrone e soffitto a volta
Esempio di un ingresso classico di medie dimensioni con pareti grigie, pavimento in legno massello medio, una porta singola, una porta in legno scuro, pavimento marrone e soffitto a volta

Situated along the coastal foreshore of Inverloch surf beach, this 7.4 star energy efficient home represents a lifestyle change for our clients. ‘’The Nest’’, derived from its nestled-among-the-trees feel, is a peaceful dwelling integrated into the beautiful surrounding landscape.
Inspired by the quintessential Australian landscape, we used rustic tones of natural wood, grey brickwork and deep eucalyptus in the external palette to create a symbiotic relationship between the built form and nature.
The Nest is a home designed to be multi purpose and to facilitate the expansion and contraction of a family household. It integrates users with the external environment both visually and physically, to create a space fully embracive of nature.

We are bringing back the unexpected yet revered Parlor with the intention to go back to a time of togetherness, entertainment, gathering to tell stories, enjoy some spirits and fraternize. These space is adorned with 4 velvet swivel chairs, a round cocktail table and this room sits upon the front entrance Foyer, immediately captivating you and welcoming every visitor in to gather and stay a while.
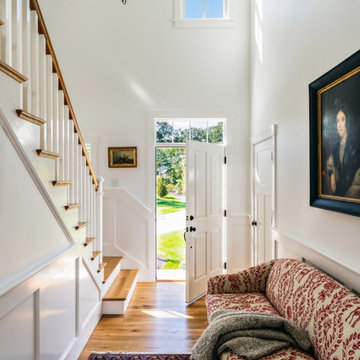
The entry foyer of a custom Greek Revival home built by The Valle Group on Cape Cod.
Foto di un ingresso chic con pareti bianche, pavimento in legno massello medio, una porta singola, una porta bianca e soffitto a volta
Foto di un ingresso chic con pareti bianche, pavimento in legno massello medio, una porta singola, una porta bianca e soffitto a volta

Entry foyer with custom bench and coat closet; powder room on the right; stairs down to the bedroom floor on the left.
Idee per un grande ingresso o corridoio moderno con pareti bianche, pavimento in legno massello medio e soffitto a volta
Idee per un grande ingresso o corridoio moderno con pareti bianche, pavimento in legno massello medio e soffitto a volta

Immagine di un ingresso o corridoio minimalista con pareti beige, pavimento in legno massello medio, una porta a pivot, una porta in vetro, pavimento marrone e soffitto a volta

materiales y texturas
Idee per un ingresso o corridoio industriale di medie dimensioni con pareti bianche, pavimento in legno massello medio, soffitto a volta e pareti in mattoni
Idee per un ingresso o corridoio industriale di medie dimensioni con pareti bianche, pavimento in legno massello medio, soffitto a volta e pareti in mattoni
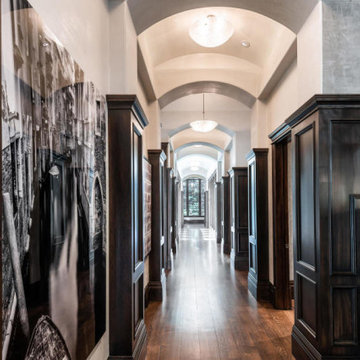
Esempio di un ampio ingresso o corridoio classico con pareti bianche, pavimento in legno massello medio, pavimento marrone e soffitto a volta

Bench add a playful and utilitarian finish to mud room. Walnut cabinets and LED strip lighting. Porcelain tile floor.
Foto di un ingresso moderno di medie dimensioni con pareti bianche, pavimento in legno massello medio, una porta singola, una porta in legno chiaro e soffitto a volta
Foto di un ingresso moderno di medie dimensioni con pareti bianche, pavimento in legno massello medio, una porta singola, una porta in legno chiaro e soffitto a volta

From foundation pour to welcome home pours, we loved every step of this residential design. This home takes the term “bringing the outdoors in” to a whole new level! The patio retreats, firepit, and poolside lounge areas allow generous entertaining space for a variety of activities.
Coming inside, no outdoor view is obstructed and a color palette of golds, blues, and neutrals brings it all inside. From the dramatic vaulted ceiling to wainscoting accents, no detail was missed.
The master suite is exquisite, exuding nothing short of luxury from every angle. We even brought luxury and functionality to the laundry room featuring a barn door entry, island for convenient folding, tiled walls for wet/dry hanging, and custom corner workspace – all anchored with fabulous hexagon tile.

Paneled barrel foyer with double arched door, flanked by formal living and dining rooms. Beautiful wood floor in a herringbone pattern.
Ispirazione per un ingresso american style di medie dimensioni con pareti grigie, pavimento in legno massello medio, una porta a due ante, una porta in legno bruno, soffitto a volta e pannellatura
Ispirazione per un ingresso american style di medie dimensioni con pareti grigie, pavimento in legno massello medio, una porta a due ante, una porta in legno bruno, soffitto a volta e pannellatura
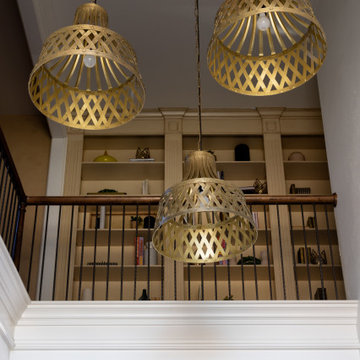
Ispirazione per un ingresso con pareti bianche, pavimento in legno massello medio, una porta a due ante, pavimento marrone e soffitto a volta
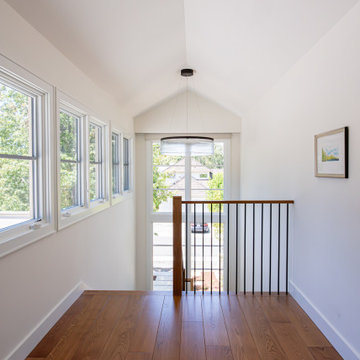
Foto di un ingresso o corridoio classico con pareti bianche, pavimento in legno massello medio e soffitto a volta

Idee per un ingresso o corridoio rustico con pareti bianche, pavimento in legno massello medio, pavimento marrone, soffitto a volta e soffitto in legno

Split level entry open to living spaces above and entertainment spaces at the lower level.
Ispirazione per un ingresso minimalista di medie dimensioni con pareti bianche, pavimento in legno massello medio, una porta singola, una porta in legno chiaro e soffitto a volta
Ispirazione per un ingresso minimalista di medie dimensioni con pareti bianche, pavimento in legno massello medio, una porta singola, una porta in legno chiaro e soffitto a volta
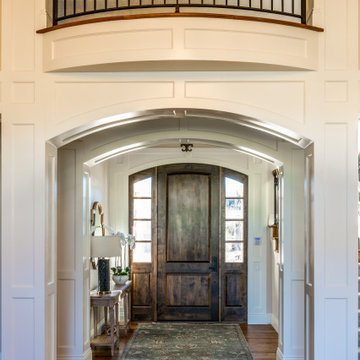
Ispirazione per una grande porta d'ingresso tradizionale con pareti beige, pavimento in legno massello medio, una porta singola, una porta in legno scuro, pavimento multicolore e soffitto a volta

Herringbone floor pattern and arched ceiling in hallway to living room with entry to stair hall beyond.
Esempio di un ingresso o corridoio tradizionale di medie dimensioni con pareti bianche, pavimento in legno massello medio, pavimento marrone e soffitto a volta
Esempio di un ingresso o corridoio tradizionale di medie dimensioni con pareti bianche, pavimento in legno massello medio, pavimento marrone e soffitto a volta
441 Foto di ingressi e corridoi con pavimento in legno massello medio e soffitto a volta
2