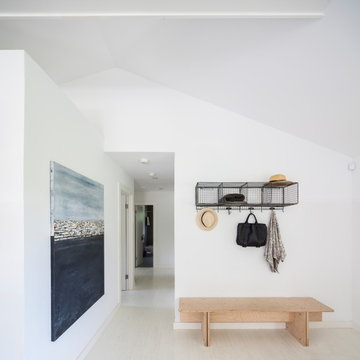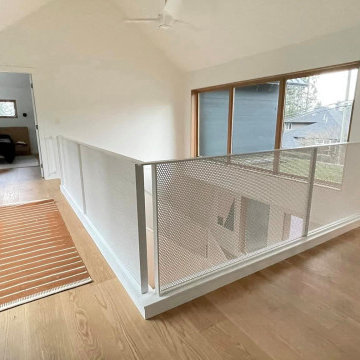411 Foto di ingressi e corridoi con pavimento beige e soffitto a volta
Filtra anche per:
Budget
Ordina per:Popolari oggi
1 - 20 di 411 foto
1 di 3

The custom designed pivot door of this home's foyer is a showstopper. The 5' x 9' wood front door and sidelights blend seamlessly with the adjacent staircase. A round marble foyer table provides an entry focal point, while round ottomans beneath the table provide a convenient place the remove snowy boots before entering the rest of the home. The modern sleek staircase in this home serves as the common thread that connects the three separate floors. The architecturally significant staircase features "floating treads" and sleek glass and metal railing. Our team thoughtfully selected the staircase details and materials to seamlessly marry the modern exterior of the home with the interior. A striking multi-pendant chandelier is the eye-catching focal point of the stairwell on the main and upper levels of the home. The positions of each hand-blown glass pendant were carefully placed to cascade down the stairwell in a dramatic fashion. The elevator next to the staircase (not shown) provides ease in carrying groceries or laundry, as an alternative to using the stairs.

Foto di un grande ingresso stile marino con pareti bianche, parquet chiaro, una porta a pivot, una porta nera, pavimento beige, soffitto a volta e pareti in legno

View From Main Hall
Esempio di un ingresso classico di medie dimensioni con pareti grigie, parquet chiaro, una porta singola, una porta bianca, pavimento beige, soffitto a volta e boiserie
Esempio di un ingresso classico di medie dimensioni con pareti grigie, parquet chiaro, una porta singola, una porta bianca, pavimento beige, soffitto a volta e boiserie

Tore out stairway and reconstructed curved white oak railing with bronze metal horizontals. New glass chandelier and onyx wall sconces at balcony.
Immagine di un grande ingresso design con pareti grigie, pavimento in marmo, una porta singola, una porta in legno bruno, pavimento beige e soffitto a volta
Immagine di un grande ingresso design con pareti grigie, pavimento in marmo, una porta singola, una porta in legno bruno, pavimento beige e soffitto a volta

Warm, light, and inviting with characteristic knot vinyl floors that bring a touch of wabi-sabi to every room. This rustic maple style is ideal for Japanese and Scandinavian-inspired spaces.

Esempio di un grande ingresso stile marinaro con pareti bianche, parquet chiaro, pavimento beige, soffitto a volta e pareti in perlinato

Esempio di un ampio ingresso costiero con pareti bianche, parquet chiaro, una porta a due ante, una porta in legno scuro, pavimento beige e soffitto a volta

Ispirazione per una grande porta d'ingresso moderna con pareti beige, pavimento in cemento, una porta a pivot, una porta in legno bruno, pavimento beige e soffitto a volta

Ispirazione per un piccolo ingresso o corridoio eclettico con pareti bianche, moquette, pavimento beige, soffitto a volta e carta da parati

The understated exterior of our client’s new self-build home barely hints at the property’s more contemporary interiors. In fact, it’s a house brimming with design and sustainable innovation, inside and out.

White oak wall panels inlayed with black metal.
Esempio di un grande ingresso o corridoio moderno con pareti beige, parquet chiaro, pavimento beige, soffitto a volta e pareti in legno
Esempio di un grande ingresso o corridoio moderno con pareti beige, parquet chiaro, pavimento beige, soffitto a volta e pareti in legno

Ispirazione per un ingresso o corridoio contemporaneo con pareti bianche, parquet chiaro, pavimento beige, travi a vista, soffitto a volta e soffitto in legno

Entry way entry way includes an art display vestibule. Gallery lighting sets illuminates commissioned sculpture, acrylic shaped chair and painting.
Foto di un piccolo ingresso con vestibolo minimalista con pareti grigie, parquet chiaro, una porta singola, una porta viola, pavimento beige e soffitto a volta
Foto di un piccolo ingresso con vestibolo minimalista con pareti grigie, parquet chiaro, una porta singola, una porta viola, pavimento beige e soffitto a volta

fotografía © Montse Zamorano
Esempio di un ingresso o corridoio minimalista con pareti bianche, parquet chiaro, pavimento beige e soffitto a volta
Esempio di un ingresso o corridoio minimalista con pareti bianche, parquet chiaro, pavimento beige e soffitto a volta

As you enter into the home of Vicki Gunvalson of the real housewives of Orange County you are greeted with fresh Spainish white walls in a matte finish and ebony brown doors and trim, hand painted / custom stenciled tiles above the baseboards to define the space, all original art work, custom iron candle sconces, two new oushak area rugs, a live Japanese Maple, preserved cypress trees in rustic baskets and live euphorbia in blue and white porcelain planters.
Interior Design by Leanne Michael
Photography by Gail Owens

The custom designed pivot door of this home's foyer is a showstopper. The 5' x 9' wood front door and sidelights blend seamlessly with the adjacent staircase. A round marble foyer table provides an entry focal point, while round ottomans beneath the table provide a convenient place the remove snowy boots before entering the rest of the home. The modern sleek staircase in this home serves as the common thread that connects the three separate floors. The architecturally significant staircase features "floating treads" and sleek glass and metal railing. Our team thoughtfully selected the staircase details and materials to seamlessly marry the modern exterior of the home with the interior. A striking multi-pendant chandelier is the eye-catching focal point of the stairwell on the main and upper levels of the home. The positions of each hand-blown glass pendant were carefully placed to cascade down the stairwell in a dramatic fashion. The elevator next to the staircase (not shown) provides ease in carrying groceries or laundry, as an alternative to using the stairs.

COUNTRY HOUSE INTERIOR DESIGN PROJECT
We were thrilled to be asked to provide our full interior design service for this luxury new-build country house, deep in the heart of the Lincolnshire hills.
Our client approached us as soon as his offer had been accepted on the property – the year before it was due to be finished. This was ideal, as it meant we could be involved in some important decisions regarding the interior architecture. Most importantly, we were able to input into the design of the kitchen and the state-of-the-art lighting and automation system.
This beautiful country house now boasts an ambitious, eclectic array of design styles and flavours. Some of the rooms are intended to be more neutral and practical for every-day use. While in other areas, Tim has injected plenty of drama through his signature use of colour, statement pieces and glamorous artwork.
FORMULATING THE DESIGN BRIEF
At the initial briefing stage, our client came to the table with a head full of ideas. Potential themes and styles to incorporate – thoughts on how each room might look and feel. As always, Tim listened closely. Ideas were brainstormed and explored; requirements carefully talked through. Tim then formulated a tight brief for us all to agree on before embarking on the designs.
METROPOLIS MEETS RADIO GAGA GRANDEUR
Two areas of special importance to our client were the grand, double-height entrance hall and the formal drawing room. The brief we settled on for the hall was Metropolis – Battersea Power Station – Radio Gaga Grandeur. And for the drawing room: James Bond’s drawing room where French antiques meet strong, metallic engineered Art Deco pieces. The other rooms had equally stimulating design briefs, which Tim and his team responded to with the same level of enthusiasm.

A very long entry through the 1st floor of the home offers a great opportunity to create an art gallery. on the left wall. It is important to create a space in an entry like this that can carry interest and feel warm and inviting night or day. Each room off the entry is different in size and design, so symmetry helps the flow.

Our Ridgewood Estate project is a new build custom home located on acreage with a lake. It is filled with luxurious materials and family friendly details.

Idee per un ingresso o corridoio moderno di medie dimensioni con pareti bianche, parquet chiaro, pavimento beige e soffitto a volta
411 Foto di ingressi e corridoi con pavimento beige e soffitto a volta
1