171 Foto di ingressi e corridoi con una porta in legno bruno e soffitto a volta
Filtra anche per:
Budget
Ordina per:Popolari oggi
1 - 20 di 171 foto
1 di 3

Ispirazione per una grande porta d'ingresso moderna con pareti beige, pavimento in cemento, una porta a pivot, una porta in legno bruno, pavimento beige e soffitto a volta

Tore out stairway and reconstructed curved white oak railing with bronze metal horizontals. New glass chandelier and onyx wall sconces at balcony.
Ispirazione per un grande ingresso minimal con pareti grigie, pavimento in marmo, una porta singola, una porta in legno bruno, pavimento beige e soffitto a volta
Ispirazione per un grande ingresso minimal con pareti grigie, pavimento in marmo, una porta singola, una porta in legno bruno, pavimento beige e soffitto a volta

New Generation MCM
Location: Lake Oswego, OR
Type: Remodel
Credits
Design: Matthew O. Daby - M.O.Daby Design
Interior design: Angela Mechaley - M.O.Daby Design
Construction: Oregon Homeworks
Photography: KLIK Concepts

open entry
Immagine di un ingresso american style di medie dimensioni con pareti grigie, pavimento in laminato, una porta singola, una porta in legno bruno, pavimento marrone e soffitto a volta
Immagine di un ingresso american style di medie dimensioni con pareti grigie, pavimento in laminato, una porta singola, una porta in legno bruno, pavimento marrone e soffitto a volta

Idee per un grande ingresso classico con pareti bianche, pavimento in legno massello medio, una porta singola, pavimento marrone, soffitto a volta, boiserie e una porta in legno bruno

Immagine di un ingresso o corridoio stile rurale con pareti bianche, una porta singola, una porta in legno bruno, pavimento beige, travi a vista e soffitto a volta

Ispirazione per un ingresso stile americano di medie dimensioni con pareti bianche, pavimento in mattoni, una porta singola, una porta in legno bruno, pavimento rosso, travi a vista, soffitto a volta e soffitto in legno

Paneled barrel foyer with double arched door, flanked by formal living and dining rooms. Beautiful wood floor in a herringbone pattern.
Ispirazione per un ingresso american style di medie dimensioni con pareti grigie, pavimento in legno massello medio, una porta a due ante, una porta in legno bruno, soffitto a volta e pannellatura
Ispirazione per un ingresso american style di medie dimensioni con pareti grigie, pavimento in legno massello medio, una porta a due ante, una porta in legno bruno, soffitto a volta e pannellatura

Front entry of the Hobbit House at Dragonfly Knoll with round door into the timber frame interior.
Idee per una porta d'ingresso bohémian con pareti bianche, pavimento in legno massello medio, una porta singola, una porta in legno bruno, pavimento marrone e soffitto a volta
Idee per una porta d'ingresso bohémian con pareti bianche, pavimento in legno massello medio, una porta singola, una porta in legno bruno, pavimento marrone e soffitto a volta
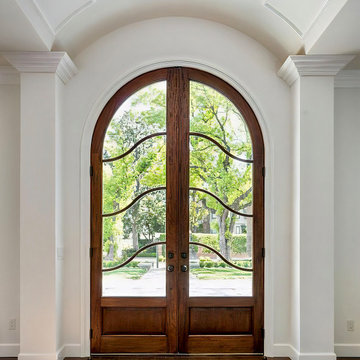
The custom 12-ft tall mahogany and glass entry door is flanked with elegant pillars, making for a grand entrance. The paneled barrel ceiling over the entry adds character and height.
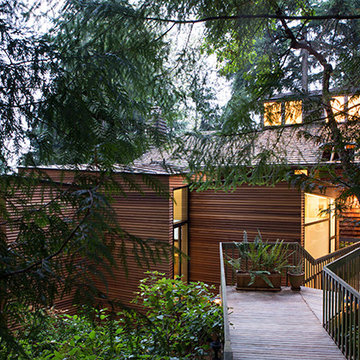
Main access to existing house passing by the addition. Photo by Coral von Zumwalt
Ispirazione per una piccola porta d'ingresso nordica con parquet chiaro, una porta singola, una porta in legno bruno, pareti bianche e soffitto a volta
Ispirazione per una piccola porta d'ingresso nordica con parquet chiaro, una porta singola, una porta in legno bruno, pareti bianche e soffitto a volta

This 1960s split-level has a new Family Room addition with Entry Vestibule, Coat Closet and Accessible Bath. The wood trim, wood wainscot, exposed beams, wood-look tile floor and stone accents highlight the rustic charm of this home.
Photography by Kmiecik Imagery.
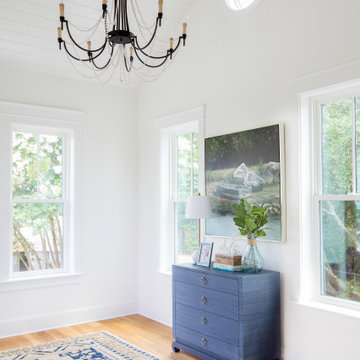
A gracious front entry with double doors leads into a bright and airy custom coastal home. For this top to bottom renovation, we were able to use the original foundation and add this new entry section to tie in to the original part of the house.
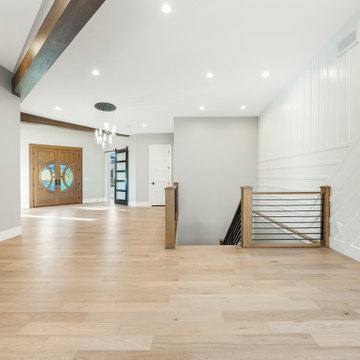
Ispirazione per un grande ingresso moderno con pareti grigie, pavimento in legno massello medio, una porta a due ante, una porta in legno bruno, pavimento marrone, soffitto a volta e pannellatura
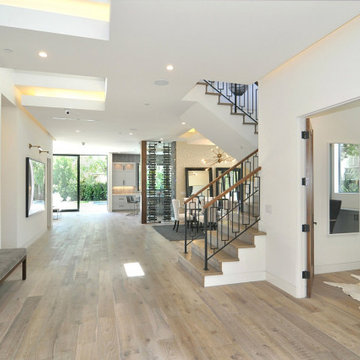
Foto di un grande ingresso design con pareti bianche, parquet chiaro, una porta singola, una porta in legno bruno, pavimento beige e soffitto a volta
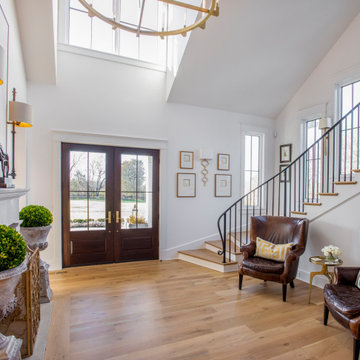
Esempio di un grande ingresso country con pareti bianche, parquet chiaro, una porta a due ante, una porta in legno bruno, pavimento marrone e soffitto a volta
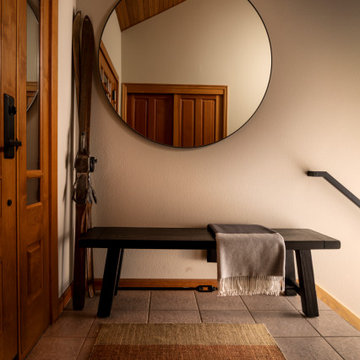
Second homes and vacation homes are such fun projects for us and when Portland residents Leslie and Phil found their dream house on the fairway in central Oregon, they asked us to help them make it feel like home. Updates to carpet and paint refreshed the palette for new furnishings, and the homeowners requested we use their treasured art and accessories to truly create that “homey” feeling. We “shopped” their Portland home for items that would work with the rooms we’d designed throughout the house, and the result was immediately familiar and welcoming. We also collaborated on custom stair railings and new island brackets with local master Downtown Ornamental Iron and redesigned a rustic slab fireplace mantel with a local craftsman. We’ve enjoyed additional projects with Leslie and Phil in their Portland home and returned to Bend to refresh the kitchen with quartz slab countertops, a bold black tile backsplash and new appliances. We aren’t surprised to hear this “vacation home” has become their primary residence much sooner than they’d planned!
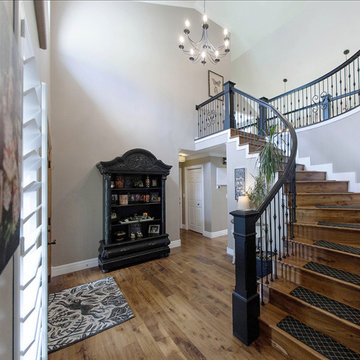
Esempio di un ingresso chic di medie dimensioni con pareti grigie, pavimento in legno massello medio, una porta singola, una porta in legno bruno, pavimento marrone e soffitto a volta
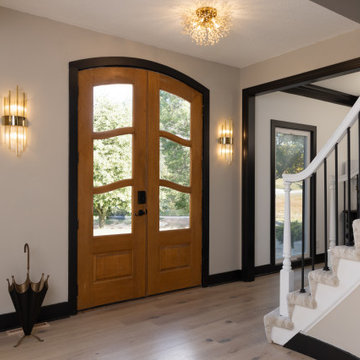
Esempio di un ingresso di medie dimensioni con pareti bianche, parquet chiaro, una porta a due ante, una porta in legno bruno, pavimento beige e soffitto a volta

One of the only surviving examples of a 14thC agricultural building of this type in Cornwall, the ancient Grade II*Listed Medieval Tithe Barn had fallen into dereliction and was on the National Buildings at Risk Register. Numerous previous attempts to obtain planning consent had been unsuccessful, but a detailed and sympathetic approach by The Bazeley Partnership secured the support of English Heritage, thereby enabling this important building to begin a new chapter as a stunning, unique home designed for modern-day living.
A key element of the conversion was the insertion of a contemporary glazed extension which provides a bridge between the older and newer parts of the building. The finished accommodation includes bespoke features such as a new staircase and kitchen and offers an extraordinary blend of old and new in an idyllic location overlooking the Cornish coast.
This complex project required working with traditional building materials and the majority of the stone, timber and slate found on site was utilised in the reconstruction of the barn.
Since completion, the project has been featured in various national and local magazines, as well as being shown on Homes by the Sea on More4.
The project won the prestigious Cornish Buildings Group Main Award for ‘Maer Barn, 14th Century Grade II* Listed Tithe Barn Conversion to Family Dwelling’.
171 Foto di ingressi e corridoi con una porta in legno bruno e soffitto a volta
1