39 Foto di ingressi e corridoi blu con soffitto a volta
Filtra anche per:
Budget
Ordina per:Popolari oggi
1 - 20 di 39 foto

Barn entry
Immagine di un ingresso tradizionale di medie dimensioni con pareti bianche, pavimento in ardesia, una porta a due ante, una porta nera, pavimento grigio e soffitto a volta
Immagine di un ingresso tradizionale di medie dimensioni con pareti bianche, pavimento in ardesia, una porta a due ante, una porta nera, pavimento grigio e soffitto a volta

A view of the front door leading into the foyer and the central hall, beyond. The front porch floor is of local hand crafted brick. The vault in the ceiling mimics the gable element on the front porch roof.

The cantilevered roof draws the eye outward toward an expansive patio and garden, replete with evergreen trees and blooming flowers. An inviting lawn, playground, and pool provide the perfect environment to play together and create lasting memories.

Riqualificazione degli spazi e progetto di un lampadario su disegno che attraversa tutto il corridoio. Accostamento dei colori
Foto di un grande ingresso o corridoio con pareti multicolore, pavimento alla veneziana, pavimento multicolore, soffitto a volta e boiserie
Foto di un grande ingresso o corridoio con pareti multicolore, pavimento alla veneziana, pavimento multicolore, soffitto a volta e boiserie

Entry into a modern family home filled with color and textures.
Idee per un ingresso minimalista di medie dimensioni con pareti grigie, parquet chiaro, una porta singola, una porta in legno chiaro, pavimento beige, soffitto a volta e carta da parati
Idee per un ingresso minimalista di medie dimensioni con pareti grigie, parquet chiaro, una porta singola, una porta in legno chiaro, pavimento beige, soffitto a volta e carta da parati

The main entry features a grand staircase in a double-height space, topped by a custom chendelier.
Esempio di un ampio ingresso design con pareti bianche, pavimento in legno massello medio, una porta a due ante, una porta in vetro, soffitto a volta e pannellatura
Esempio di un ampio ingresso design con pareti bianche, pavimento in legno massello medio, una porta a due ante, una porta in vetro, soffitto a volta e pannellatura

A whimsical mural creates a brightness and charm to this hallway. Plush wool carpet meets herringbone timber.
Foto di un piccolo ingresso o corridoio chic con pareti multicolore, moquette, pavimento marrone, soffitto a volta e carta da parati
Foto di un piccolo ingresso o corridoio chic con pareti multicolore, moquette, pavimento marrone, soffitto a volta e carta da parati

This 1960s split-level has a new Family Room addition with Entry Vestibule, Coat Closet and Accessible Bath. The wood trim, wood wainscot, exposed beams, wood-look tile floor and stone accents highlight the rustic charm of this home.
Photography by Kmiecik Imagery.
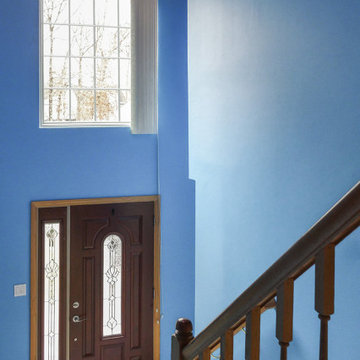
Large new window we installed in this attractive foyer. This large picture window installed over the front door has grilles for a stylish look, and let a lot of natural light into the entryway. Window is from Renewal by Andersen of Long Island, New York, serving Suffolk and Nassau Counties, Queens and Brooklyn.

Esempio di una grande porta d'ingresso moderna con pareti bianche, pavimento in mattoni, una porta a due ante, una porta blu, pavimento rosso e soffitto a volta
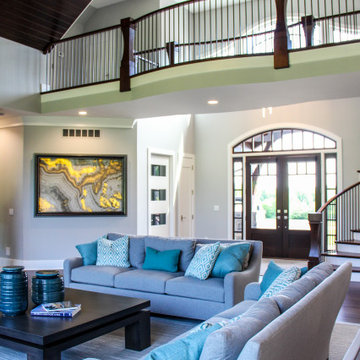
Two story entrance features mahogany entry door, winding staircase and open catwalk. Opens to beautiful two-story living room. Modern Forms Magic Pendant and Chandelier. Walnut rail, stair treads and newel posts. Plain iron balusters. Silver moon onyx art piece
General contracting by Martin Bros. Contracting, Inc.; Architecture by Helman Sechrist Architecture; Professional photography by Marie Kinney. Images are the property of Martin Bros. Contracting, Inc. and may not be used without written permission.

Ocean view custom home
Major remodel with new lifted high vault ceiling and ribbnon windows above clearstory http://ZenArchitect.com
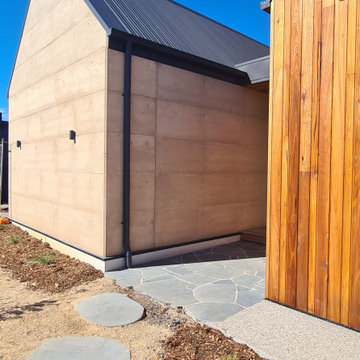
Rammed Earth and Silvertop Ash Cladded walls complemented by bluestone crazy paving
Ispirazione per un ingresso costiero di medie dimensioni con pareti beige, pavimento in legno massello medio, una porta a pivot, una porta in legno chiaro, pavimento beige e soffitto a volta
Ispirazione per un ingresso costiero di medie dimensioni con pareti beige, pavimento in legno massello medio, una porta a pivot, una porta in legno chiaro, pavimento beige e soffitto a volta

With such breathtaking interior design, this entryway doesn't need much to make a statement. The bold black door and exposed beams create a sense of depth in the already beautiful space.
Budget analysis and project development by: May Construction
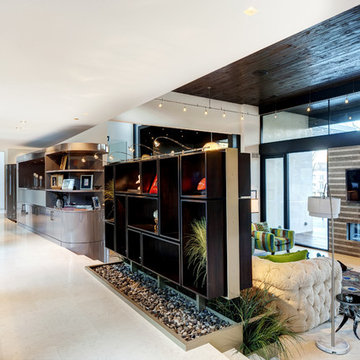
Ispirazione per un ampio ingresso moderno con pareti bianche, pavimento in pietra calcarea, una porta singola, pavimento bianco e soffitto a volta
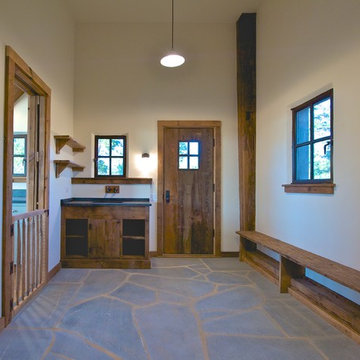
Paul Goossens
Idee per un grande ingresso contemporaneo con pareti bianche, pavimento in granito, una porta singola, una porta in legno bruno, pavimento grigio, soffitto a volta e pareti in legno
Idee per un grande ingresso contemporaneo con pareti bianche, pavimento in granito, una porta singola, una porta in legno bruno, pavimento grigio, soffitto a volta e pareti in legno
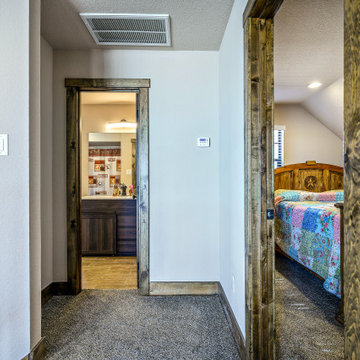
2nd Floor Hallway to Guest Bed & Bath. View plan THD-8786: https://www.thehousedesigners.com/plan/the-touchstone-2-8786/
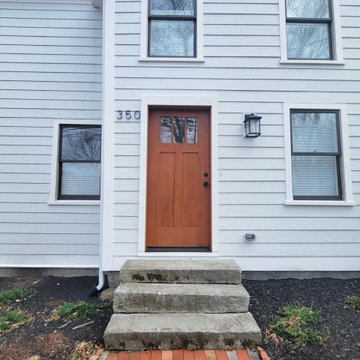
Ispirazione per una porta d'ingresso contemporanea di medie dimensioni con pareti bianche, una porta singola, una porta rossa e soffitto a volta
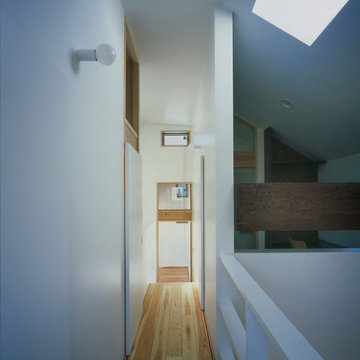
Idee per un ingresso o corridoio moderno di medie dimensioni con pareti bianche, parquet chiaro, pavimento beige e soffitto a volta
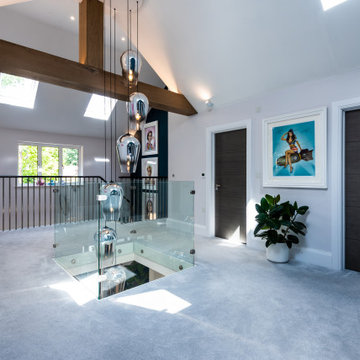
The first floor landing of this extended and remodelled home features vaulted ceilings with high level rooflights that bring in natural light that penetrates through to the ground floor through an opening in the floor, which features a central feature chandelier.
39 Foto di ingressi e corridoi blu con soffitto a volta
1