89 Foto di ingressi e corridoi con una porta a pivot e soffitto a volta
Filtra anche per:
Budget
Ordina per:Popolari oggi
1 - 20 di 89 foto
1 di 3

Esempio di un grande ingresso stile marinaro con pareti bianche, parquet chiaro, una porta a pivot, una porta nera, pavimento beige, soffitto a volta e pareti in legno

Light pours in through the five-light pivot door.
Ispirazione per una grande porta d'ingresso contemporanea con pareti beige, pavimento in legno massello medio, una porta a pivot, una porta in legno bruno, pavimento marrone e soffitto a volta
Ispirazione per una grande porta d'ingresso contemporanea con pareti beige, pavimento in legno massello medio, una porta a pivot, una porta in legno bruno, pavimento marrone e soffitto a volta

Idee per un ingresso minimalista di medie dimensioni con pareti bianche, parquet chiaro, una porta a pivot, una porta in legno scuro, pavimento marrone e soffitto a volta

A bold entrance into this home.....
Bespoke custom joinery integrated nicely under the stairs
Esempio di un grande ingresso con anticamera minimal con pareti bianche, pavimento in marmo, una porta a pivot, una porta nera, pavimento bianco, soffitto a volta e pareti in mattoni
Esempio di un grande ingresso con anticamera minimal con pareti bianche, pavimento in marmo, una porta a pivot, una porta nera, pavimento bianco, soffitto a volta e pareti in mattoni

Esempio di un ingresso boho chic con pareti bianche, pavimento in gres porcellanato, una porta a pivot, una porta bianca, pavimento grigio e soffitto a volta

Ispirazione per un grande ingresso moderno con parquet chiaro, una porta a pivot, una porta in vetro e soffitto a volta

This Australian-inspired new construction was a successful collaboration between homeowner, architect, designer and builder. The home features a Henrybuilt kitchen, butler's pantry, private home office, guest suite, master suite, entry foyer with concealed entrances to the powder bathroom and coat closet, hidden play loft, and full front and back landscaping with swimming pool and pool house/ADU.

Ispirazione per una grande porta d'ingresso moderna con pareti beige, pavimento in cemento, una porta a pivot, una porta in legno bruno, pavimento beige e soffitto a volta

The custom designed pivot door of this home's foyer is a showstopper. The 5' x 9' wood front door and sidelights blend seamlessly with the adjacent staircase. A round marble foyer table provides an entry focal point, while round ottomans beneath the table provide a convenient place the remove snowy boots before entering the rest of the home. The modern sleek staircase in this home serves as the common thread that connects the three separate floors. The architecturally significant staircase features "floating treads" and sleek glass and metal railing. Our team thoughtfully selected the staircase details and materials to seamlessly marry the modern exterior of the home with the interior. A striking multi-pendant chandelier is the eye-catching focal point of the stairwell on the main and upper levels of the home. The positions of each hand-blown glass pendant were carefully placed to cascade down the stairwell in a dramatic fashion. The elevator next to the staircase (not shown) provides ease in carrying groceries or laundry, as an alternative to using the stairs.

Immagine di un ingresso o corridoio minimalista con pareti beige, pavimento in legno massello medio, una porta a pivot, una porta in vetro, pavimento marrone e soffitto a volta
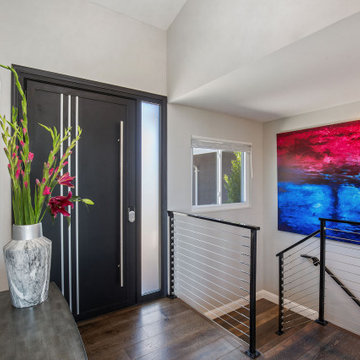
Foto di un ingresso o corridoio minimalista con pareti grigie, parquet scuro, una porta a pivot, una porta nera e soffitto a volta

From foundation pour to welcome home pours, we loved every step of this residential design. This home takes the term “bringing the outdoors in” to a whole new level! The patio retreats, firepit, and poolside lounge areas allow generous entertaining space for a variety of activities.
Coming inside, no outdoor view is obstructed and a color palette of golds, blues, and neutrals brings it all inside. From the dramatic vaulted ceiling to wainscoting accents, no detail was missed.
The master suite is exquisite, exuding nothing short of luxury from every angle. We even brought luxury and functionality to the laundry room featuring a barn door entry, island for convenient folding, tiled walls for wet/dry hanging, and custom corner workspace – all anchored with fabulous hexagon tile.

Foto di un'ampia porta d'ingresso minimalista con pareti bianche, pavimento in cemento, una porta a pivot, una porta in metallo, pavimento grigio, soffitto a volta e pareti in mattoni

A bold entrance into this home.....
Bespoke custom joinery integrated nicely under the stairs
Immagine di un grande ingresso con anticamera design con pareti bianche, pavimento in marmo, una porta a pivot, una porta nera, pavimento bianco, soffitto a volta e pareti in mattoni
Immagine di un grande ingresso con anticamera design con pareti bianche, pavimento in marmo, una porta a pivot, una porta nera, pavimento bianco, soffitto a volta e pareti in mattoni

The Foyer continues with a dramatic custom marble wall covering , floating mahogany console, crystal lamps and an antiqued convex mirror, adding drama to the space.

This Australian-inspired new construction was a successful collaboration between homeowner, architect, designer and builder. The home features a Henrybuilt kitchen, butler's pantry, private home office, guest suite, master suite, entry foyer with concealed entrances to the powder bathroom and coat closet, hidden play loft, and full front and back landscaping with swimming pool and pool house/ADU.
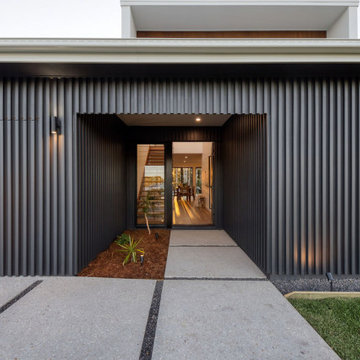
Esempio di una porta d'ingresso design di medie dimensioni con pareti grigie, pavimento in cemento, una porta a pivot, una porta nera, pavimento grigio, soffitto a volta e pannellatura
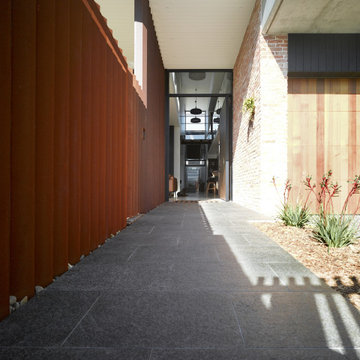
Not your average suburban brick home - this stunning industrial design beautifully combines earth-toned elements with a jeweled plunge pool.
The combination of recycled brick, iron and stone inside and outside creates such a beautifully cohesive theme throughout the house.
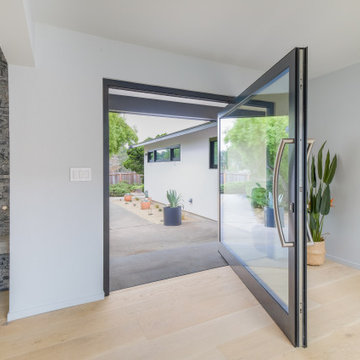
Immagine di un grande ingresso moderno con pareti bianche, parquet chiaro, una porta a pivot, una porta in vetro, pavimento marrone e soffitto a volta
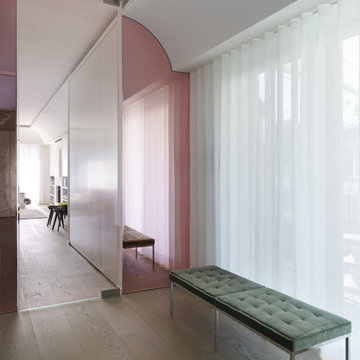
Architecture intérieure d'un appartement situé au dernier étage d'un bâtiment neuf dans un quartier résidentiel. Le Studio Catoir a créé un espace élégant et représentatif avec un soin tout particulier porté aux choix des différents matériaux naturels, marbre, bois, onyx et à leur mise en oeuvre par des artisans chevronnés italiens. La cuisine ouverte avec son étagère monumentale en marbre et son ilôt en miroir sont les pièces centrales autour desquelles s'articulent l'espace de vie. La lumière, la fluidité des espaces, les grandes ouvertures vers la terrasse, les jeux de reflets et les couleurs délicates donnent vie à un intérieur sensoriel, aérien et serein.
89 Foto di ingressi e corridoi con una porta a pivot e soffitto a volta
1