225 Foto di ingressi e corridoi con parquet scuro e soffitto a volta
Filtra anche per:
Budget
Ordina per:Popolari oggi
1 - 20 di 225 foto

A curved entryway with antique furnishings, iron doors, and ornate fixtures and double mirror.
Antiqued bench sits in front of double-hung mirrors to reflect the artwork from across the entryway.

A key factor in the design of this week's home was functionality for an expanding family. This mudroom nook located off the kitchen allows for plenty of storage for the regularly used jackets, bags, shoes and more. Making it easy for the family to keep the area functional and tidy.
#entryway #entrywaydesign #welcomehome #mudroom

A partition hides the coat rack and shoe selves from the dining area.
Ispirazione per un piccolo ingresso con vestibolo minimal con pareti bianche, parquet scuro, una porta in legno scuro, pavimento marrone e soffitto a volta
Ispirazione per un piccolo ingresso con vestibolo minimal con pareti bianche, parquet scuro, una porta in legno scuro, pavimento marrone e soffitto a volta

Immagine di un grande ingresso tradizionale con pareti marroni, parquet scuro, una porta a due ante, una porta in legno scuro, pavimento marrone, soffitto a volta e boiserie
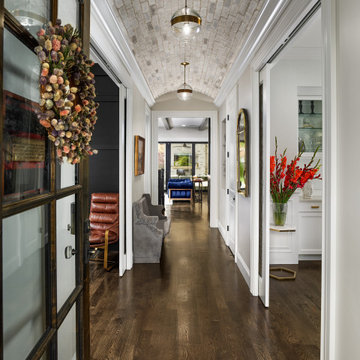
Ispirazione per un corridoio tradizionale con pareti grigie, parquet scuro, una porta singola, una porta in vetro, pavimento marrone e soffitto a volta

Ispirazione per una piccola porta d'ingresso minimal con pareti bianche, parquet scuro, una porta a due ante, una porta in legno chiaro, pavimento marrone, soffitto a volta e boiserie

Foto di un corridoio tradizionale con pareti bianche, parquet scuro, una porta singola, una porta in vetro, pavimento marrone e soffitto a volta

A traditional Villa hallway with paneled walls and lead light doors.
Immagine di un ingresso o corridoio chic di medie dimensioni con pareti bianche, parquet scuro, pavimento marrone, soffitto a volta e boiserie
Immagine di un ingresso o corridoio chic di medie dimensioni con pareti bianche, parquet scuro, pavimento marrone, soffitto a volta e boiserie

Nancy Nolan Photography
Foto di un ingresso contemporaneo di medie dimensioni con pareti bianche, parquet scuro, una porta singola, pavimento marrone e soffitto a volta
Foto di un ingresso contemporaneo di medie dimensioni con pareti bianche, parquet scuro, una porta singola, pavimento marrone e soffitto a volta

Glossy ceramic in dark engineered wood flooring. Wainscoting and black interior doors
Idee per un ingresso tradizionale con pareti verdi, parquet scuro, una porta olandese, una porta nera, pavimento marrone, soffitto a volta e boiserie
Idee per un ingresso tradizionale con pareti verdi, parquet scuro, una porta olandese, una porta nera, pavimento marrone, soffitto a volta e boiserie

Enhance your entrance with double modern doors. These are gorgeous with a privacy rating of 9 out of 10. Also, The moulding cleans up the look and makes it look cohesive.
Base: 743MUL-6
Case: 145MUL
Interior Door: HFB2PS
Exterior Door: BLS-228-119-4C
Check out more options at ELandELWoodProducts.com
(©Iriana Shiyan/AdobeStock)

A view of the entry foyer with stained barrel ceiling and white paneled stairs with custom railing
Photo by Ashley Avila Photography
Foto di un ingresso con pareti beige, parquet scuro, una porta a due ante, una porta in legno scuro, pavimento marrone, soffitto a volta e pannellatura
Foto di un ingresso con pareti beige, parquet scuro, una porta a due ante, una porta in legno scuro, pavimento marrone, soffitto a volta e pannellatura
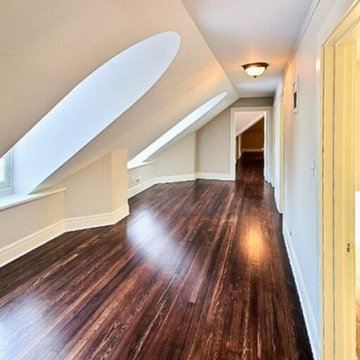
A stunning whole house renovation of a historic Georgian colonial, that included a marble master bath, quarter sawn white oak library, extensive alterations to floor plan, custom alder wine cellar, large gourmet kitchen with professional series appliances and exquisite custom detailed trim through out.
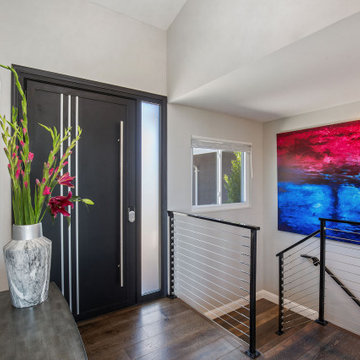
Foto di un ingresso o corridoio minimalista con pareti grigie, parquet scuro, una porta a pivot, una porta nera e soffitto a volta

Idee per un grande ingresso o corridoio contemporaneo con una porta in vetro, pareti grigie, parquet scuro, una porta singola, pavimento nero, soffitto a volta e pareti in mattoni
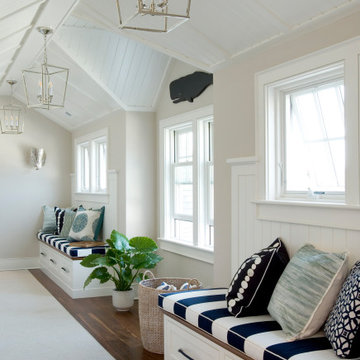
Foto di un ingresso o corridoio costiero con pareti beige, parquet scuro, pavimento marrone e soffitto a volta
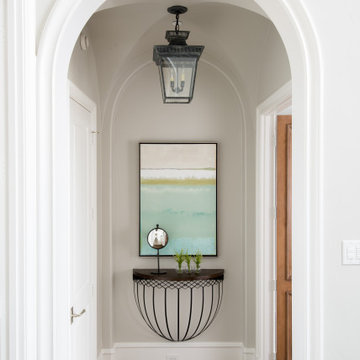
Esempio di un grande ingresso o corridoio chic con pareti grigie, parquet scuro, pavimento marrone e soffitto a volta
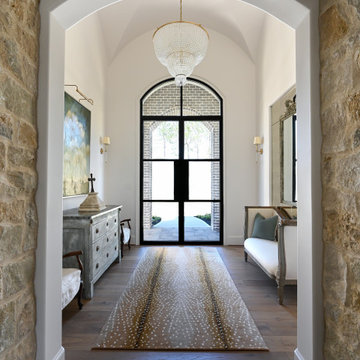
A curved entryway with antique furnishings, iron doors, and ornate fixtures and double mirror.
Ispirazione per una porta d'ingresso di medie dimensioni con pareti bianche, parquet scuro, una porta a due ante, una porta nera e soffitto a volta
Ispirazione per una porta d'ingresso di medie dimensioni con pareti bianche, parquet scuro, una porta a due ante, una porta nera e soffitto a volta

Immagine di un ingresso o corridoio stile marinaro con pareti bianche, parquet scuro, una porta singola, una porta in vetro, pavimento marrone, soffitto in perlinato, soffitto a volta e pannellatura

This is a lovely, 2 story home in Littleton, Colorado. It backs up to the High Line Canal and has truly stunning mountain views. When our clients purchased the home it was stuck in a 1980's time warp and didn't quite function for the family of 5. They hired us to to assist with a complete remodel. We took out walls, moved windows, added built-ins and cabinetry and worked with the clients more rustic, transitional taste. Check back for photos of the clients kitchen renovation! Photographs by Sara Yoder. Photo styling by Kristy Oatman.
FEATURED IN:
Colorado Homes & Lifestyles: A Divine Mix from the Kitchen Issue
Colorado Nest - The Living Room
Colorado Nest - The Bar
225 Foto di ingressi e corridoi con parquet scuro e soffitto a volta
1