2.225 Foto di ingressi e corridoi con soffitto a volta
Filtra anche per:
Budget
Ordina per:Popolari oggi
161 - 180 di 2.225 foto

This bi-level entry foyer greets with black slate flooring and embraces you in Hemlock and hickory wood. Using a Sherwin Williams flat lacquer sealer for durability finishes the modern wood cabin look. Horizontal steel cable rail stair system.

Esempio di un ingresso o corridoio costiero di medie dimensioni con pannellatura, pareti grigie, parquet chiaro, pavimento grigio e soffitto a volta

Esempio di un ingresso o corridoio country con pareti bianche, parquet chiaro, una porta a due ante, una porta grigia e soffitto a volta
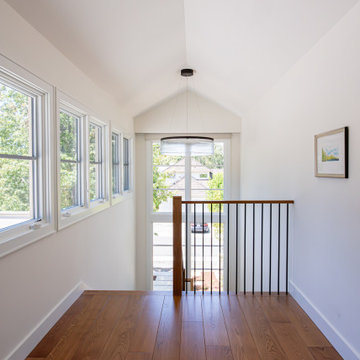
Foto di un ingresso o corridoio classico con pareti bianche, pavimento in legno massello medio e soffitto a volta

Esempio di un grande ingresso con anticamera country con pareti blu, pavimento in laminato, pavimento blu, soffitto a volta, pannellatura e armadio

Idee per un ingresso o corridoio rustico con pareti bianche, pavimento in legno massello medio, pavimento marrone, soffitto a volta e soffitto in legno

This Australian-inspired new construction was a successful collaboration between homeowner, architect, designer and builder. The home features a Henrybuilt kitchen, butler's pantry, private home office, guest suite, master suite, entry foyer with concealed entrances to the powder bathroom and coat closet, hidden play loft, and full front and back landscaping with swimming pool and pool house/ADU.
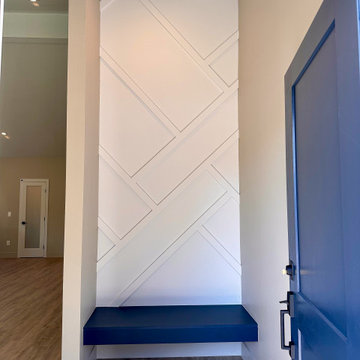
The moment you swing open the blue front door, you are welcomed into a world of elegance and style. The entryway of this home has been transformed into a space that effortlessly blends sophistication with comfort, making a memorable first impression.
One of the standout features is the custom wall paneling that adorns the entryway. Crafted with meticulous attention to detail, these panels add a layer of texture and depth and set the tone for what lies ahead.
The entryway also boasts a charming touch of blue with the entry seating. The rich, serene hue of the seating adds a pop of color to the space, complementing the custom wall paneling perfectly. It's a spot where you can sit and pause, offering a moment of respite as you enter the home.
The combination of custom wall paneling and the inviting blue seating creates a sense of anticipation, hinting at the comfort and style that permeates the entire home.
This is not just an entryway; it's a promise of what's to come.
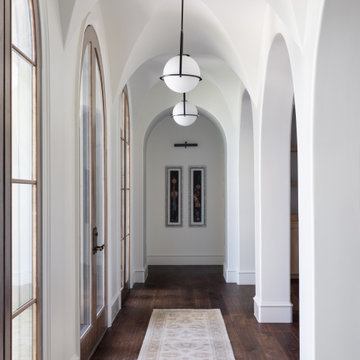
Modern Entry
Foto di un ingresso o corridoio mediterraneo con pareti bianche, parquet scuro, pavimento marrone e soffitto a volta
Foto di un ingresso o corridoio mediterraneo con pareti bianche, parquet scuro, pavimento marrone e soffitto a volta

Split level entry open to living spaces above and entertainment spaces at the lower level.
Ispirazione per un ingresso minimalista di medie dimensioni con pareti bianche, pavimento in legno massello medio, una porta singola, una porta in legno chiaro e soffitto a volta
Ispirazione per un ingresso minimalista di medie dimensioni con pareti bianche, pavimento in legno massello medio, una porta singola, una porta in legno chiaro e soffitto a volta
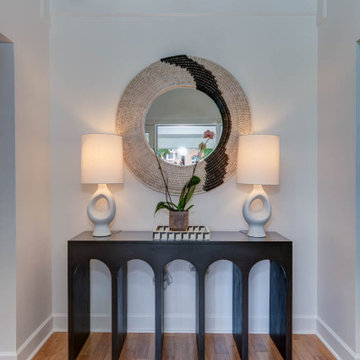
Two-story entry
Ispirazione per un ingresso minimal di medie dimensioni con pareti bianche, pavimento in bambù e soffitto a volta
Ispirazione per un ingresso minimal di medie dimensioni con pareti bianche, pavimento in bambù e soffitto a volta
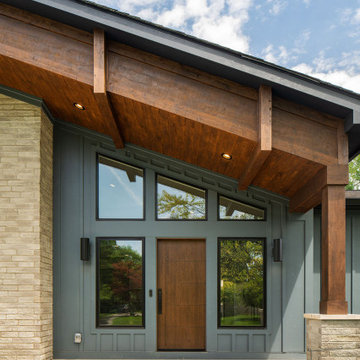
Front Exterior - featuring cedar open beam porch
Ispirazione per una grande porta d'ingresso contemporanea con pareti bianche, pavimento in gres porcellanato, una porta singola, una porta in legno scuro, pavimento beige e soffitto a volta
Ispirazione per una grande porta d'ingresso contemporanea con pareti bianche, pavimento in gres porcellanato, una porta singola, una porta in legno scuro, pavimento beige e soffitto a volta
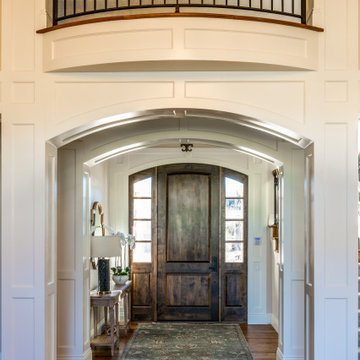
Ispirazione per una grande porta d'ingresso tradizionale con pareti beige, pavimento in legno massello medio, una porta singola, una porta in legno scuro, pavimento multicolore e soffitto a volta

Herringbone floor pattern and arched ceiling in hallway to living room with entry to stair hall beyond.
Esempio di un ingresso o corridoio tradizionale di medie dimensioni con pareti bianche, pavimento in legno massello medio, pavimento marrone e soffitto a volta
Esempio di un ingresso o corridoio tradizionale di medie dimensioni con pareti bianche, pavimento in legno massello medio, pavimento marrone e soffitto a volta

Foto di un ingresso o corridoio costiero con pareti bianche, pavimento in legno massello medio, una porta olandese, una porta bianca, pavimento marrone, travi a vista, soffitto in perlinato, soffitto a volta e pareti in perlinato

This Australian-inspired new construction was a successful collaboration between homeowner, architect, designer and builder. The home features a Henrybuilt kitchen, butler's pantry, private home office, guest suite, master suite, entry foyer with concealed entrances to the powder bathroom and coat closet, hidden play loft, and full front and back landscaping with swimming pool and pool house/ADU.

Double glass front doors at the home's foyer provide a welcoming glimpse into the home's living room and to the beautiful view beyond. A modern bench provides style and a handy place to put on shoes, a large abstract piece of art adds personality. The compact foyer does not feel small, as it is also open to the adjacent stairwell, two hallways and the home's living area.
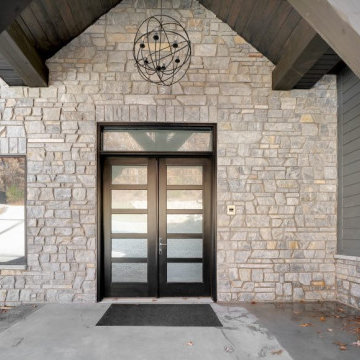
Classic style front entrance with Chamberlain dimensional cut marble natural stone veneer, vaulted ceiling, and modern chandelier. Chamberlain is a dimensional cut marble natural stone veneer. The stone is cut to heights of 2.25”, 5”, and 7.75” which creates clean and formal lines. Dimensional cut stone is also referred to as sawed height stone within the industry. Chamberlain has a deep depth of color with a tempered or washed-out looking surface over the darker blue and grey tones. The lighter whites and greys permeate the stone with occasional earthy browns from the minerals present within the ground. The texture of Chamberlain is rough due to how the stone naturally splits apart.

Design is often more about architecture than it is about decor. We focused heavily on embellishing and highlighting the client's fantastic architectural details in the living spaces, which were widely open and connected by a long Foyer Hallway with incredible arches and tall ceilings. We used natural materials such as light silver limestone plaster and paint, added rustic stained wood to the columns, arches and pilasters, and added textural ledgestone to focal walls. We also added new chandeliers with crystal and mercury glass for a modern nudge to a more transitional envelope. The contrast of light stained shelves and custom wood barn door completed the refurbished Foyer Hallway.
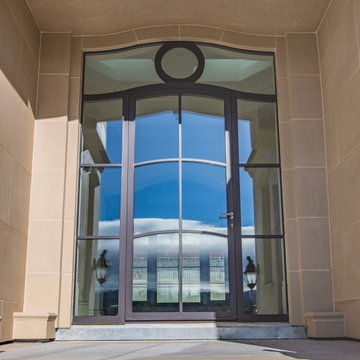
Idee per una grande porta d'ingresso con una porta singola, una porta in vetro, pareti beige, parquet scuro, pavimento marrone e soffitto a volta
2.225 Foto di ingressi e corridoi con soffitto a volta
9