2.240 Foto di ingressi e corridoi con soffitto a volta
Filtra anche per:
Budget
Ordina per:Popolari oggi
81 - 100 di 2.240 foto
1 di 2

The design style begins as you enter the front door into a soaring foyer with a grand staircase, light oak hardwood floors, and custom millwork that flows into the main living space.

Esempio di un ampio ingresso minimalista con pareti beige, parquet chiaro, una porta singola, pavimento marrone e soffitto a volta

Idee per un grande ingresso moderno con pareti grigie, pavimento in legno massello medio, una porta a due ante, una porta in legno bruno, pavimento marrone, soffitto a volta e pannellatura
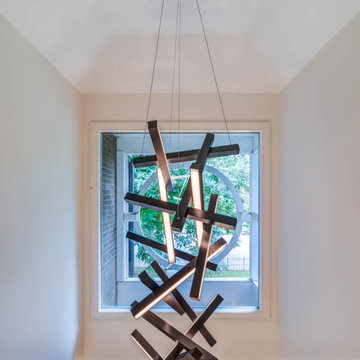
Two-story entry
Foto di un ingresso design di medie dimensioni con pareti bianche, pavimento in bambù e soffitto a volta
Foto di un ingresso design di medie dimensioni con pareti bianche, pavimento in bambù e soffitto a volta

A detail shot of the chandelier hanging below the vaulted ceiling skylights, surrounded by wood paneling.
Esempio di un grande ingresso classico con soffitto a volta e pareti in legno
Esempio di un grande ingresso classico con soffitto a volta e pareti in legno
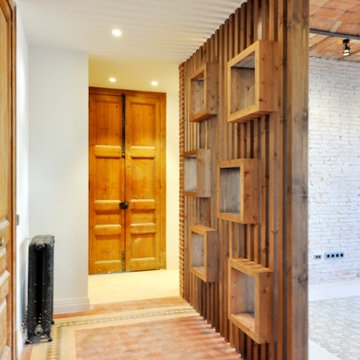
Espacio central del piso de diseño moderno e industrial con toques rústicos.
Separador de ambientes de lamas verticales y boxes de madera natural. Separa el espacio de entrada y la sala de estar y está `pensado para colocar discos de vinilo.
Se han recuperado los pavimentos hidráulicos originales, los ventanales de madera, las paredes de tocho visto y los techos de volta catalana.
Se han utilizado panelados de lamas de madera natural en cocina y bar y en el mobiliario a medida de la barra de bar y del mueble del espacio de entrada para que quede todo integrado.
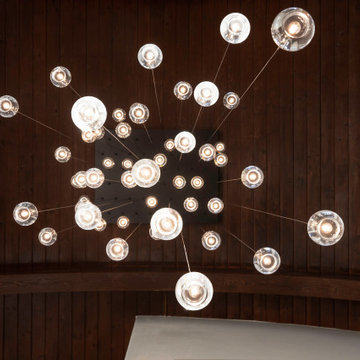
Rodwin Architecture & Skycastle Homes
Location: Boulder, Colorado, USA
Interior design, space planning and architectural details converge thoughtfully in this transformative project. A 15-year old, 9,000 sf. home with generic interior finishes and odd layout needed bold, modern, fun and highly functional transformation for a large bustling family. To redefine the soul of this home, texture and light were given primary consideration. Elegant contemporary finishes, a warm color palette and dramatic lighting defined modern style throughout. A cascading chandelier by Stone Lighting in the entry makes a strong entry statement. Walls were removed to allow the kitchen/great/dining room to become a vibrant social center. A minimalist design approach is the perfect backdrop for the diverse art collection. Yet, the home is still highly functional for the entire family. We added windows, fireplaces, water features, and extended the home out to an expansive patio and yard.
The cavernous beige basement became an entertaining mecca, with a glowing modern wine-room, full bar, media room, arcade, billiards room and professional gym.
Bathrooms were all designed with personality and craftsmanship, featuring unique tiles, floating wood vanities and striking lighting.
This project was a 50/50 collaboration between Rodwin Architecture and Kimball Modern

The pantry cabinets provide extensive storage while blurring the lines between the existing home and the new addition
Immagine di un piccolo ingresso con anticamera stile americano con pareti blu, pavimento in gres porcellanato, una porta singola, una porta nera, pavimento grigio e soffitto a volta
Immagine di un piccolo ingresso con anticamera stile americano con pareti blu, pavimento in gres porcellanato, una porta singola, una porta nera, pavimento grigio e soffitto a volta

The custom designed pivot door of this home's foyer is a showstopper. The 5' x 9' wood front door and sidelights blend seamlessly with the adjacent staircase. A round marble foyer table provides an entry focal point, while round ottomans beneath the table provide a convenient place the remove snowy boots before entering the rest of the home. The modern sleek staircase in this home serves as the common thread that connects the three separate floors. The architecturally significant staircase features "floating treads" and sleek glass and metal railing. Our team thoughtfully selected the staircase details and materials to seamlessly marry the modern exterior of the home with the interior. A striking multi-pendant chandelier is the eye-catching focal point of the stairwell on the main and upper levels of the home. The positions of each hand-blown glass pendant were carefully placed to cascade down the stairwell in a dramatic fashion. The elevator next to the staircase (not shown) provides ease in carrying groceries or laundry, as an alternative to using the stairs.
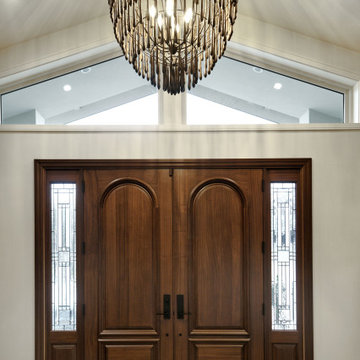
Ispirazione per un grande ingresso classico con pareti beige, parquet chiaro, una porta a due ante, una porta in legno scuro, pavimento multicolore e soffitto a volta
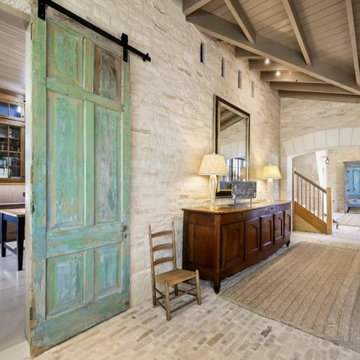
Cypress Ceilings
Esempio di un ingresso o corridoio rustico con pareti beige, pavimento in mattoni e soffitto a volta
Esempio di un ingresso o corridoio rustico con pareti beige, pavimento in mattoni e soffitto a volta

Foto di un corridoio tradizionale con pareti bianche, parquet scuro, una porta singola, una porta in vetro, pavimento marrone e soffitto a volta

Enter into this light filled foyer complete with beautiful marble floors, rich wood staicase and beatiful moldings throughout
Esempio di un ingresso chic di medie dimensioni con pareti bianche, pavimento in marmo, una porta singola, una porta nera, pavimento bianco, soffitto a volta e boiserie
Esempio di un ingresso chic di medie dimensioni con pareti bianche, pavimento in marmo, una porta singola, una porta nera, pavimento bianco, soffitto a volta e boiserie

We added this entry bench as a seat to take off and put on shoes as you enter the home. Using a 3 layer paint technique we were able to achieve a distressed paint look.

When i first met Carolyn none of the walls had any ary, prhotos or decorative lighting. She expressed the desire to make her home warmer and more homey and needed help filling in the blanks on just about everything. She didn't know how to express her style but was able to convey that she knew what she liked when she saw it and just didn't know how to put it together or where to start or what would work. A foyer needs to be inviting as well as practical. Guest should have a place to sit and place thier keys and belongings. A mirror to check ones makeup and umbrella stand for inclement weather are all key elements to to a foyer or entrance. Here we added the foyer table and some flowers along with the corner chair from Aurhaus. the foyer lighting by Currey and company by finally arrive and was installed and the mirror from Uttermost was the final touch. We aren't 100% done but we are well on our way.

A traditional Villa hallway with paneled walls and lead light doors.
Immagine di un ingresso o corridoio chic di medie dimensioni con pareti bianche, parquet scuro, pavimento marrone, soffitto a volta e boiserie
Immagine di un ingresso o corridoio chic di medie dimensioni con pareti bianche, parquet scuro, pavimento marrone, soffitto a volta e boiserie
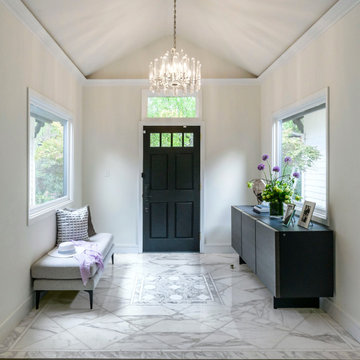
Immagine di un ingresso con vestibolo classico con pareti bianche, pavimento in marmo, una porta singola, una porta nera, pavimento multicolore e soffitto a volta
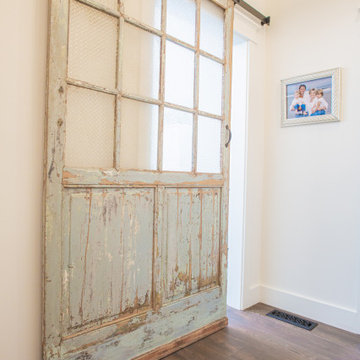
Immagine di un ingresso o corridoio tradizionale con soffitto a volta
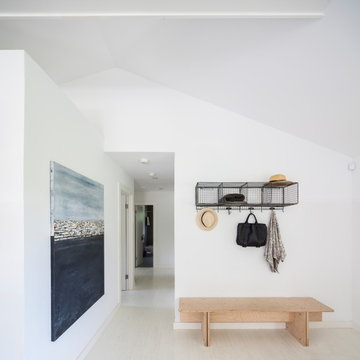
fotografía © Montse Zamorano
Esempio di un ingresso o corridoio minimalista con pareti bianche, parquet chiaro, pavimento beige e soffitto a volta
Esempio di un ingresso o corridoio minimalista con pareti bianche, parquet chiaro, pavimento beige e soffitto a volta

A happy front door will bring a smile to anyone's face. It's your first impression of what's inside, so don't be shy.
And don't be two faced! Take the color to both the outside and inside so that the happiness permeates...spread the love! We salvaged the original coke bottle glass window and had it sandwiched between two tempered pieced of clear glass for energy efficiency and safety. And here is where you're first introduced to the unique flooring transitions of porcelain tile and cork - seamlessly coming together without the need for those pesky transition strips. The installers thought we had gone a little mad, but the end product proved otherwise. You know as soon as you walk in the door, you're in for some eye candy!
2.240 Foto di ingressi e corridoi con soffitto a volta
5