2.225 Foto di ingressi e corridoi con soffitto a volta
Filtra anche per:
Budget
Ordina per:Popolari oggi
41 - 60 di 2.225 foto

Designed by Pinnacle Architectural Studio
Immagine di un ampio ingresso o corridoio mediterraneo con pareti beige, parquet scuro, pavimento marrone e soffitto a volta
Immagine di un ampio ingresso o corridoio mediterraneo con pareti beige, parquet scuro, pavimento marrone e soffitto a volta

Immagine di una grande porta d'ingresso moderna con pareti beige, una porta a pivot, una porta in legno bruno, pavimento in cemento, pavimento grigio, pareti in legno e soffitto a volta

Immagine di un grande ingresso o corridoio country con pareti bianche, parquet chiaro, pavimento marrone, soffitto a volta e pareti in legno

Idee per un grande ingresso country con pareti bianche, parquet chiaro, una porta a due ante, una porta nera, pavimento marrone e soffitto a volta
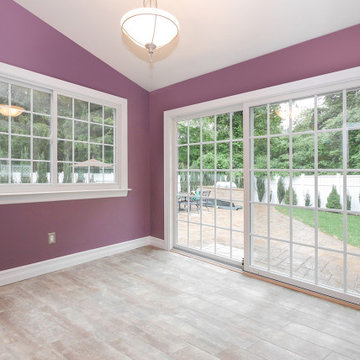
Newly installed sliding glass door and sliding window with grilles that match. This lovely entryway from the back yard show off the new replacement window and patio door in a wonderful way.
Window and Sliding Door are from Renewal by Andersen New Jersey.

Full renovation of this is a one of a kind condominium overlooking the 6th fairway at El Macero Country Club. It was gorgeous back in 1971 and now it's "spectacular spectacular!" all over again. Check out this contemporary gem!

Ispirazione per un ingresso o corridoio contemporaneo con pareti bianche, parquet chiaro, pavimento beige, travi a vista, soffitto a volta e soffitto in legno

Grand foyer for first impressions.
Idee per un ingresso country di medie dimensioni con pareti bianche, pavimento in vinile, una porta a due ante, una porta nera, pavimento marrone, soffitto a volta e pareti in perlinato
Idee per un ingresso country di medie dimensioni con pareti bianche, pavimento in vinile, una porta a due ante, una porta nera, pavimento marrone, soffitto a volta e pareti in perlinato

Our clients wanted the ultimate modern farmhouse custom dream home. They found property in the Santa Rosa Valley with an existing house on 3 ½ acres. They could envision a new home with a pool, a barn, and a place to raise horses. JRP and the clients went all in, sparing no expense. Thus, the old house was demolished and the couple’s dream home began to come to fruition.
The result is a simple, contemporary layout with ample light thanks to the open floor plan. When it comes to a modern farmhouse aesthetic, it’s all about neutral hues, wood accents, and furniture with clean lines. Every room is thoughtfully crafted with its own personality. Yet still reflects a bit of that farmhouse charm.
Their considerable-sized kitchen is a union of rustic warmth and industrial simplicity. The all-white shaker cabinetry and subway backsplash light up the room. All white everything complimented by warm wood flooring and matte black fixtures. The stunning custom Raw Urth reclaimed steel hood is also a star focal point in this gorgeous space. Not to mention the wet bar area with its unique open shelves above not one, but two integrated wine chillers. It’s also thoughtfully positioned next to the large pantry with a farmhouse style staple: a sliding barn door.
The master bathroom is relaxation at its finest. Monochromatic colors and a pop of pattern on the floor lend a fashionable look to this private retreat. Matte black finishes stand out against a stark white backsplash, complement charcoal veins in the marble looking countertop, and is cohesive with the entire look. The matte black shower units really add a dramatic finish to this luxurious large walk-in shower.
Photographer: Andrew - OpenHouse VC

The open foyer sets the tone for this modern farmhouse. Classic features such as the large front door, wide wooden trim and natural wooden floor are carried throughout the home.

Honouring the eclectic mix of The Old High Street, we used a soft colour palette on the walls and ceilings, with vibrant pops of turmeric, emerald greens, local artwork and bespoke joinery.
The renovation process lasted three months; involving opening up the kitchen to create an open plan living/dining space, along with replacing all the floors, doors and woodwork. Full electrical rewire, as well as boiler install and heating system.
A bespoke kitchen from local Cornish joiners, with metallic door furniture and a strong white worktop has made a wonderful cooking space with views over the water.
Both bedrooms boast woodwork in Lulworth and Oval Room Blue - complimenting the vivid mix of artwork and rich foliage.

Schumacher wallpaper with traditional console table and modern lighting
Foto di un piccolo ingresso chic con pareti bianche, soffitto a volta e carta da parati
Foto di un piccolo ingresso chic con pareti bianche, soffitto a volta e carta da parati

Ispirazione per un piccolo ingresso stile marino con pareti bianche, parquet chiaro, una porta a pivot, una porta nera, soffitto a volta e pannellatura

Immagine di un ingresso minimal con pavimento in cemento, una porta a due ante, una porta in vetro, pavimento grigio e soffitto a volta
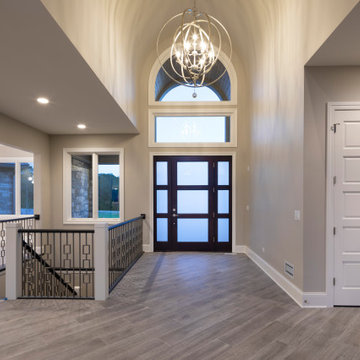
Ispirazione per un ingresso classico con pareti beige, pavimento in legno massello medio, una porta singola, una porta nera, pavimento marrone e soffitto a volta
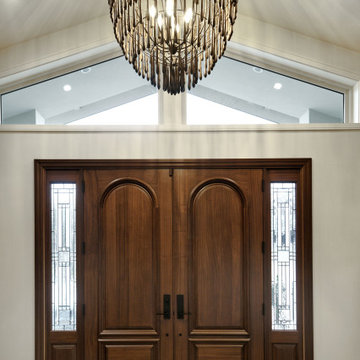
Ispirazione per un grande ingresso classico con pareti beige, parquet chiaro, una porta a due ante, una porta in legno scuro, pavimento multicolore e soffitto a volta
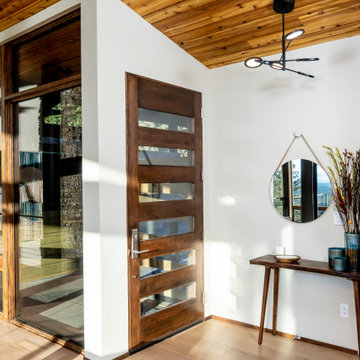
Foto di un piccolo ingresso minimalista con pareti bianche, parquet chiaro, una porta singola e soffitto a volta
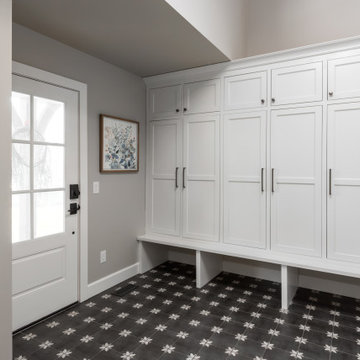
Idee per un ingresso con anticamera chic di medie dimensioni con pareti grigie, pavimento in gres porcellanato, pavimento nero e soffitto a volta

Our Ridgewood Estate project is a new build custom home located on acreage with a lake. It is filled with luxurious materials and family friendly details.

Immagine di un grande ingresso o corridoio classico con pareti bianche, pavimento in legno massello medio, pavimento marrone, soffitto a volta e pannellatura
2.225 Foto di ingressi e corridoi con soffitto a volta
3