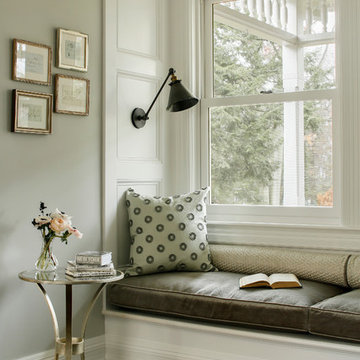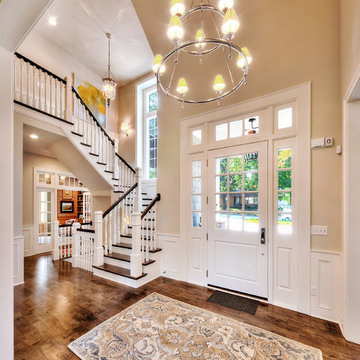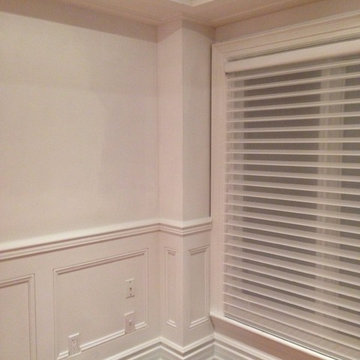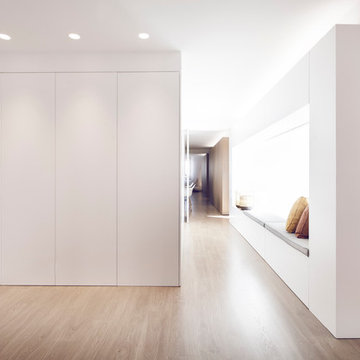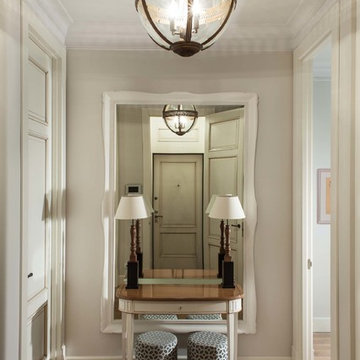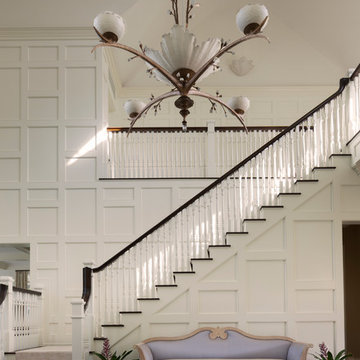69.030 Foto di ingressi e corridoi beige
Filtra anche per:
Budget
Ordina per:Popolari oggi
101 - 120 di 69.030 foto
1 di 2

Ispirazione per un ingresso classico con pareti grigie, pavimento in legno massello medio, una porta a due ante e una porta in vetro
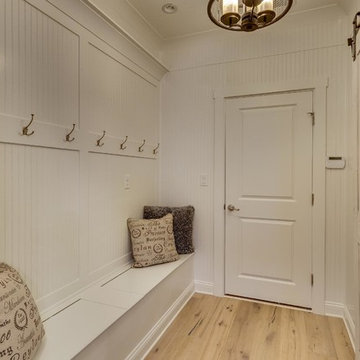
Immagine di un ingresso o corridoio country di medie dimensioni con pareti bianche, parquet chiaro, una porta singola e una porta bianca
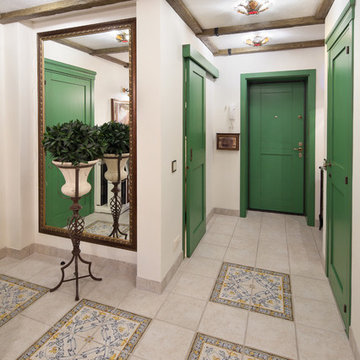
Esempio di un ingresso o corridoio mediterraneo con pareti bianche e pavimento con piastrelle in ceramica
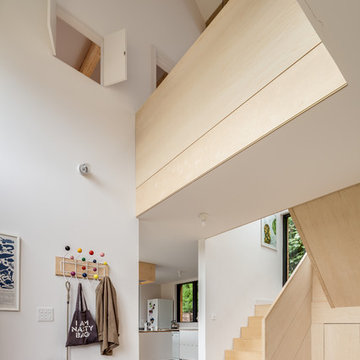
Simon Maxwell
Idee per un ingresso scandinavo di medie dimensioni con pareti bianche e pavimento in cemento
Idee per un ingresso scandinavo di medie dimensioni con pareti bianche e pavimento in cemento
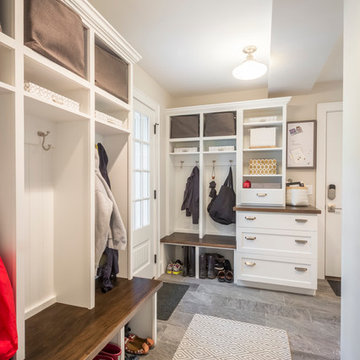
Sid Levin Revolution Design Build
Immagine di un grande ingresso con anticamera classico con pareti beige, pavimento in gres porcellanato, una porta singola e una porta bianca
Immagine di un grande ingresso con anticamera classico con pareti beige, pavimento in gres porcellanato, una porta singola e una porta bianca

Idee per una grande porta d'ingresso minimalista con parquet chiaro, una porta singola, una porta in legno scuro e pareti beige
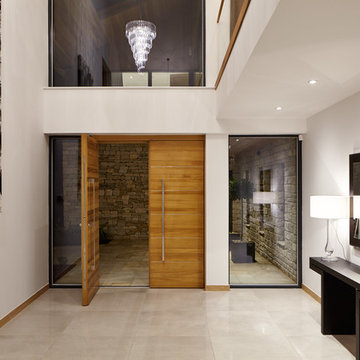
Photographer: Andy Stagg
Idee per una porta d'ingresso minimal con una porta a due ante e una porta in legno bruno
Idee per una porta d'ingresso minimal con una porta a due ante e una porta in legno bruno

Project Details: We completely updated the look of this home with help from James Hardie siding and Renewal by Andersen windows. Here's a list of the products and colors used.
- Iron Gray JH Lap Siding
- Boothbay Blue JH Staggered Shake
- Light Mist JH Board & Batten
- Arctic White JH Trim
- Simulated Double-Hung Farmhouse Grilles (RbA)
- Double-Hung Farmhouse Grilles (RbA)
- Front Door Color: Behr paint in the color, Script Ink
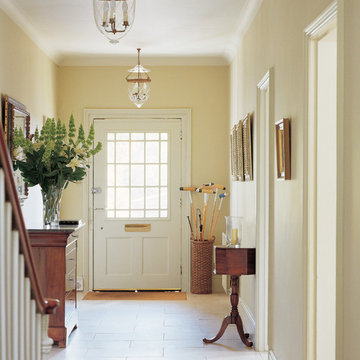
Walls Estate Emulsion House White No 2012, Woodwork Estate Eggshell Wimborne White No 239
Esempio di un corridoio classico con pareti beige, una porta singola e una porta bianca
Esempio di un corridoio classico con pareti beige, una porta singola e una porta bianca
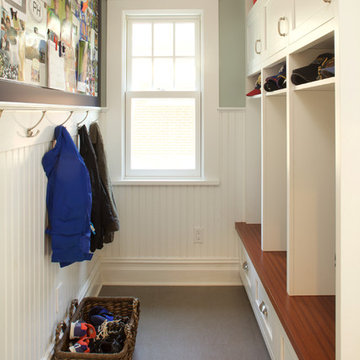
This narrow space transitions from the back door to the Kitchen. The individual cubbies with both open and closed storage keep things in order. The magnetic whiteboard) shown with a custom blue frame, keeps artwork and notices at eye level for Mom.
Designer: Jennifer Howard
Photographer, Mick Hales
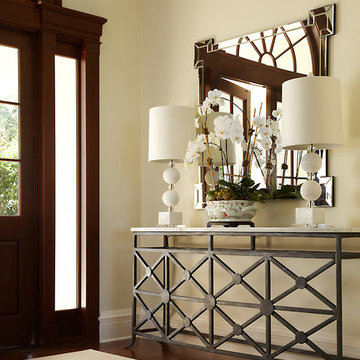
Sargent Architectural Photography
Ispirazione per un grande ingresso tradizionale con pareti nere, pavimento in legno massello medio, una porta a due ante e una porta in vetro
Ispirazione per un grande ingresso tradizionale con pareti nere, pavimento in legno massello medio, una porta a due ante e una porta in vetro

Idee per un grande ingresso o corridoio chic con pareti bianche, pavimento in marmo e pavimento beige

Rising amidst the grand homes of North Howe Street, this stately house has more than 6,600 SF. In total, the home has seven bedrooms, six full bathrooms and three powder rooms. Designed with an extra-wide floor plan (21'-2"), achieved through side-yard relief, and an attached garage achieved through rear-yard relief, it is a truly unique home in a truly stunning environment.
The centerpiece of the home is its dramatic, 11-foot-diameter circular stair that ascends four floors from the lower level to the roof decks where panoramic windows (and views) infuse the staircase and lower levels with natural light. Public areas include classically-proportioned living and dining rooms, designed in an open-plan concept with architectural distinction enabling them to function individually. A gourmet, eat-in kitchen opens to the home's great room and rear gardens and is connected via its own staircase to the lower level family room, mud room and attached 2-1/2 car, heated garage.
The second floor is a dedicated master floor, accessed by the main stair or the home's elevator. Features include a groin-vaulted ceiling; attached sun-room; private balcony; lavishly appointed master bath; tremendous closet space, including a 120 SF walk-in closet, and; an en-suite office. Four family bedrooms and three bathrooms are located on the third floor.
This home was sold early in its construction process.
Nathan Kirkman
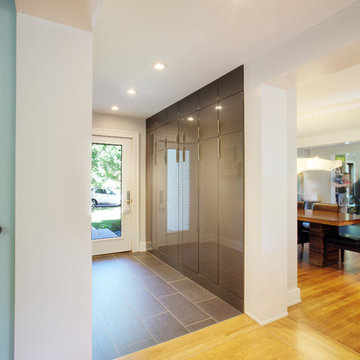
New side and garage entry enters into new Mudroom with ample coat/backpack/shoe storage - Interior Architecture: HAUS | Architecture - Construction Management: WERK | Build - Photo: HAUS | Architecture
69.030 Foto di ingressi e corridoi beige
6
