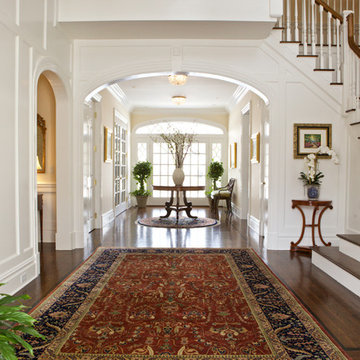4.867 Foto di ingressi beige
Filtra anche per:
Budget
Ordina per:Popolari oggi
1 - 20 di 4.867 foto

Josh Caldwell Photography
Ispirazione per un ingresso classico con pareti beige, pavimento in legno massello medio, una porta singola, una porta in legno bruno e pavimento marrone
Ispirazione per un ingresso classico con pareti beige, pavimento in legno massello medio, una porta singola, una porta in legno bruno e pavimento marrone

This stunning foyer is part of a whole house design and renovation by Haven Design and Construction. The 22' ceilings feature a sparkling glass chandelier by Currey and Company. The custom drapery accents the dramatic height of the space and hangs gracefully on a custom curved drapery rod, a comfortable bench overlooks the stunning pool and lushly landscaped yard outside. Glass entry doors by La Cantina provide an impressive entrance, while custom shell and marble niches flank the entryway. Through the arched doorway to the left is the hallway to the study and master suite, while the right arch frames the entry to the luxurious dining room and bar area.

The Ranch Pass Project consisted of architectural design services for a new home of around 3,400 square feet. The design of the new house includes four bedrooms, one office, a living room, dining room, kitchen, scullery, laundry/mud room, upstairs children’s playroom and a three-car garage, including the design of built-in cabinets throughout. The design style is traditional with Northeast turn-of-the-century architectural elements and a white brick exterior. Design challenges encountered with this project included working with a flood plain encroachment in the property as well as situating the house appropriately in relation to the street and everyday use of the site. The design solution was to site the home to the east of the property, to allow easy vehicle access, views of the site and minimal tree disturbance while accommodating the flood plain accordingly.

Ispirazione per un ingresso costiero di medie dimensioni con pareti bianche, parquet chiaro, una porta singola, una porta nera, pavimento beige, soffitto ribassato e pareti in legno

Ispirazione per un ingresso moderno di medie dimensioni con una porta a due ante, una porta in legno chiaro, pareti bianche, pavimento in laminato e pavimento grigio
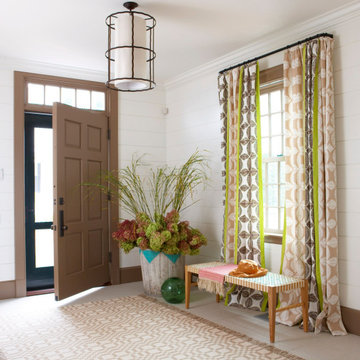
Foto di un ingresso classico con pareti bianche, una porta singola, pavimento beige e pareti in perlinato
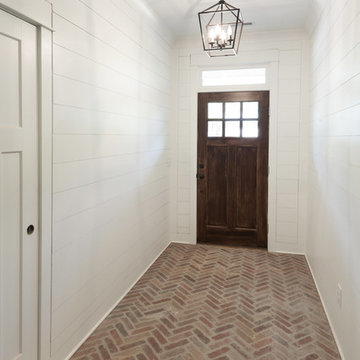
Idee per un ingresso american style di medie dimensioni con pareti bianche, pavimento in mattoni, una porta singola, una porta in legno scuro e pavimento rosso
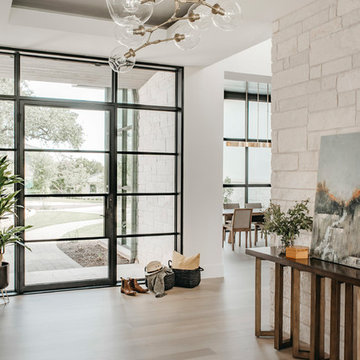
An Indoor Lady
Idee per un grande ingresso design con pareti bianche, parquet chiaro, una porta singola e una porta in vetro
Idee per un grande ingresso design con pareti bianche, parquet chiaro, una porta singola e una porta in vetro

Idee per un grande ingresso design con pareti grigie, parquet chiaro, una porta a due ante, una porta in vetro e pavimento marrone
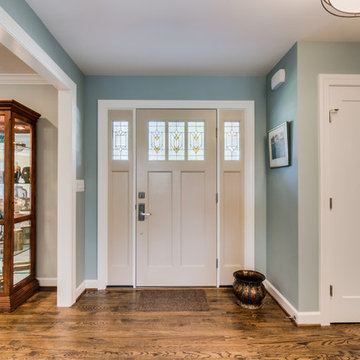
We shifted the closet from the stair-side of the foyer to the front-door side. Adding a new front door glass, flanked by two sidelights, and replacing the dark tile floor creates a more welcoming entry. Using the same wood flooring throughout this level connects the rooms.
HDBros

Rebecca Westover
Foto di un ingresso classico di medie dimensioni con pareti bianche, parquet chiaro, una porta singola, una porta in vetro e pavimento beige
Foto di un ingresso classico di medie dimensioni con pareti bianche, parquet chiaro, una porta singola, una porta in vetro e pavimento beige

This 6000 square foot residence sits on a hilltop overlooking rolling hills and distant mountains beyond. The hacienda style home is laid out around a central courtyard. The main arched entrance opens through to the main axis of the courtyard and the hillside views. The living areas are within one space, which connects to the courtyard one side and covered outdoor living on the other through large doors.

Paint by Sherwin Williams
Body Color - Worldly Grey - SW 7043
Trim Color - Extra White - SW 7006
Island Cabinetry Stain - Northwood Cabinets - Custom Stain
Gas Fireplace by Heat & Glo
Fireplace Surround by Surface Art Inc
Tile Product A La Mode
Flooring and Tile by Macadam Floor & Design
Hardwood by Shaw Floors
Hardwood Product Mackenzie Maple in Timberwolf
Carpet Product by Mohawk Flooring
Carpet Product Neutral Base in Orion
Kitchen Backsplash Mosaic by Z Tile & Stone
Tile Product Rockwood Limestone
Kitchen Backsplash Full Height Perimeter by United Tile
Tile Product Country by Equipe
Slab Countertops by Wall to Wall Stone
Countertop Product : White Zen Quartz
Faucets and Shower-heads by Delta Faucet
Kitchen & Bathroom Sinks by Decolav
Windows by Milgard Windows & Doors
Window Product Style Line® Series
Window Supplier Troyco - Window & Door
Lighting by Destination Lighting
Custom Cabinetry & Storage by Northwood Cabinets
Customized & Built by Cascade West Development
Photography by ExposioHDR Portland
Original Plans by Alan Mascord Design Associates
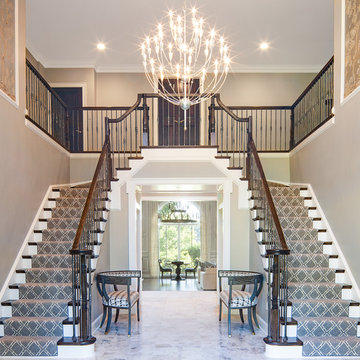
Esempio di un grande ingresso classico con pareti beige, pavimento in marmo e pavimento bianco
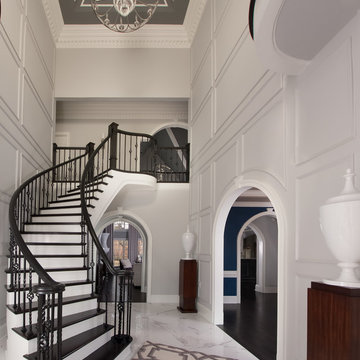
Scott Johnson
Immagine di un ingresso classico di medie dimensioni con pareti bianche, pavimento in marmo, una porta a due ante e pavimento bianco
Immagine di un ingresso classico di medie dimensioni con pareti bianche, pavimento in marmo, una porta a due ante e pavimento bianco
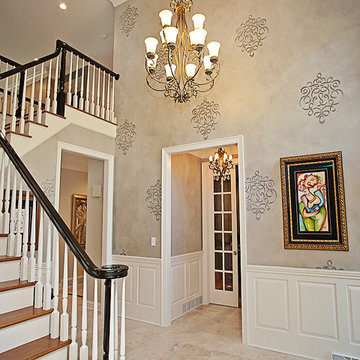
Ispirazione per un ingresso classico di medie dimensioni con pareti beige, pavimento con piastrelle in ceramica e pavimento beige
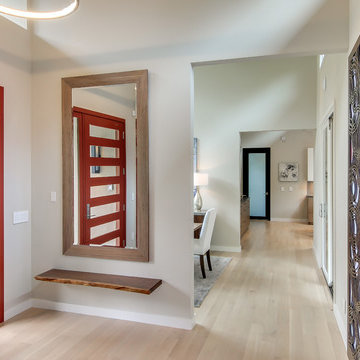
Esempio di un ingresso contemporaneo di medie dimensioni con pareti bianche, parquet chiaro, una porta singola, una porta in vetro e pavimento beige
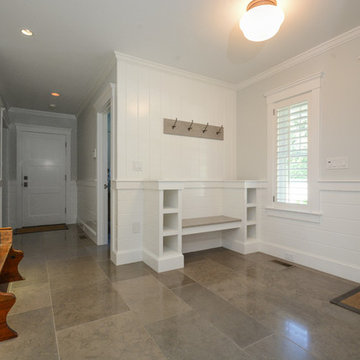
Idee per un ingresso tradizionale di medie dimensioni con pareti grigie, pavimento in cemento, una porta singola e una porta grigia
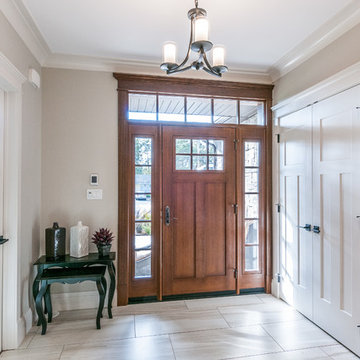
Front entrance; with 9 ft ceilings, heated tile floor, large 8ft front door, 7 ft interior doors, custom flat trim and crown molding.
Esempio di un ingresso tradizionale di medie dimensioni con pareti grigie, pavimento con piastrelle in ceramica, una porta singola e una porta in legno scuro
Esempio di un ingresso tradizionale di medie dimensioni con pareti grigie, pavimento con piastrelle in ceramica, una porta singola e una porta in legno scuro
4.867 Foto di ingressi beige
1
