21 Foto di ingressi e corridoi beige con una porta arancione
Filtra anche per:
Budget
Ordina per:Popolari oggi
1 - 20 di 21 foto
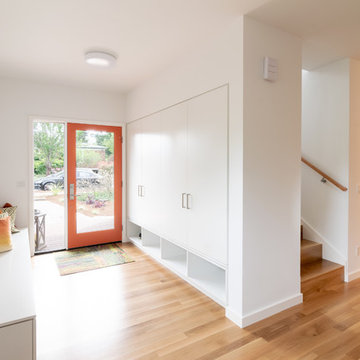
The entry to this modern home is protected and screened from the main living spaces so people have a moment to acclimate. The flow of the spaces is natural, practical, and elegant. From the entry zone, you pass by the hidden stair and then open into the main living area. This creates a contrast of smaller and bigger spaces as one enters the home, a centuries old tradtional architectural design strategy found all over the world, from England, to North Africa, to East Asia.
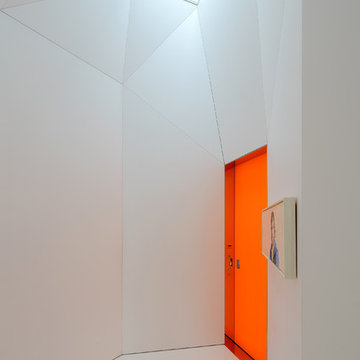
The private skylit elevator vestibule.
Idee per un ingresso o corridoio moderno con una porta singola e una porta arancione
Idee per un ingresso o corridoio moderno con una porta singola e una porta arancione

Mark Woods
Foto di un grande ingresso design con pareti bianche, una porta singola, una porta arancione, pavimento grigio e pavimento in ardesia
Foto di un grande ingresso design con pareti bianche, una porta singola, una porta arancione, pavimento grigio e pavimento in ardesia
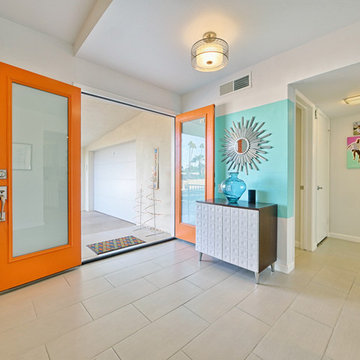
Photography by ABODE IMAGE
Ispirazione per una porta d'ingresso moderna di medie dimensioni con pareti bianche, pavimento con piastrelle in ceramica, una porta a due ante, una porta arancione e pavimento beige
Ispirazione per una porta d'ingresso moderna di medie dimensioni con pareti bianche, pavimento con piastrelle in ceramica, una porta a due ante, una porta arancione e pavimento beige
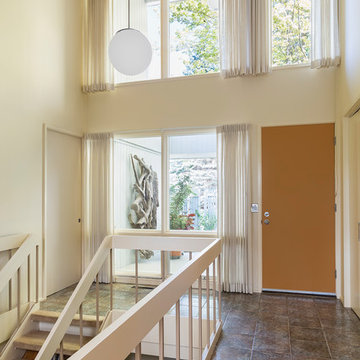
The home’s original globe light hanging in the center of the space is mimicked by smaller globes lighting in the galley kitchen.
Immagine di un ingresso o corridoio minimalista con pareti bianche, pavimento in gres porcellanato, una porta singola, una porta arancione e pavimento grigio
Immagine di un ingresso o corridoio minimalista con pareti bianche, pavimento in gres porcellanato, una porta singola, una porta arancione e pavimento grigio
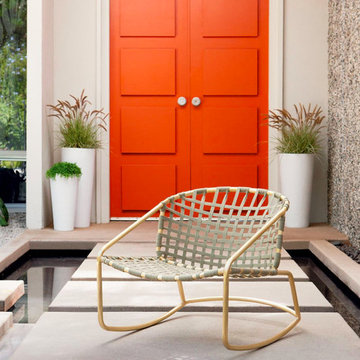
Foto di un ingresso o corridoio minimal con una porta a due ante e una porta arancione
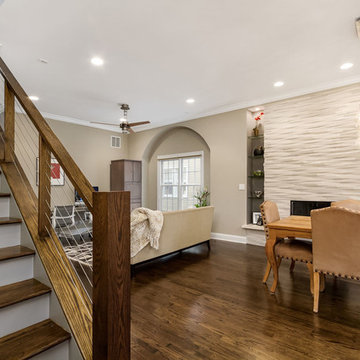
Designer, Kapan Shipman, created two contemporary fireplaces and unique built-in displays in this historic Andersonville home. The living room cleverly uses the unique angled space to house a sleek stone and wood fireplace with built in shelving and wall-mounted tv. We also custom built a vertical built-in closet at the back entryway as a mini mudroom for extra storage at the door. In the open-concept dining room, a gorgeous white stone gas fireplace is the focal point with a built-in credenza buffet for the dining area. At the front entryway, Kapan designed one of our most unique built ins with floor-to-ceiling wood beams anchoring white pedestal boxes for display. Another beauty is the industrial chic stairwell combining steel wire and a dark reclaimed wood bannister.
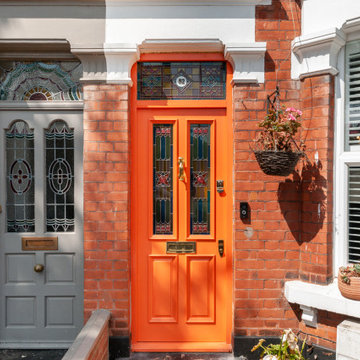
Immagine di una porta d'ingresso bohémian con una porta singola e una porta arancione
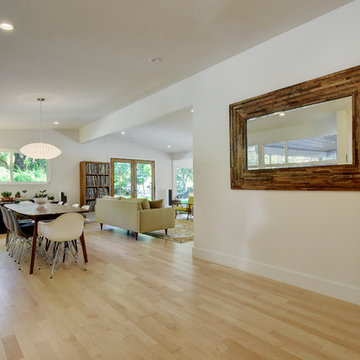
Allison Cartwright, Photographer
RRS Design + Build is a Austin based general contractor specializing in high end remodels and custom home builds. As a leader in contemporary, modern and mid century modern design, we are the clear choice for a superior product and experience. We would love the opportunity to serve you on your next project endeavor. Put our award winning team to work for you today!
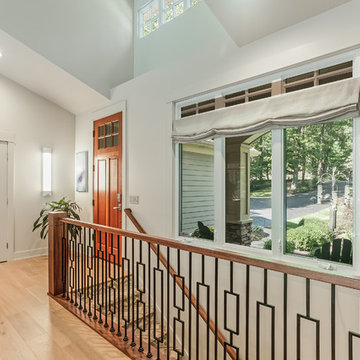
Wow. Who would not want to come home to all this design! The updated stairs and entry sconce are bold choices - that reflect the stylish occupants. The golden floor is complemented with the geometric carpet on the stairs (Stanton). The alternating pattern of the iron balusters was the idea of the clients.
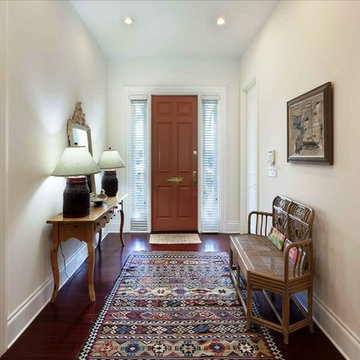
Esempio di una porta d'ingresso stile marinaro di medie dimensioni con pareti bianche, parquet scuro, una porta singola e una porta arancione
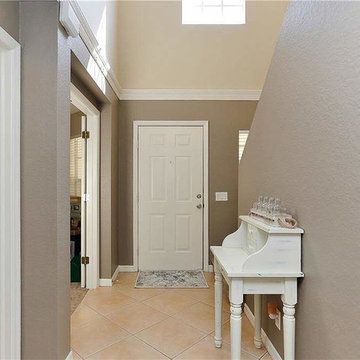
MFRMLS PHOTO
Staged with homeowners existing furniture.
Esempio di un ingresso o corridoio country con pareti beige, pavimento in cemento, una porta singola, una porta arancione e pavimento grigio
Esempio di un ingresso o corridoio country con pareti beige, pavimento in cemento, una porta singola, una porta arancione e pavimento grigio
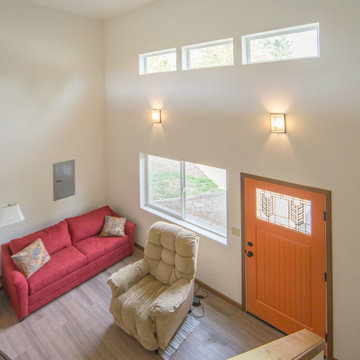
Enter the front door into the living room.
Foto di un'ampia porta d'ingresso moderna con pareti bianche, pavimento in laminato, una porta singola, una porta arancione e pavimento marrone
Foto di un'ampia porta d'ingresso moderna con pareti bianche, pavimento in laminato, una porta singola, una porta arancione e pavimento marrone
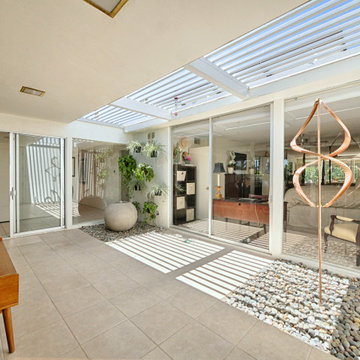
Photography by ABODE IMAGE
Immagine di un ingresso o corridoio minimalista con una porta a due ante, una porta arancione e pavimento beige
Immagine di un ingresso o corridoio minimalista con una porta a due ante, una porta arancione e pavimento beige
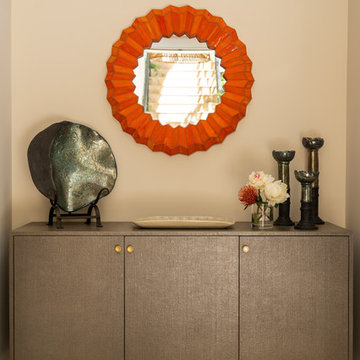
Ispirazione per una porta d'ingresso stile marino di medie dimensioni con pareti bianche, pavimento in travertino, una porta a due ante, una porta arancione e pavimento beige
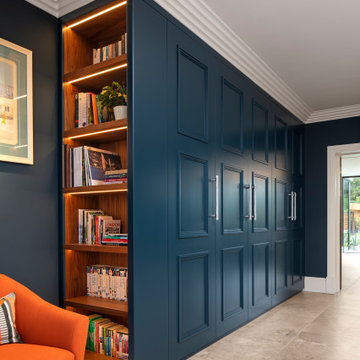
Our latest project, an elegant modernisation of a 1920s seafront detached Essex property, features in the February 2024 edition of 25 beautiful Homes. This enterprise grew from an initial entrance hall cabinetry commission into a much larger project, encompassing many aspects of interior design, including decorative schemes for colours and finishes, spatial planning and lighting design. We also produced a wide range of cabinetry designs throughout the property, including the wine wall, principle bed and headboard, his and hers dressing room wardrobes and bespoke 5m drop staircase lighting feature, which runs through the whole house. We were fortunate to be part of a great project team, working alongside talented builders Intelligent Building, joinery masters Nord Build and home automation wizards P&R Service.
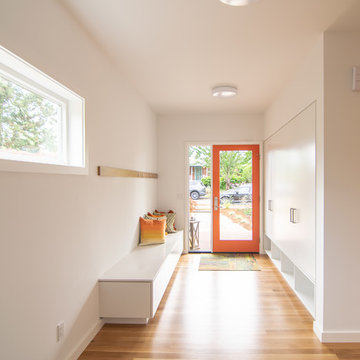
The entry to this modern home is protected and screened from the main living spaces so people have a moment to acclimate. This is a centuries old tradtional architectural design strategy found all over the world, from England, to North Africa, to East Asia.
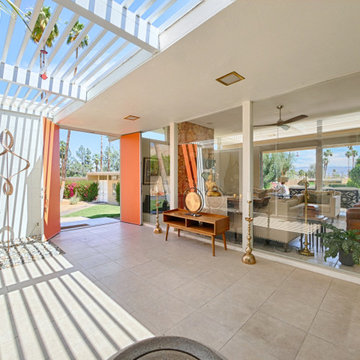
Photography by ABODE IMAGE
Immagine di un ingresso o corridoio minimalista con una porta a due ante, una porta arancione e pavimento beige
Immagine di un ingresso o corridoio minimalista con una porta a due ante, una porta arancione e pavimento beige
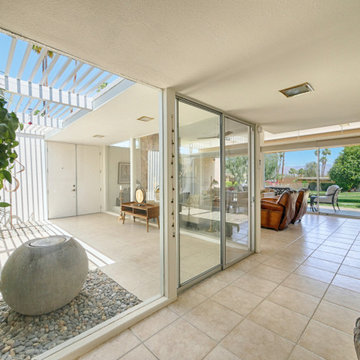
Photography by ABODE IMAGE
Foto di un ingresso o corridoio moderno con una porta a due ante, una porta arancione e pavimento beige
Foto di un ingresso o corridoio moderno con una porta a due ante, una porta arancione e pavimento beige
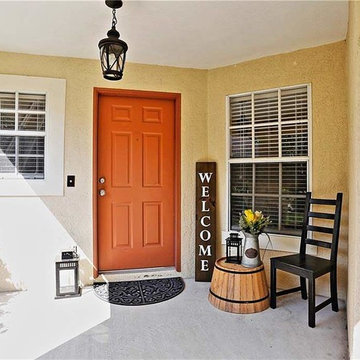
MFRMLS PHOTO
Entryway into home. Staged with homeowners existing furniture.
Idee per un ingresso o corridoio boho chic con pareti beige, pavimento in cemento, una porta singola, una porta arancione e pavimento grigio
Idee per un ingresso o corridoio boho chic con pareti beige, pavimento in cemento, una porta singola, una porta arancione e pavimento grigio
21 Foto di ingressi e corridoi beige con una porta arancione
1