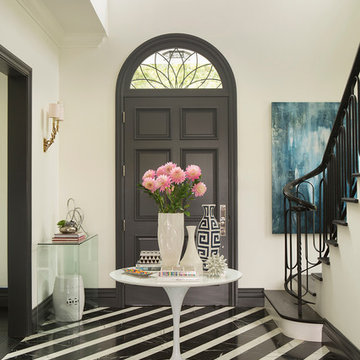Ingresso e Corridoio
Ordina per:Popolari oggi
1 - 20 di 262 foto
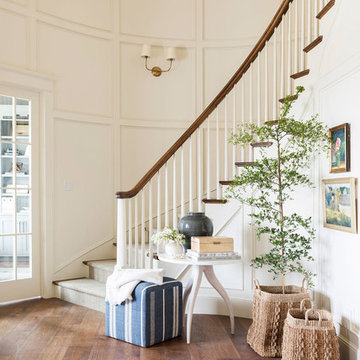
Foto di un grande ingresso stile marinaro con pareti bianche, pavimento in legno massello medio, una porta a due ante e una porta grigia
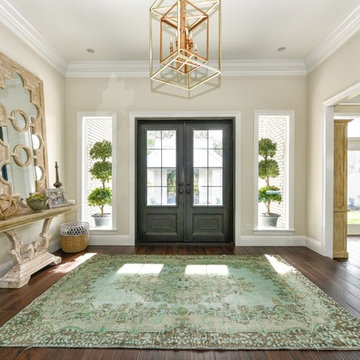
Foto di un grande ingresso tradizionale con pareti beige, parquet scuro, una porta a due ante, una porta grigia e pavimento marrone

Rising amidst the grand homes of North Howe Street, this stately house has more than 6,600 SF. In total, the home has seven bedrooms, six full bathrooms and three powder rooms. Designed with an extra-wide floor plan (21'-2"), achieved through side-yard relief, and an attached garage achieved through rear-yard relief, it is a truly unique home in a truly stunning environment.
The centerpiece of the home is its dramatic, 11-foot-diameter circular stair that ascends four floors from the lower level to the roof decks where panoramic windows (and views) infuse the staircase and lower levels with natural light. Public areas include classically-proportioned living and dining rooms, designed in an open-plan concept with architectural distinction enabling them to function individually. A gourmet, eat-in kitchen opens to the home's great room and rear gardens and is connected via its own staircase to the lower level family room, mud room and attached 2-1/2 car, heated garage.
The second floor is a dedicated master floor, accessed by the main stair or the home's elevator. Features include a groin-vaulted ceiling; attached sun-room; private balcony; lavishly appointed master bath; tremendous closet space, including a 120 SF walk-in closet, and; an en-suite office. Four family bedrooms and three bathrooms are located on the third floor.
This home was sold early in its construction process.
Nathan Kirkman
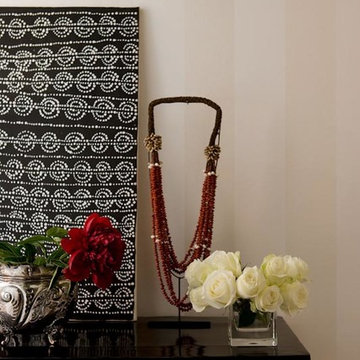
Entry console detail. Photography Simon Whitbread
Esempio di un piccolo ingresso con vestibolo minimal con pareti con effetto metallico, parquet scuro, una porta a due ante e una porta grigia
Esempio di un piccolo ingresso con vestibolo minimal con pareti con effetto metallico, parquet scuro, una porta a due ante e una porta grigia

Our client's wanted to create a home that was a blending of a classic farmhouse style with a modern twist, both on the interior layout and styling as well as the exterior. With two young children, they sought to create a plan layout which would provide open spaces and functionality for their family but also had the flexibility to evolve and modify the use of certain spaces as their children and lifestyle grew and changed.
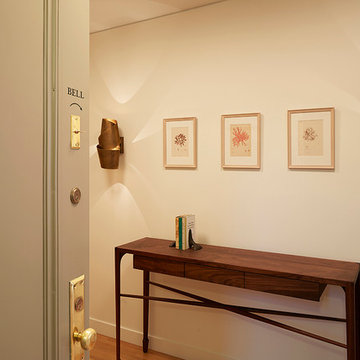
Apartment entry.
Photo: Mikiko Kikuyama
Esempio di una porta d'ingresso moderna di medie dimensioni con pareti bianche, parquet chiaro, una porta singola e una porta grigia
Esempio di una porta d'ingresso moderna di medie dimensioni con pareti bianche, parquet chiaro, una porta singola e una porta grigia
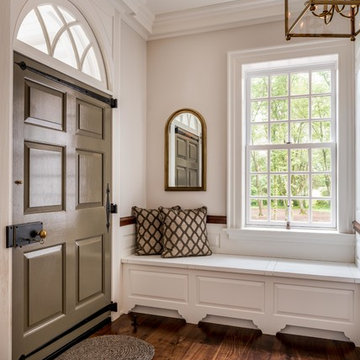
Angle Eye Photography
Esempio di un ingresso tradizionale con pareti bianche, pavimento in legno massello medio, una porta singola e una porta grigia
Esempio di un ingresso tradizionale con pareti bianche, pavimento in legno massello medio, una porta singola e una porta grigia
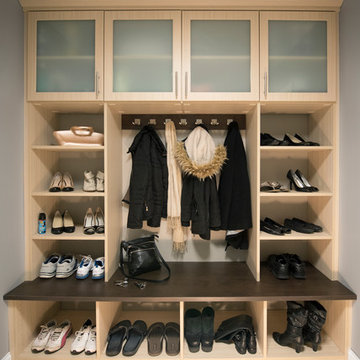
Designed by Lina Meile of Closet Works
Open face Shaker style Thermofoil doors with white frosted glass panel inserts to further the light, airy theme of the home and blend with the rest of the remodeling. Bar style brushed chrome handles complete the modern look.
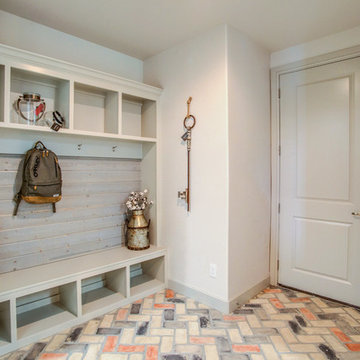
Immagine di un ingresso con anticamera country con pareti bianche, pavimento in mattoni, una porta singola e una porta grigia
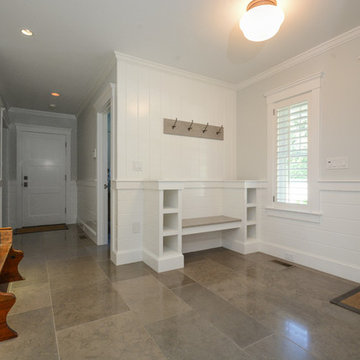
Idee per un ingresso tradizionale di medie dimensioni con pareti grigie, pavimento in cemento, una porta singola e una porta grigia

Photographer Derrick Godson
Clients brief was to create a modern stylish interior in a predominantly grey colour scheme. We cleverly used different textures and patterns in our choice of soft furnishings to create an opulent modern interior.
Entrance hall design includes a bespoke wool stair runner with bespoke stair rods, custom panelling, radiator covers and we designed all the interior doors throughout.
The windows were fitted with remote controlled blinds and beautiful handmade curtains and custom poles. To ensure the perfect fit, we also custom made the hall benches and occasional chairs.
The herringbone floor and statement lighting give this home a modern edge, whilst its use of neutral colours ensures it is inviting and timeless.
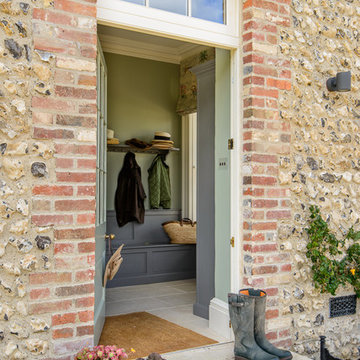
Foto di una porta d'ingresso country con pareti verdi, una porta singola e una porta grigia
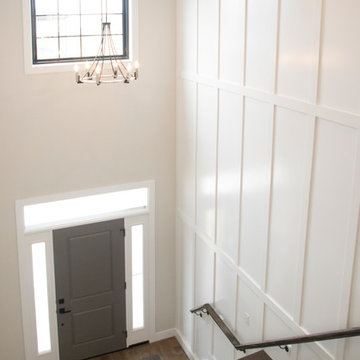
Entry from Above
Foto di un grande ingresso country con pareti grigie, pavimento in legno massello medio, una porta singola, una porta grigia e pavimento marrone
Foto di un grande ingresso country con pareti grigie, pavimento in legno massello medio, una porta singola, una porta grigia e pavimento marrone
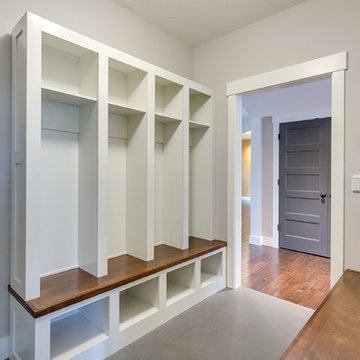
Mud room for kids' coats, back packs, shoes, off garage door, in background, and the foyer.
Ispirazione per un ingresso con anticamera tradizionale di medie dimensioni con pareti bianche, pavimento in gres porcellanato, pavimento beige, una porta singola e una porta grigia
Ispirazione per un ingresso con anticamera tradizionale di medie dimensioni con pareti bianche, pavimento in gres porcellanato, pavimento beige, una porta singola e una porta grigia
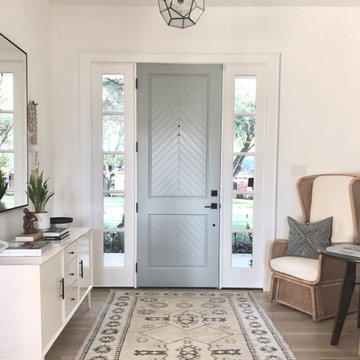
Immagine di un ingresso o corridoio tradizionale con pareti bianche, pavimento in legno massello medio, una porta singola, una porta grigia e pavimento marrone
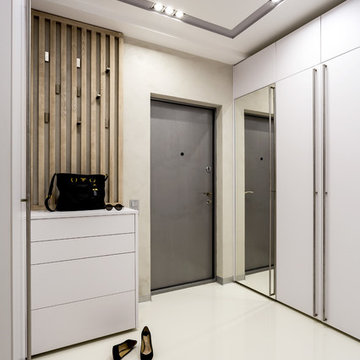
Esempio di una porta d'ingresso design con pareti beige, una porta singola, una porta grigia, pavimento bianco e pavimento in cemento
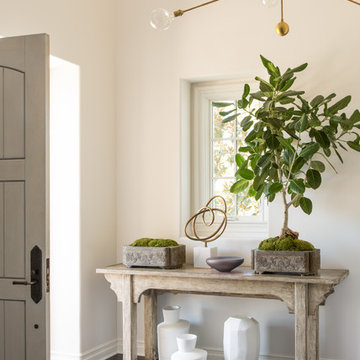
Lisa Romerein
Foto di un ingresso o corridoio chic con pareti bianche, parquet scuro, una porta singola, una porta grigia e pavimento marrone
Foto di un ingresso o corridoio chic con pareti bianche, parquet scuro, una porta singola, una porta grigia e pavimento marrone
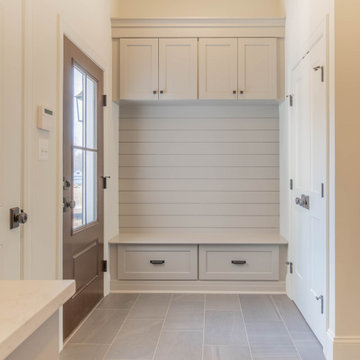
Ispirazione per un ingresso con anticamera country con pavimento con piastrelle in ceramica, una porta singola, una porta grigia e pavimento grigio
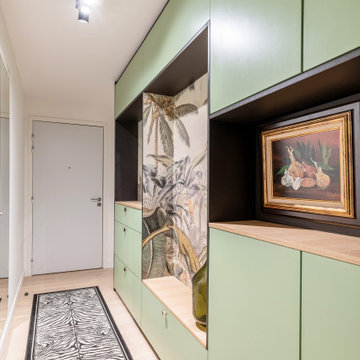
Esempio di un corridoio tropicale di medie dimensioni con pareti bianche, parquet chiaro, una porta grigia, pavimento beige e carta da parati
1
