100 Foto di ingressi e corridoi beige con pareti in legno
Filtra anche per:
Budget
Ordina per:Popolari oggi
1 - 20 di 100 foto
1 di 3

This new house is located in a quiet residential neighborhood developed in the 1920’s, that is in transition, with new larger homes replacing the original modest-sized homes. The house is designed to be harmonious with its traditional neighbors, with divided lite windows, and hip roofs. The roofline of the shingled house steps down with the sloping property, keeping the house in scale with the neighborhood. The interior of the great room is oriented around a massive double-sided chimney, and opens to the south to an outdoor stone terrace and gardens. Photo by: Nat Rea Photography

Прихожая в загородном доме в стиле кантри. Шкаф с зеркалами, Mister Doors, пуфик, Restoration Hardware. Кафель, Vives. Светильники шары. Входная дверь.
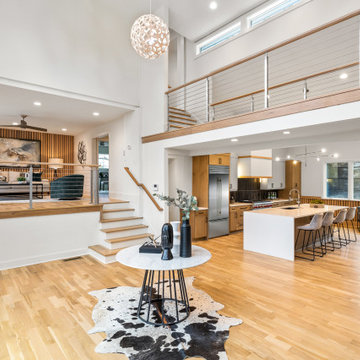
Take a home that has seen many lives and give it yet another one! This entry foyer got opened up to the kitchen and now gives the home a flow it had never seen.

Harbor View is a modern-day interpretation of the shingled vacation houses of its seaside community. The gambrel roof, horizontal, ground-hugging emphasis, and feeling of simplicity, are all part of the character of the place.
While fitting in with local traditions, Harbor View is meant for modern living. The kitchen is a central gathering spot, open to the main combined living/dining room and to the waterside porch. One easily moves between indoors and outdoors.
The house is designed for an active family, a couple with three grown children and a growing number of grandchildren. It is zoned so that the whole family can be there together but retain privacy. Living, dining, kitchen, library, and porch occupy the center of the main floor. One-story wings on each side house two bedrooms and bathrooms apiece, and two more bedrooms and bathrooms and a study occupy the second floor of the central block. The house is mostly one room deep, allowing cross breezes and light from both sides.
The porch, a third of which is screened, is a main dining and living space, with a stone fireplace offering a cozy place to gather on summer evenings.
A barn with a loft provides storage for a car or boat off-season and serves as a big space for projects or parties in summer.

Ispirazione per un ingresso costiero di medie dimensioni con pareti bianche, parquet chiaro, una porta singola, una porta nera, pavimento beige, soffitto ribassato e pareti in legno

Immagine di una porta d'ingresso eclettica di medie dimensioni con pareti grigie, pavimento in cemento, una porta a pivot, una porta in legno chiaro, pavimento grigio, soffitto in legno e pareti in legno
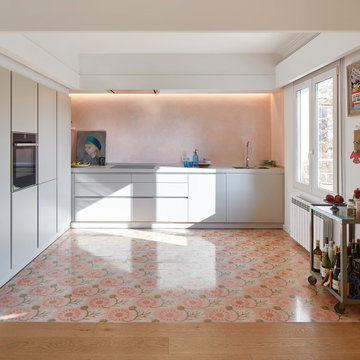
Foto di un ingresso o corridoio eclettico di medie dimensioni con pareti bianche, pavimento in legno massello medio, pavimento marrone e pareti in legno
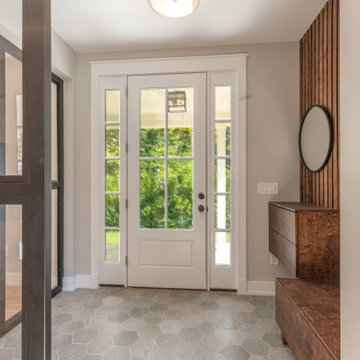
This beautiful foyer features built-ins from our fabrication shop as well as industrial metal glass partitions based on a beautiful hexagon tile floor

Immagine di un grande ingresso con anticamera rustico con pareti beige, pavimento in legno massello medio, una porta singola, una porta in vetro, pavimento marrone, soffitto in legno e pareti in legno

Ensemble de mobiliers et habillages muraux pour un siège professionnel. Cet ensemble est composé d'habillages muraux et plafond en tasseaux chêne huilé avec led intégrées, différents claustras, une banque d'accueil avec inscriptions gravées, une kitchenette, meuble de rangements et divers plateaux.
Les mobiliers sont réalisé en mélaminé blanc et chêne kendal huilé afin de s'assortir au mieux aux tasseaux chêne véritable.
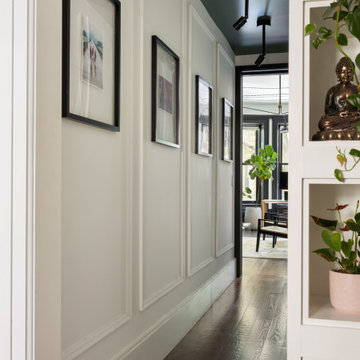
Ispirazione per un piccolo ingresso o corridoio classico con pareti bianche, parquet scuro, pavimento marrone e pareti in legno

We are Dexign Matter, an award-winning studio sought after for crafting multi-layered interiors that we expertly curated to fulfill individual design needs.
Design Director Zoe Lee’s passion for customization is evident in this city residence where she melds the elevated experience of luxury hotels with a soft and inviting atmosphere that feels welcoming. Lee’s panache for artful contrasts pairs the richness of strong materials, such as oak and porcelain, with the sophistication of contemporary silhouettes. “The goal was to create a sense of indulgence and comfort, making every moment spent in the homea truly memorable one,” says Lee.
By enlivening a once-predominantly white colour scheme with muted hues and tactile textures, Lee was able to impart a characterful countenance that still feels comfortable. She relied on subtle details to ensure this is a residence infused with softness. “The carefully placed and concealed LED light strips throughout create a gentle and ambient illumination,” says Lee.
“They conjure a warm ambiance, while adding a touch of modernity.” Further finishes include a Shaker feature wall in the living room. It extends seamlessly to the room’s double-height ceiling, adding an element of continuity and establishing a connection with the primary ensuite’s wood panelling. “This integration of design elements creates a cohesive and visually appealing atmosphere,” Lee says.
The ensuite’s dramatically veined marble-look is carried from the walls to the countertop and even the cabinet doors. “This consistent finish serves as another unifying element, transforming the individual components into a
captivating feature wall. It adds an elegant touch to the overall aesthetic of the space.”
Pops of black hardware throughout channel that elegance and feel welcoming. Lee says, “The furnishings’ unique characteristics and visual appeal contribute to a sense of continuous luxury – it is now a home that is both bespoke and wonderfully beckoning.”

Idee per un grande ingresso chic con pareti bianche, pavimento in marmo, una porta a due ante, una porta bianca, pavimento grigio, soffitto a volta e pareti in legno
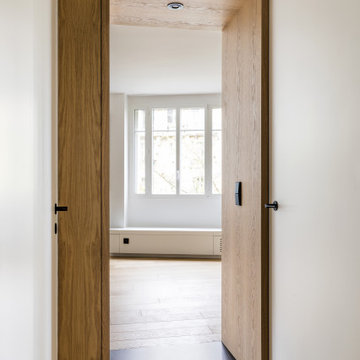
Photo : Romain Ricard
Idee per un ingresso o corridoio minimalista di medie dimensioni con pareti bianche, parquet chiaro, pavimento beige e pareti in legno
Idee per un ingresso o corridoio minimalista di medie dimensioni con pareti bianche, parquet chiaro, pavimento beige e pareti in legno
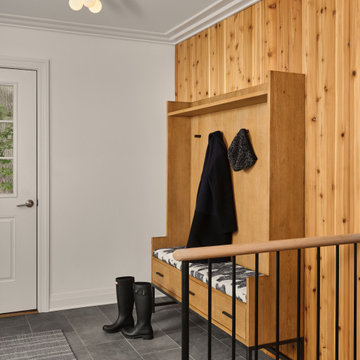
Idee per un ingresso con anticamera chic di medie dimensioni con pareti bianche, una porta singola, una porta in vetro e pareti in legno
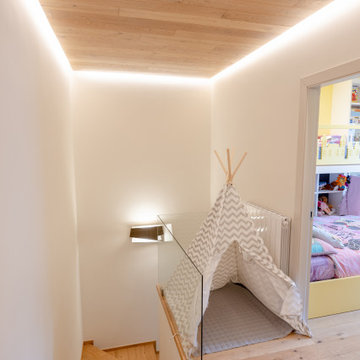
In cima alla scala rivestita in legno ci troviamo in una zona completamente illuminata da led e caratterizzata da un controsoffitto anch'esso in legno, la barriera in vetro non ostacola la vista di questo spettacolo

Little River Cabin Airbnb
Foto di una porta d'ingresso minimalista di medie dimensioni con pareti beige, pavimento in compensato, una porta singola, una porta in legno bruno, pavimento beige, travi a vista e pareti in legno
Foto di una porta d'ingresso minimalista di medie dimensioni con pareti beige, pavimento in compensato, una porta singola, una porta in legno bruno, pavimento beige, travi a vista e pareti in legno
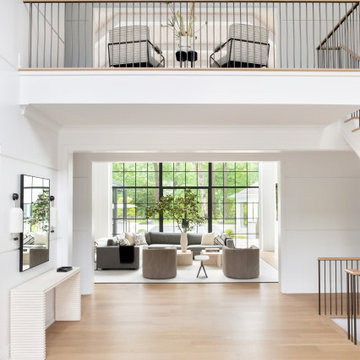
Advisement + Design - Construction advisement, custom millwork & custom furniture design, interior design & art curation by Chango & Co.
Idee per una grande porta d'ingresso chic con pareti bianche, parquet chiaro, una porta a due ante, una porta bianca, pavimento marrone, soffitto a volta e pareti in legno
Idee per una grande porta d'ingresso chic con pareti bianche, parquet chiaro, una porta a due ante, una porta bianca, pavimento marrone, soffitto a volta e pareti in legno
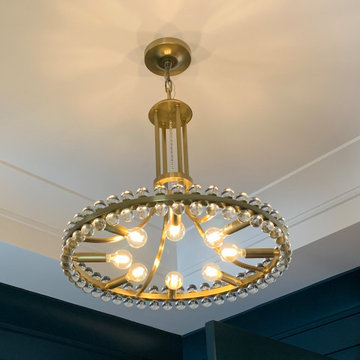
Crystorama "Clover" Aged Brass chandeliers hang in the entry and airlock of a new home built n Bettendorf, Iowa. Lighting by Village Home Stores for Windmiller Design + Build of the Quad Cities.
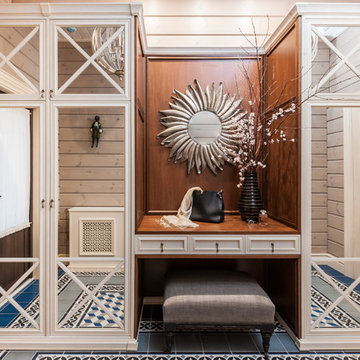
Прихожая кантри. Шкаф с зеркалами, Mister Doors, зеркало в красивой раме,пуфик.
Idee per una porta d'ingresso country di medie dimensioni con pavimento blu, pareti beige, pavimento con piastrelle in ceramica, una porta singola, una porta marrone, soffitto in legno e pareti in legno
Idee per una porta d'ingresso country di medie dimensioni con pavimento blu, pareti beige, pavimento con piastrelle in ceramica, una porta singola, una porta marrone, soffitto in legno e pareti in legno
100 Foto di ingressi e corridoi beige con pareti in legno
1