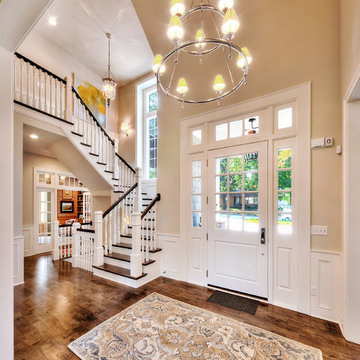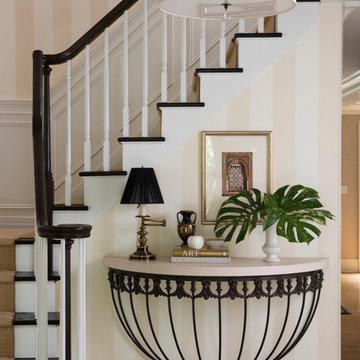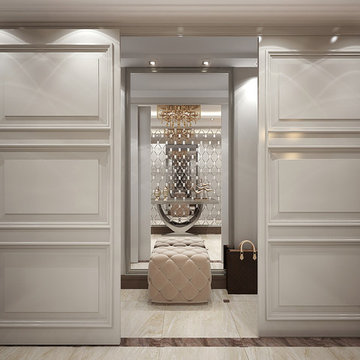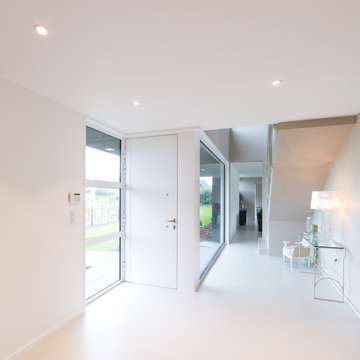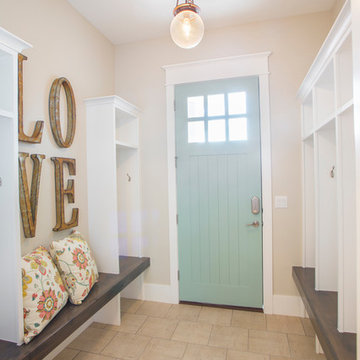68.931 Foto di ingressi e corridoi beige
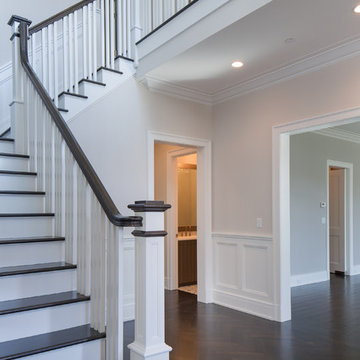
Idee per un ingresso classico di medie dimensioni con pareti grigie, parquet scuro, una porta singola e una porta in legno scuro
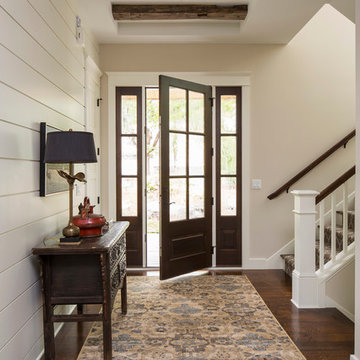
Idee per un ingresso classico con pareti beige, parquet scuro, una porta singola e una porta in vetro
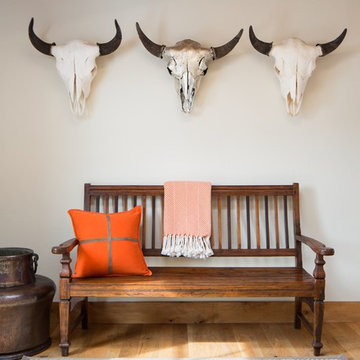
A custom home in Jackson, Wyoming
Idee per un grande ingresso rustico con pareti bianche e parquet chiaro
Idee per un grande ingresso rustico con pareti bianche e parquet chiaro
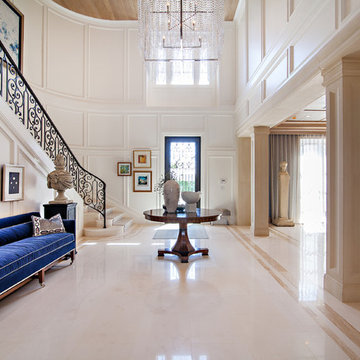
Dean Matthews
Immagine di un ampio ingresso o corridoio tradizionale con pareti bianche, una porta singola e una porta nera
Immagine di un ampio ingresso o corridoio tradizionale con pareti bianche, una porta singola e una porta nera
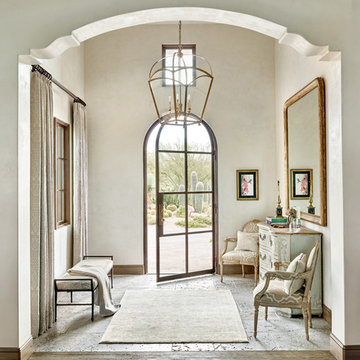
Interior Designer Kim Scrodo designed her award-winning desert haven featuring DuChâteau's Slat from The Heritage Timber Edition
Esempio di un ingresso o corridoio mediterraneo
Esempio di un ingresso o corridoio mediterraneo
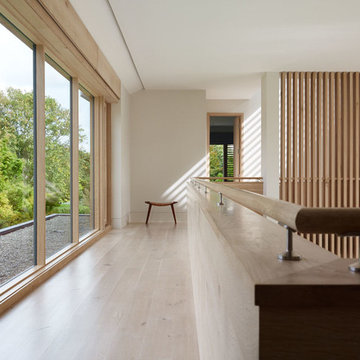
Joshua McHugh
Ispirazione per un grande ingresso o corridoio design con pareti bianche e parquet chiaro
Ispirazione per un grande ingresso o corridoio design con pareti bianche e parquet chiaro
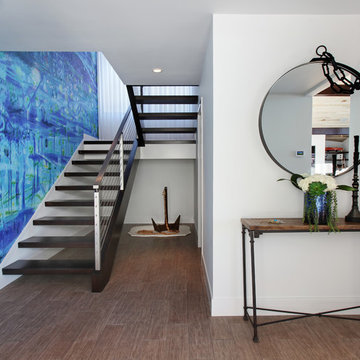
Photographer Jeri Koegel
Architect Teale Architecture
Interior Designer Laleh Shafiezadeh
Esempio di un grande ingresso minimal con pavimento in gres porcellanato, una porta singola e pareti blu
Esempio di un grande ingresso minimal con pavimento in gres porcellanato, una porta singola e pareti blu
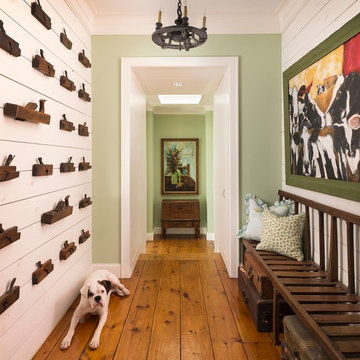
Danny Piassick
Idee per un ingresso o corridoio country con pareti verdi e pavimento in legno massello medio
Idee per un ingresso o corridoio country con pareti verdi e pavimento in legno massello medio

Rising amidst the grand homes of North Howe Street, this stately house has more than 6,600 SF. In total, the home has seven bedrooms, six full bathrooms and three powder rooms. Designed with an extra-wide floor plan (21'-2"), achieved through side-yard relief, and an attached garage achieved through rear-yard relief, it is a truly unique home in a truly stunning environment.
The centerpiece of the home is its dramatic, 11-foot-diameter circular stair that ascends four floors from the lower level to the roof decks where panoramic windows (and views) infuse the staircase and lower levels with natural light. Public areas include classically-proportioned living and dining rooms, designed in an open-plan concept with architectural distinction enabling them to function individually. A gourmet, eat-in kitchen opens to the home's great room and rear gardens and is connected via its own staircase to the lower level family room, mud room and attached 2-1/2 car, heated garage.
The second floor is a dedicated master floor, accessed by the main stair or the home's elevator. Features include a groin-vaulted ceiling; attached sun-room; private balcony; lavishly appointed master bath; tremendous closet space, including a 120 SF walk-in closet, and; an en-suite office. Four family bedrooms and three bathrooms are located on the third floor.
This home was sold early in its construction process.
Nathan Kirkman
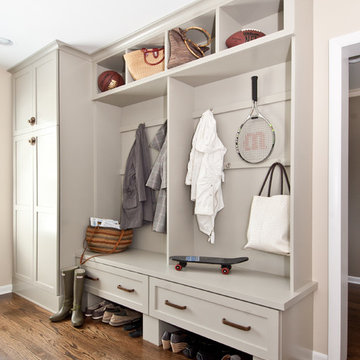
Photography: Megan Chaffin
Foto di un ingresso con anticamera tradizionale con pareti beige e parquet scuro
Foto di un ingresso con anticamera tradizionale con pareti beige e parquet scuro
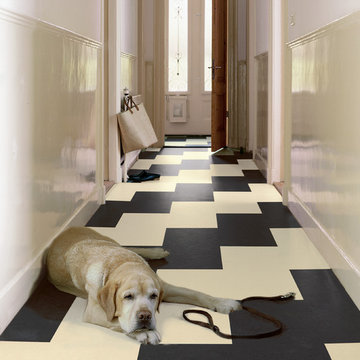
Colors: Hall Lava, Arabian Pearl
Immagine di un corridoio chic di medie dimensioni con pareti bianche, pavimento in linoleum, una porta bianca e una porta singola
Immagine di un corridoio chic di medie dimensioni con pareti bianche, pavimento in linoleum, una porta bianca e una porta singola
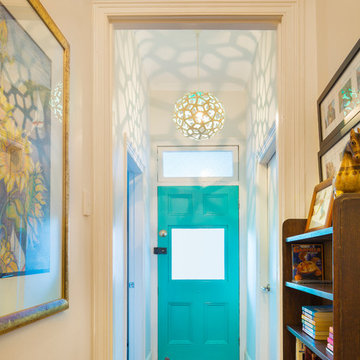
The orginal floorboards, blue door and pendant light work otgether to cerate a welcoming first entrace into the hallway.tania niwa photography
Immagine di un piccolo corridoio stile marinaro con pareti bianche, pavimento in legno massello medio, una porta singola e una porta blu
Immagine di un piccolo corridoio stile marinaro con pareti bianche, pavimento in legno massello medio, una porta singola e una porta blu

Immagine di un ingresso o corridoio chic con pareti bianche e pavimento in legno massello medio
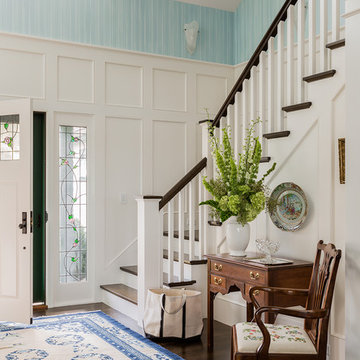
Idee per un ingresso tradizionale con pareti blu, parquet scuro, una porta singola e una porta bianca

Coronado, CA
The Alameda Residence is situated on a relatively large, yet unusually shaped lot for the beachside community of Coronado, California. The orientation of the “L” shaped main home and linear shaped guest house and covered patio create a large, open courtyard central to the plan. The majority of the spaces in the home are designed to engage the courtyard, lending a sense of openness and light to the home. The aesthetics take inspiration from the simple, clean lines of a traditional “A-frame” barn, intermixed with sleek, minimal detailing that gives the home a contemporary flair. The interior and exterior materials and colors reflect the bright, vibrant hues and textures of the seaside locale.
68.931 Foto di ingressi e corridoi beige
7
