644 Foto di ingressi e corridoi beige con una porta in vetro
Filtra anche per:
Budget
Ordina per:Popolari oggi
1 - 20 di 644 foto
1 di 3
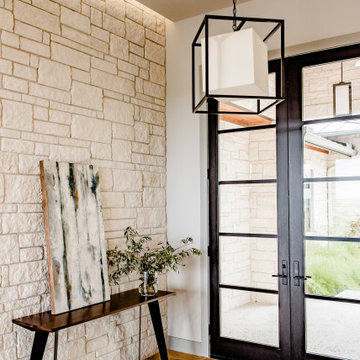
Immagine di un ingresso o corridoio minimal con pareti beige, pavimento in legno massello medio, una porta a due ante, una porta in vetro e pavimento marrone
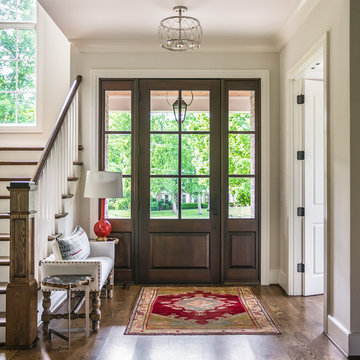
Reed Brown Photography
Ispirazione per un ingresso classico con una porta singola, pareti grigie, parquet scuro e una porta in vetro
Ispirazione per un ingresso classico con una porta singola, pareti grigie, parquet scuro e una porta in vetro

Rebecca Westover
Foto di un ingresso classico di medie dimensioni con pareti bianche, parquet chiaro, una porta singola, una porta in vetro e pavimento beige
Foto di un ingresso classico di medie dimensioni con pareti bianche, parquet chiaro, una porta singola, una porta in vetro e pavimento beige

Ispirazione per un ingresso contemporaneo di medie dimensioni con pareti bianche, parquet chiaro, una porta a due ante, una porta in vetro e pavimento marrone
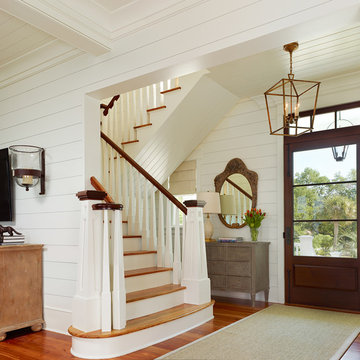
Holger Obenaus
Idee per un ingresso tropicale con pareti bianche, pavimento in legno massello medio, una porta singola e una porta in vetro
Idee per un ingresso tropicale con pareti bianche, pavimento in legno massello medio, una porta singola e una porta in vetro
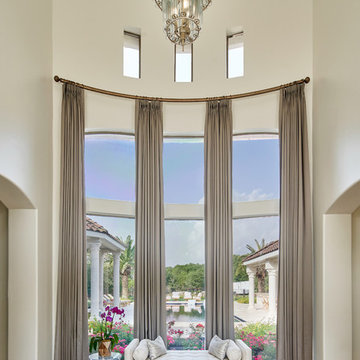
This stunning foyer is part of a whole house design and renovation by Haven Design and Construction. The 22' ceilings feature a sparkling glass chandelier by Currey and Company. The custom drapery accents the dramatic height of the space and hangs gracefully on a custom curved drapery rod, a comfortable bench overlooks the stunning pool and lushly landscaped yard outside. Glass entry doors by La Cantina provide an impressive entrance, while custom shell and marble niches flank the entryway. Through the arched doorway to the left is the hallway to the study and master suite, while the right arch frames the entry to the luxurious dining room and bar area.
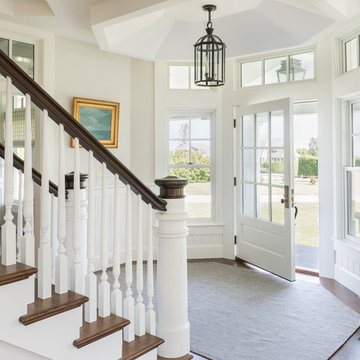
Foto di un ingresso o corridoio stile marinaro con una porta singola, una porta in vetro, pareti beige e pavimento in legno massello medio
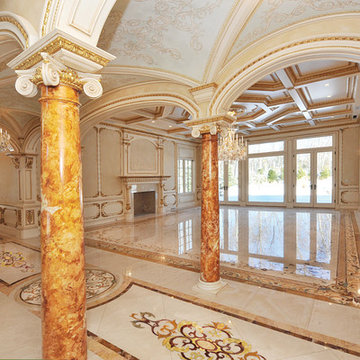
Developer George Kevo collaborated with Creative Edge Master Shop, Inc., and Aalto Design to design and fabricate floors for a French chateau masterpiece home. A project of this nature requires meticulous care and excellent craftsmanship. Both developer George Kevo and Harri Aalto, President of Aalto Design, have discerning eyes and discriminating tastes. Working together, Harri Aalto was able to interpret and add his design style to George's idea. Their collaboration yielded floors containing over 20 colors and over 2,200 ft. of stunning artistry. Some of the stones used in this project were Crema Marfil, Emperador Dark, Jerusalem Gold, Indus Gold, Quetzel Green and French Vanilla.
Design and colors were carefully chosen following the developer's interior decorations. After a month of designing and programming, Creative Edge Master Shop, iNc. fabricated and shipped over 40,000 pieces of preassembled stone flooring for installation.

Charles Hilton Architects, Robert Benson Photography
From grand estates, to exquisite country homes, to whole house renovations, the quality and attention to detail of a "Significant Homes" custom home is immediately apparent. Full time on-site supervision, a dedicated office staff and hand picked professional craftsmen are the team that take you from groundbreaking to occupancy. Every "Significant Homes" project represents 45 years of luxury homebuilding experience, and a commitment to quality widely recognized by architects, the press and, most of all....thoroughly satisfied homeowners. Our projects have been published in Architectural Digest 6 times along with many other publications and books. Though the lion share of our work has been in Fairfield and Westchester counties, we have built homes in Palm Beach, Aspen, Maine, Nantucket and Long Island.

Casey Dunn Photography
Foto di un grande ingresso country con una porta a due ante, una porta in vetro, pareti bianche, parquet chiaro e pavimento beige
Foto di un grande ingresso country con una porta a due ante, una porta in vetro, pareti bianche, parquet chiaro e pavimento beige

Immagine di un ingresso o corridoio stile marinaro con pareti bianche, parquet scuro, una porta singola, una porta in vetro, pavimento marrone, soffitto in perlinato, soffitto a volta e pannellatura
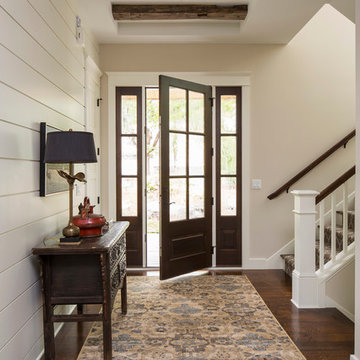
Idee per un ingresso classico con pareti beige, parquet scuro, una porta singola e una porta in vetro
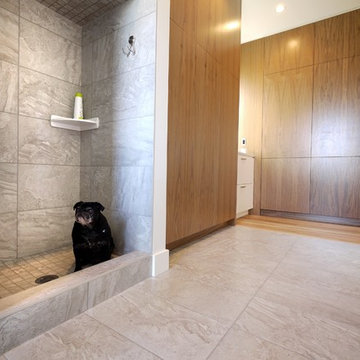
The large mudroom at the back door features a custom-built, tiled dog wash station. The mudroom area flows into the kitchen pantry area but is visually separated from the primary living spaces of the home.
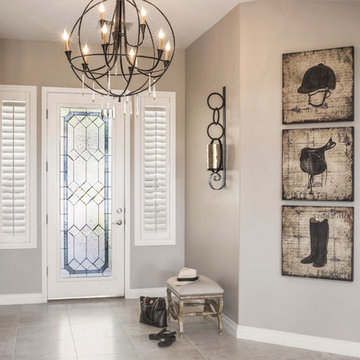
Sophisticated Equestrian Entryway. A previous love of riding horses and a strong connection to animals in general, gave inspiration for a front entry of riding wall art. Custom glass front entry doors by Elegant Entrys, beams light throughout the entry into the great room. The spherical, candle inspired chandelier with crystal droplets, capture the eye.
Photography by Grey Crawford
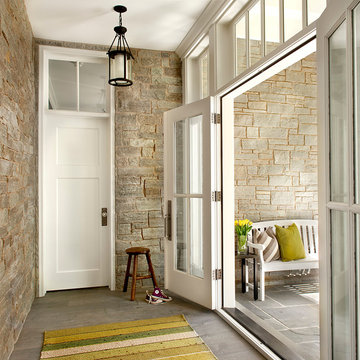
Elmhurst, IL Residence by
Charles Vincent George Architects
Photographs by
Tony Soluri
Ispirazione per un ingresso con vestibolo country con una porta a due ante e una porta in vetro
Ispirazione per un ingresso con vestibolo country con una porta a due ante e una porta in vetro
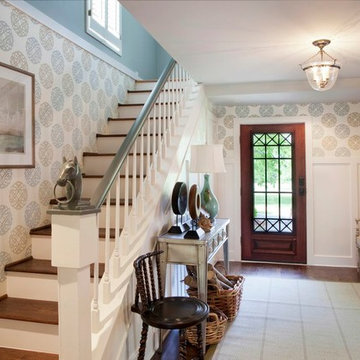
This foyer was previously dark and uninviting, but with the use of lighter finishes, graphic wallpaper and a large mirror to reflect light, the space has completely transformed into a stunning entryway. photo credit Neely Catignani

This Mill Valley residence under the redwoods was conceived and designed for a young and growing family. Though technically a remodel, the project was in essence new construction from the ground up, and its clean, traditional detailing and lay-out by Chambers & Chambers offered great opportunities for our talented carpenters to show their stuff. This home features the efficiency and comfort of hydronic floor heating throughout, solid-paneled walls and ceilings, open spaces and cozy reading nooks, expansive bi-folding doors for indoor/ outdoor living, and an attention to detail and durability that is a hallmark of how we build.
Photographer: John Merkyl Architect: Barbara Chambers of Chambers + Chambers in Mill Valley

Immagine di un corridoio vittoriano con pareti blu, pavimento in legno massello medio, una porta a due ante, una porta in vetro e pavimento marrone
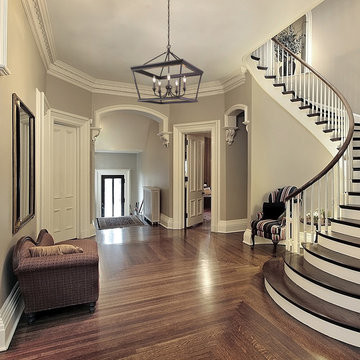
This fixture is a great addition to any traditional style room. It pulls the eye while still fitting in with it's surroundings.
Immagine di un grande corridoio tradizionale con pareti beige, parquet scuro, una porta singola, una porta in vetro e pavimento marrone
Immagine di un grande corridoio tradizionale con pareti beige, parquet scuro, una porta singola, una porta in vetro e pavimento marrone
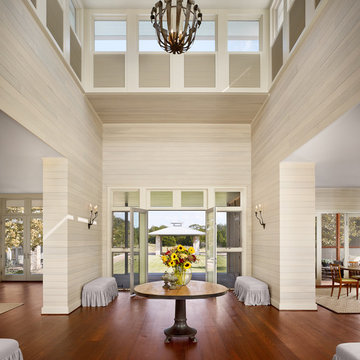
Casey Dunn Photography
Idee per un corridoio minimal con una porta a due ante, una porta in vetro, pavimento in legno massello medio e pareti beige
Idee per un corridoio minimal con una porta a due ante, una porta in vetro, pavimento in legno massello medio e pareti beige
644 Foto di ingressi e corridoi beige con una porta in vetro
1