645 Foto di ingressi e corridoi beige con una porta in vetro
Filtra anche per:
Budget
Ordina per:Popolari oggi
101 - 120 di 645 foto
1 di 3
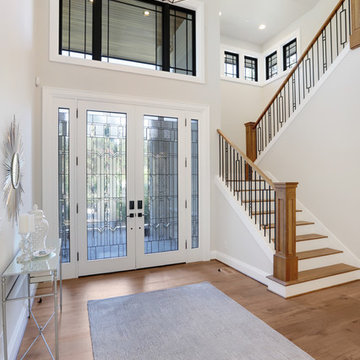
Idee per una grande porta d'ingresso design con pareti beige, pavimento in legno massello medio, una porta a due ante, una porta in vetro e pavimento marrone
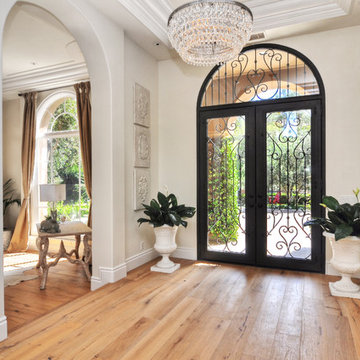
eBowman Group Architectural Photography
Ispirazione per un ingresso classico con pareti beige, parquet chiaro, una porta a due ante e una porta in vetro
Ispirazione per un ingresso classico con pareti beige, parquet chiaro, una porta a due ante e una porta in vetro

Immagine di un ingresso o corridoio minimalista con pareti beige, pavimento in legno massello medio, una porta a pivot, una porta in vetro, pavimento marrone e soffitto a volta
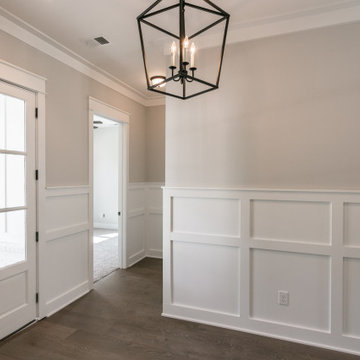
Esempio di un ingresso country di medie dimensioni con pareti grigie, pavimento in vinile, una porta singola, una porta in vetro e pavimento marrone

Foto di una porta d'ingresso country con pareti bianche, pavimento in legno massello medio, una porta a due ante, una porta in vetro e pavimento marrone
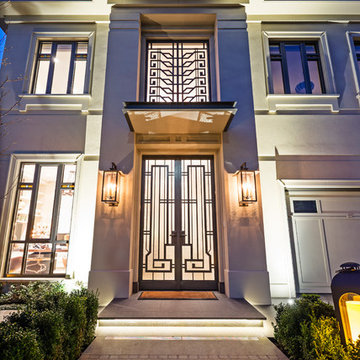
With a touch of Hollywood glamour, this grand entrance welcomes visitors. Exquisite detailing in the front door, first floor window and entrance lights offer a glimpse of the quality of finishes inside the home.
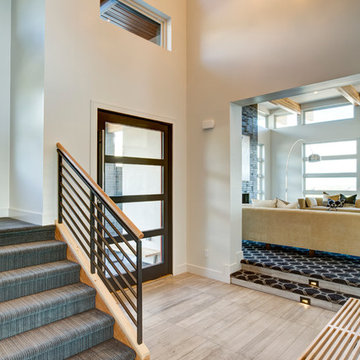
Mark Heywood
Esempio di una porta d'ingresso tradizionale di medie dimensioni con pareti bianche, parquet chiaro, una porta singola e una porta in vetro
Esempio di una porta d'ingresso tradizionale di medie dimensioni con pareti bianche, parquet chiaro, una porta singola e una porta in vetro
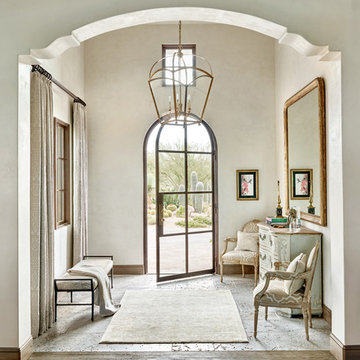
Werner Segarra Photography
Esempio di un ingresso o corridoio mediterraneo con pareti bianche, una porta singola e una porta in vetro
Esempio di un ingresso o corridoio mediterraneo con pareti bianche, una porta singola e una porta in vetro
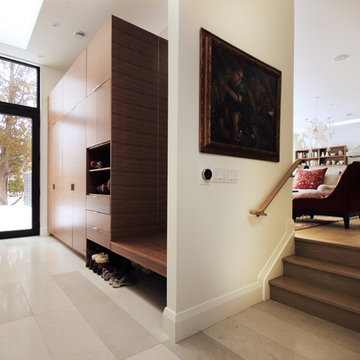
This beautiful mudroom was designed to store all of the family's belongings while creating a functional space. A floating bench with an accompanying mirror allows for ample shoe/boot storage below, while drawers provide perfect storage for hats and gloves. The open shelves are equipped with power and USB ports to allow for easy plug in of personal devices and ample storage space is provided for kids and adults outerwear.
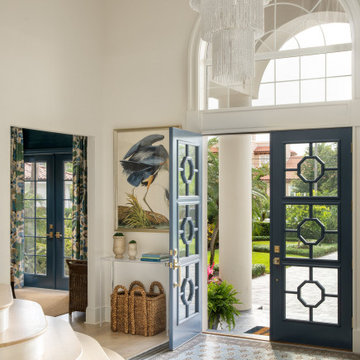
Our St. Pete studio designed this stunning home in a Greek Mediterranean style to create the best of Florida waterfront living. We started with a neutral palette and added pops of bright blue to recreate the hues of the ocean in the interiors. Every room is carefully curated to ensure a smooth flow and feel, including the luxurious bathroom, which evokes a calm, soothing vibe. All the bedrooms are decorated to ensure they blend well with the rest of the home's decor. The large outdoor pool is another beautiful highlight which immediately puts one in a relaxing holiday mood!
---
Pamela Harvey Interiors offers interior design services in St. Petersburg and Tampa, and throughout Florida's Suncoast area, from Tarpon Springs to Naples, including Bradenton, Lakewood Ranch, and Sarasota.
For more about Pamela Harvey Interiors, see here: https://www.pamelaharveyinteriors.com/
To learn more about this project, see here: https://www.pamelaharveyinteriors.com/portfolio-galleries/waterfront-home-tampa-fl

Even before you open this door and you immediately get that "wow factor" with a glittering view of the Las Vegas Strip and the city lights. Walk through and you'll experience client's vision for a clean modern home instantly.
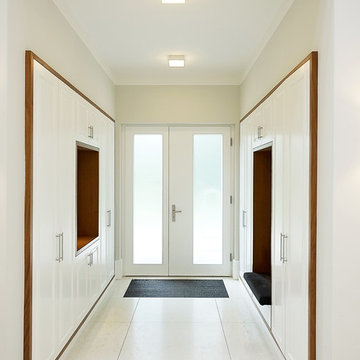
die Garderobenelemente sind dezent in die Wände eingelassen
Foto di un ingresso con anticamera contemporaneo di medie dimensioni con pareti bianche, una porta a due ante, una porta in vetro, pavimento in cemento, pavimento bianco e armadio
Foto di un ingresso con anticamera contemporaneo di medie dimensioni con pareti bianche, una porta a due ante, una porta in vetro, pavimento in cemento, pavimento bianco e armadio

Immagine di un grande corridoio contemporaneo con pareti bianche, una porta singola, una porta in vetro, pavimento grigio e pavimento in cemento
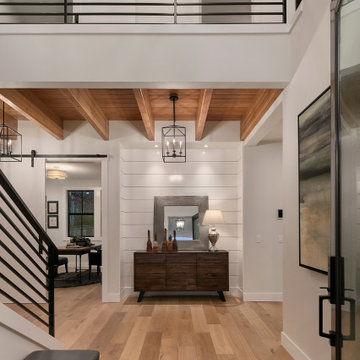
Enfort Homes - 2019
Esempio di un grande ingresso country con pareti bianche, pavimento in legno massello medio, una porta singola e una porta in vetro
Esempio di un grande ingresso country con pareti bianche, pavimento in legno massello medio, una porta singola e una porta in vetro
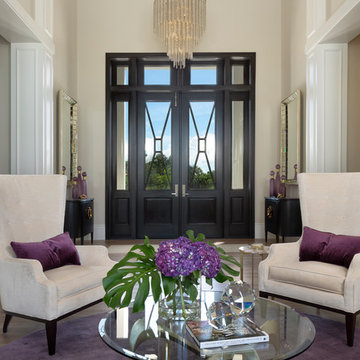
Ispirazione per una porta d'ingresso contemporanea di medie dimensioni con pareti beige, parquet scuro, una porta a due ante, una porta in vetro e pavimento marrone
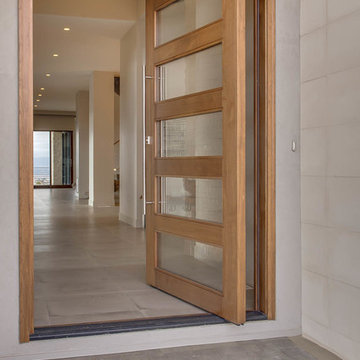
Ispirazione per una porta d'ingresso chic di medie dimensioni con pareti beige, pavimento in cemento, una porta a pivot, una porta in vetro e pavimento beige
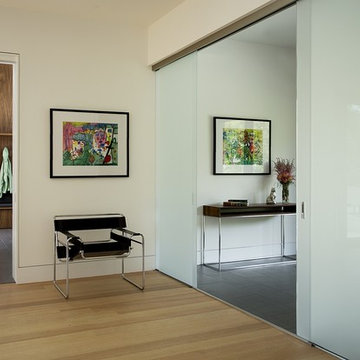
ZeroEnergy Design (ZED) created this modern home for a progressive family in the desirable community of Lexington.
Thoughtful Land Connection. The residence is carefully sited on the infill lot so as to create privacy from the road and neighbors, while cultivating a side yard that captures the southern sun. The terraced grade rises to meet the house, allowing for it to maintain a structured connection with the ground while also sitting above the high water table. The elevated outdoor living space maintains a strong connection with the indoor living space, while the stepped edge ties it back to the true ground plane. Siting and outdoor connections were completed by ZED in collaboration with landscape designer Soren Deniord Design Studio.
Exterior Finishes and Solar. The exterior finish materials include a palette of shiplapped wood siding, through-colored fiber cement panels and stucco. A rooftop parapet hides the solar panels above, while a gutter and site drainage system directs rainwater into an irrigation cistern and dry wells that recharge the groundwater.
Cooking, Dining, Living. Inside, the kitchen, fabricated by Henrybuilt, is located between the indoor and outdoor dining areas. The expansive south-facing sliding door opens to seamlessly connect the spaces, using a retractable awning to provide shade during the summer while still admitting the warming winter sun. The indoor living space continues from the dining areas across to the sunken living area, with a view that returns again to the outside through the corner wall of glass.
Accessible Guest Suite. The design of the first level guest suite provides for both aging in place and guests who regularly visit for extended stays. The patio off the north side of the house affords guests their own private outdoor space, and privacy from the neighbor. Similarly, the second level master suite opens to an outdoor private roof deck.
Light and Access. The wide open interior stair with a glass panel rail leads from the top level down to the well insulated basement. The design of the basement, used as an away/play space, addresses the need for both natural light and easy access. In addition to the open stairwell, light is admitted to the north side of the area with a high performance, Passive House (PHI) certified skylight, covering a six by sixteen foot area. On the south side, a unique roof hatch set flush with the deck opens to reveal a glass door at the base of the stairwell which provides additional light and access from the deck above down to the play space.
Energy. Energy consumption is reduced by the high performance building envelope, high efficiency mechanical systems, and then offset with renewable energy. All windows and doors are made of high performance triple paned glass with thermally broken aluminum frames. The exterior wall assembly employs dense pack cellulose in the stud cavity, a continuous air barrier, and four inches exterior rigid foam insulation. The 10kW rooftop solar electric system provides clean energy production. The final air leakage testing yielded 0.6 ACH 50 - an extremely air tight house, a testament to the well-designed details, progress testing and quality construction. When compared to a new house built to code requirements, this home consumes only 19% of the energy.
Architecture & Energy Consulting: ZeroEnergy Design
Landscape Design: Soren Deniord Design
Paintings: Bernd Haussmann Studio
Photos: Eric Roth Photography
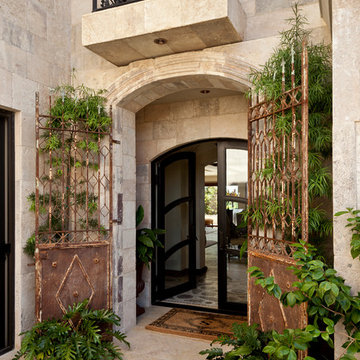
Neolithic Design is the ultimate source for rare reclaimed limestone architectural elements salvaged from across the Mediterranean.
We stock a vast collection of newly hand carved and reclaimed fireplaces, fountains, pavers, flooring, enteryways, stone sinks, and much more in California for fast delivery.
We also create custom tailored master pieces for our clients. For more information call (949) 955-0414 or (310) 289-0414
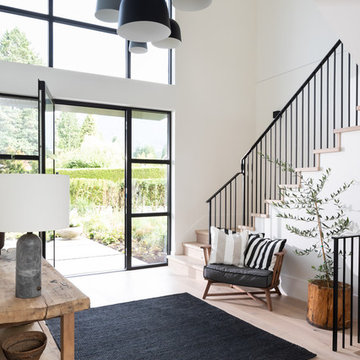
Entry
Idee per un ingresso country con pareti bianche, parquet chiaro, una porta a pivot, una porta in vetro e pavimento beige
Idee per un ingresso country con pareti bianche, parquet chiaro, una porta a pivot, una porta in vetro e pavimento beige
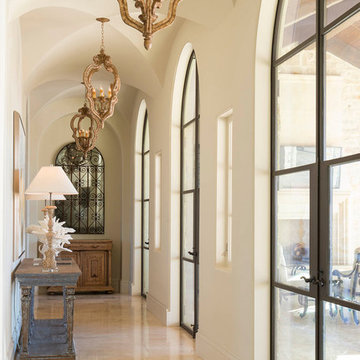
Foto di un corridoio mediterraneo con pareti beige, una porta a due ante, una porta in vetro e pavimento beige
645 Foto di ingressi e corridoi beige con una porta in vetro
6