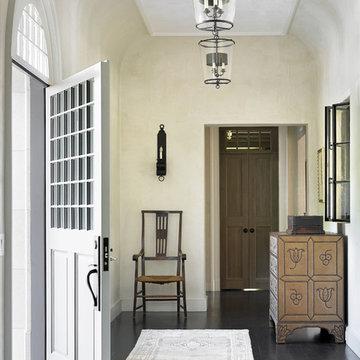645 Foto di ingressi e corridoi beige con una porta in vetro
Filtra anche per:
Budget
Ordina per:Popolari oggi
41 - 60 di 645 foto
1 di 3
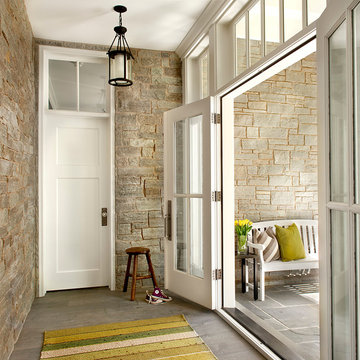
Elmhurst, IL Residence by
Charles Vincent George Architects
Photographs by
Tony Soluri
Ispirazione per un ingresso con vestibolo country con una porta a due ante e una porta in vetro
Ispirazione per un ingresso con vestibolo country con una porta a due ante e una porta in vetro

Immagine di un corridoio vittoriano con pareti blu, pavimento in legno massello medio, una porta a due ante, una porta in vetro e pavimento marrone
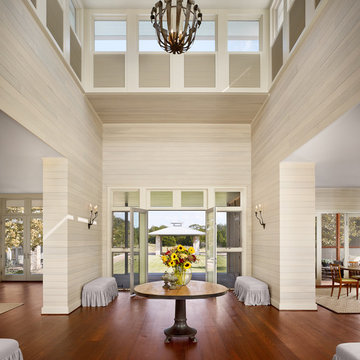
Casey Dunn Photography
Idee per un corridoio minimal con una porta a due ante, una porta in vetro, pavimento in legno massello medio e pareti beige
Idee per un corridoio minimal con una porta a due ante, una porta in vetro, pavimento in legno massello medio e pareti beige
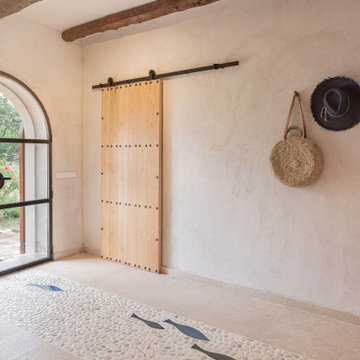
Praktisch ist es viel Stauraum zu haben, ihn aber nicht zeigen zu müssen. Hier versteckt er sich clever hinter der Schiebetür.
Foto di una porta d'ingresso mediterranea di medie dimensioni con pareti beige, pavimento in travertino, una porta a due ante, una porta in vetro, pavimento beige e travi a vista
Foto di una porta d'ingresso mediterranea di medie dimensioni con pareti beige, pavimento in travertino, una porta a due ante, una porta in vetro, pavimento beige e travi a vista

Idee per un ampio ingresso contemporaneo con una porta a due ante, una porta in vetro, pareti bianche, pavimento con piastrelle in ceramica e pavimento beige
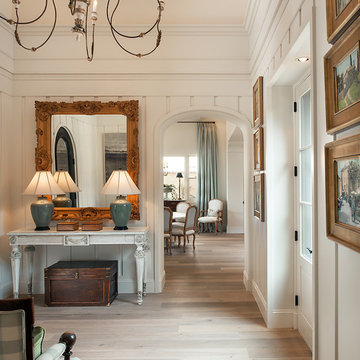
Mark Boisclair
Immagine di un ingresso chic con pareti bianche, parquet chiaro e una porta in vetro
Immagine di un ingresso chic con pareti bianche, parquet chiaro e una porta in vetro
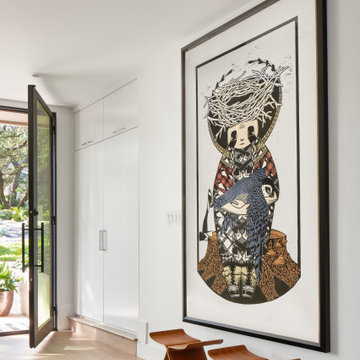
Restructure Studio's Brookhaven Remodel updated the entrance and completely reconfigured the living, dining and kitchen areas, expanding the laundry room and adding a new powder bath. Guests now enter the home into the newly-assigned living space, while an open kitchen occupies the center of the home.
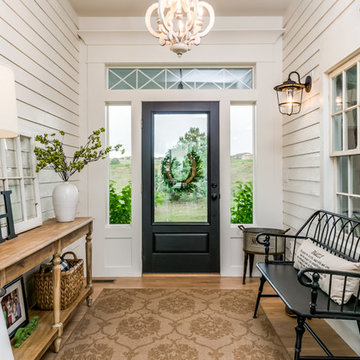
Foto di una porta d'ingresso country di medie dimensioni con pareti grigie, parquet chiaro, una porta singola, una porta in vetro e pavimento marrone

Designed to embrace an extensive and unique art collection including sculpture, paintings, tapestry, and cultural antiquities, this modernist home located in north Scottsdale’s Estancia is the quintessential gallery home for the spectacular collection within. The primary roof form, “the wing” as the owner enjoys referring to it, opens the home vertically to a view of adjacent Pinnacle peak and changes the aperture to horizontal for the opposing view to the golf course. Deep overhangs and fenestration recesses give the home protection from the elements and provide supporting shade and shadow for what proves to be a desert sculpture. The restrained palette allows the architecture to express itself while permitting each object in the home to make its own place. The home, while certainly modern, expresses both elegance and warmth in its material selections including canterra stone, chopped sandstone, copper, and stucco.
Project Details | Lot 245 Estancia, Scottsdale AZ
Architect: C.P. Drewett, Drewett Works, Scottsdale, AZ
Interiors: Luis Ortega, Luis Ortega Interiors, Hollywood, CA
Publications: luxe. interiors + design. November 2011.
Featured on the world wide web: luxe.daily
Photos by Grey Crawford
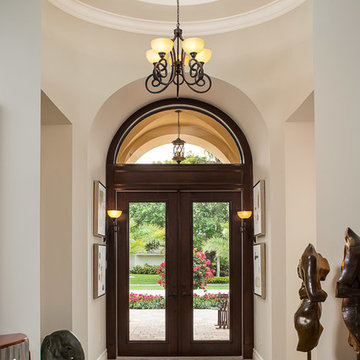
Ispirazione per una porta d'ingresso mediterranea di medie dimensioni con una porta in vetro, pareti grigie, pavimento in travertino, una porta a due ante e pavimento beige
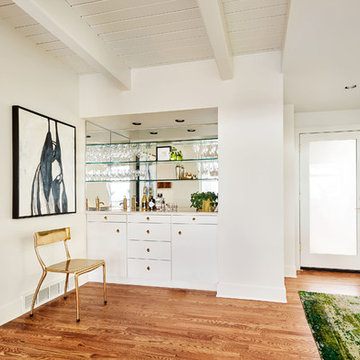
Remodel by Ostmo Construction
Interior Design by Lord Design
Photos by Blackstone Edge Studios
Foto di un ingresso o corridoio contemporaneo di medie dimensioni con pareti bianche, pavimento in legno massello medio, una porta singola, una porta in vetro e pavimento marrone
Foto di un ingresso o corridoio contemporaneo di medie dimensioni con pareti bianche, pavimento in legno massello medio, una porta singola, una porta in vetro e pavimento marrone
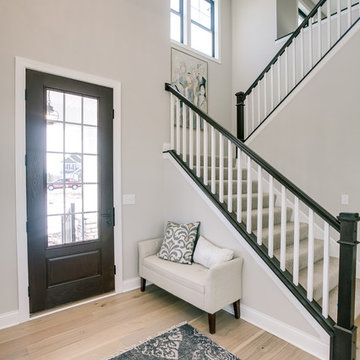
Idee per un ingresso chic di medie dimensioni con pareti grigie, parquet chiaro, una porta singola e una porta in vetro
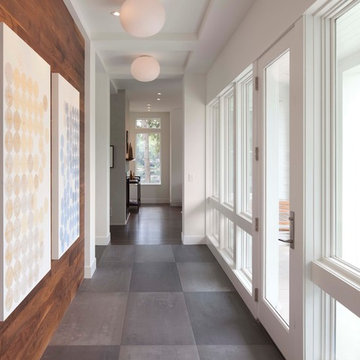
Photos by Steve Henke
Ispirazione per un corridoio minimal con una porta in vetro e pavimento grigio
Ispirazione per un corridoio minimal con una porta in vetro e pavimento grigio
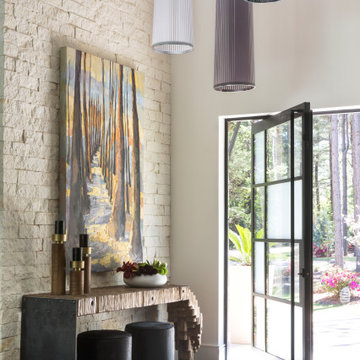
Esempio di un ingresso design con pareti beige, parquet scuro, una porta a pivot, una porta in vetro e pavimento marrone

This grand foyer is welcoming and inviting as your enter this country club estate.
Immagine di un ingresso tradizionale di medie dimensioni con pareti grigie, pavimento in marmo, una porta a due ante, pavimento bianco, soffitto ribassato, boiserie e una porta in vetro
Immagine di un ingresso tradizionale di medie dimensioni con pareti grigie, pavimento in marmo, una porta a due ante, pavimento bianco, soffitto ribassato, boiserie e una porta in vetro
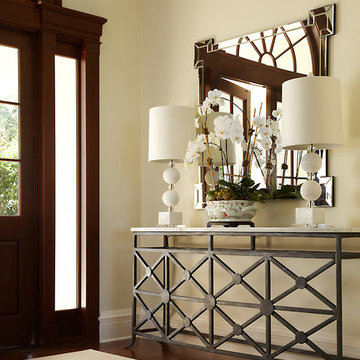
Sargent Architectural Photography
Ispirazione per un grande ingresso tradizionale con pareti nere, pavimento in legno massello medio, una porta a due ante e una porta in vetro
Ispirazione per un grande ingresso tradizionale con pareti nere, pavimento in legno massello medio, una porta a due ante e una porta in vetro
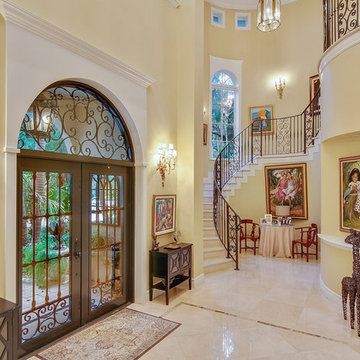
The Supreme Scence
Immagine di un ingresso chic con pareti gialle, una porta a due ante e una porta in vetro
Immagine di un ingresso chic con pareti gialle, una porta a due ante e una porta in vetro

Esempio di una grande porta d'ingresso contemporanea con pareti bianche, parquet chiaro, una porta a due ante, una porta in vetro e pavimento beige

The Vineyard Farmhouse in the Peninsula at Rough Hollow. This 2017 Greater Austin Parade Home was designed and built by Jenkins Custom Homes. Cedar Siding and the Pine for the soffits and ceilings was provided by TimberTown.
645 Foto di ingressi e corridoi beige con una porta in vetro
3
