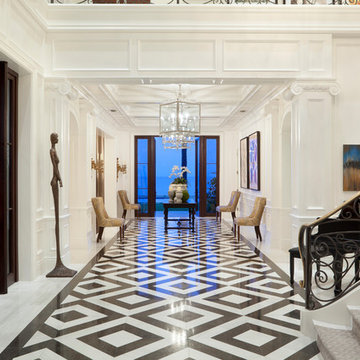645 Foto di ingressi e corridoi beige con una porta in vetro
Filtra anche per:
Budget
Ordina per:Popolari oggi
161 - 180 di 645 foto
1 di 3
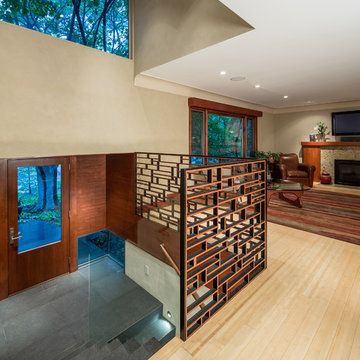
Project Team:
Ben Awes, AIA, Principal-In-Charge, Bob Ganser AIA, Christian Dean, AIA, Nate Dodge
Photography:
Brandon Stengel @ Farm Kid Studios
Idee per un ingresso minimal con una porta singola e una porta in vetro
Idee per un ingresso minimal con una porta singola e una porta in vetro
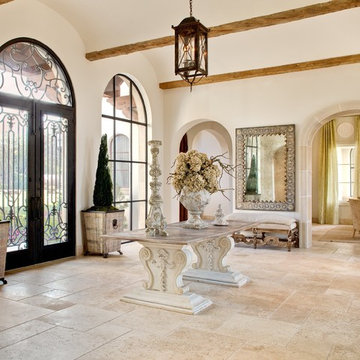
The Grand Versailles Pattern has been carved into much larger pieces than normal Versailles Patterns reducing the amount of grout lines and busy appearance of smaller tiles. Larger tiles with less grout lines create an illusion of a larger room. It is shown here produced from Fiorito Travertine with a three step light antique finish. The blending of several hand finishes give the floor an authentic, naturally worn look in contrast to a typical contrived finish common on mass machine produced stone floors.
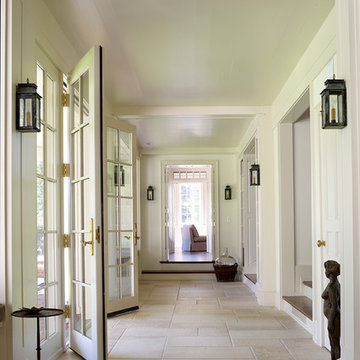
Kip Dawkins Photography
Foto di un corridoio chic con pareti bianche, una porta a due ante, una porta in vetro e pavimento in travertino
Foto di un corridoio chic con pareti bianche, una porta a due ante, una porta in vetro e pavimento in travertino
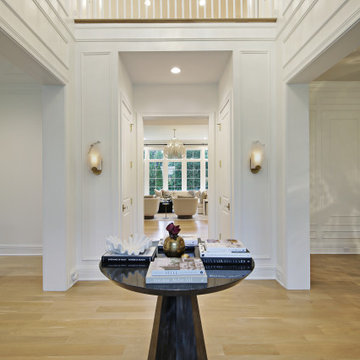
Large foyer with center table. Inviting access to formal living room and formal dining.
Idee per un grande ingresso chic con pareti bianche, parquet chiaro, una porta singola e una porta in vetro
Idee per un grande ingresso chic con pareti bianche, parquet chiaro, una porta singola e una porta in vetro
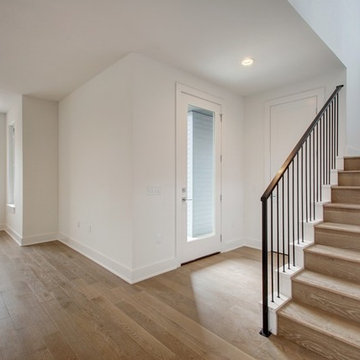
Idee per una piccola porta d'ingresso moderna con pareti bianche, parquet chiaro, una porta singola, una porta in vetro e pavimento marrone
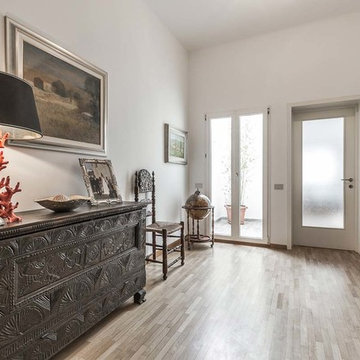
Ingresso con arredi in ebano
Foto di un grande ingresso tradizionale con pareti bianche, parquet chiaro, una porta a due ante e una porta in vetro
Foto di un grande ingresso tradizionale con pareti bianche, parquet chiaro, una porta a due ante e una porta in vetro
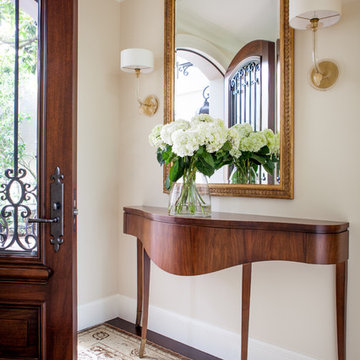
Thomas Kuoh
Foto di una porta d'ingresso chic di medie dimensioni con pareti bianche, una porta singola e una porta in vetro
Foto di una porta d'ingresso chic di medie dimensioni con pareti bianche, una porta singola e una porta in vetro
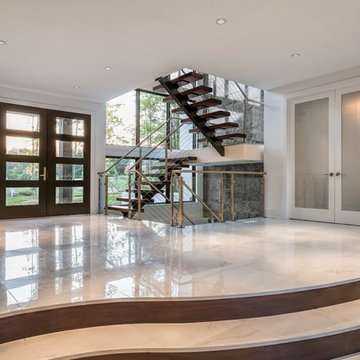
Biel Photography
Idee per un grande ingresso minimalista con pareti bianche, pavimento in marmo, una porta a due ante e una porta in vetro
Idee per un grande ingresso minimalista con pareti bianche, pavimento in marmo, una porta a due ante e una porta in vetro
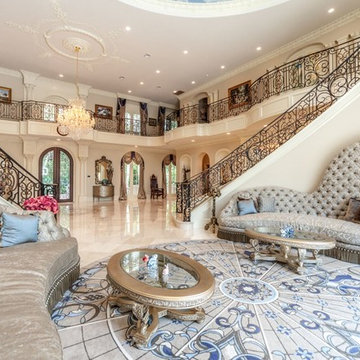
This home has a truly breathtaking entry. Beauty abounds from the ceiling with stained glass and mural, to the Crema Marfil Marble stairs and flooring.
Additional Credits:
Patrick Berrios Designs,
Sims Luxury Builders
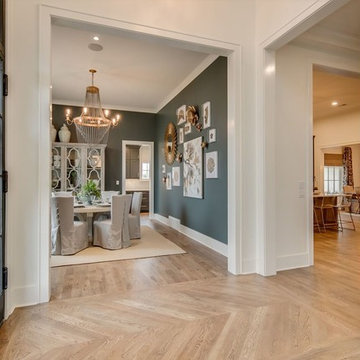
Foto di un corridoio tradizionale di medie dimensioni con pareti bianche, pavimento in legno massello medio, una porta singola, una porta in vetro e pavimento marrone
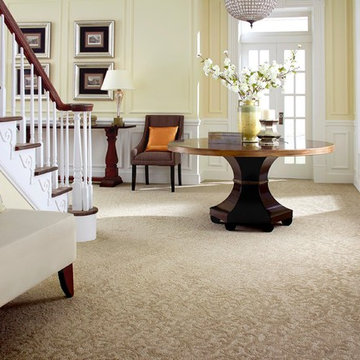
Immagine di una porta d'ingresso classica di medie dimensioni con pareti gialle, moquette, una porta a due ante e una porta in vetro
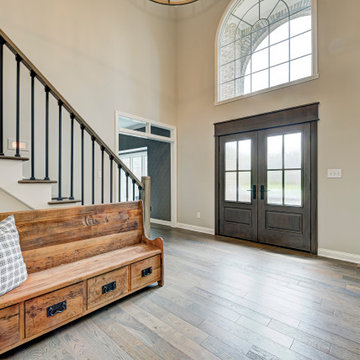
With a vision to blend functionality and aesthetics seamlessly, our design experts embarked on a journey that breathed new life into every corner.
The front entrance and staircase were updated to match the new style and make it stand out more.
Project completed by Wendy Langston's Everything Home interior design firm, which serves Carmel, Zionsville, Fishers, Westfield, Noblesville, and Indianapolis.
For more about Everything Home, see here: https://everythinghomedesigns.com/
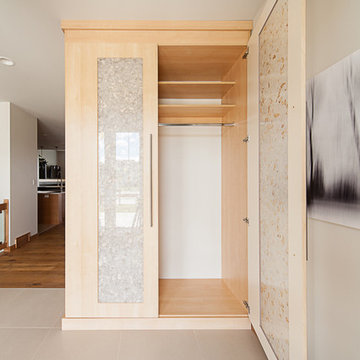
Ispirazione per un grande ingresso con anticamera design con pareti beige, pavimento in gres porcellanato, una porta a due ante e una porta in vetro
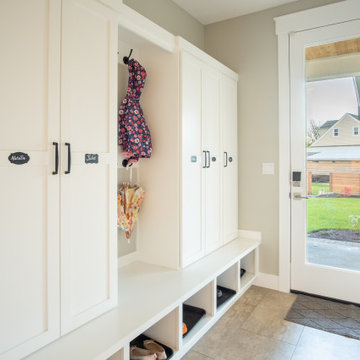
Classic mudroom for easy storage of all the kids coats, shoes and backpacks.
Idee per un ingresso con anticamera american style di medie dimensioni con pareti beige, pavimento con piastrelle in ceramica, una porta singola, una porta in vetro e pavimento marrone
Idee per un ingresso con anticamera american style di medie dimensioni con pareti beige, pavimento con piastrelle in ceramica, una porta singola, una porta in vetro e pavimento marrone
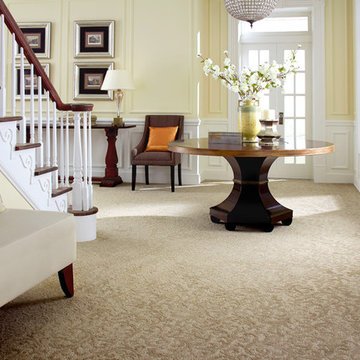
Immagine di un ingresso tradizionale di medie dimensioni con pareti gialle, moquette, una porta a due ante, una porta in vetro e pavimento beige
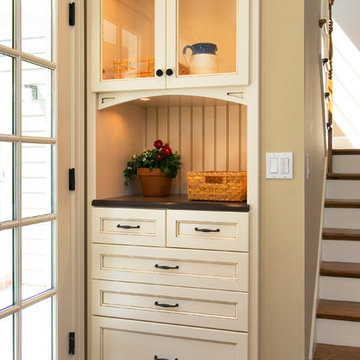
White painted telephone niche with glazing and glass doors.
Foto di un grande ingresso con vestibolo classico con pareti beige, una porta singola, una porta in vetro, pavimento in legno massello medio e pavimento marrone
Foto di un grande ingresso con vestibolo classico con pareti beige, una porta singola, una porta in vetro, pavimento in legno massello medio e pavimento marrone
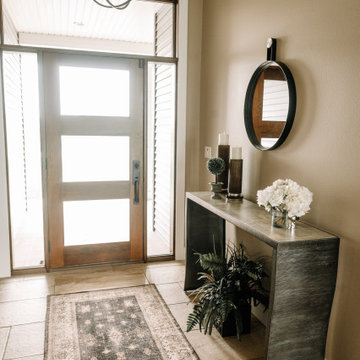
Our clients sought a welcoming remodel for their new home, balancing family and friends, even their cat companions. Durable materials and a neutral design palette ensure comfort, creating a perfect space for everyday living and entertaining.
The entryway exudes sophistication, with an elegant rug anchoring the space. A sleek console table adorned with carefully curated decor stands beneath striking lighting, setting the tone for a stylish welcome.
---
Project by Wiles Design Group. Their Cedar Rapids-based design studio serves the entire Midwest, including Iowa City, Dubuque, Davenport, and Waterloo, as well as North Missouri and St. Louis.
For more about Wiles Design Group, see here: https://wilesdesigngroup.com/
To learn more about this project, see here: https://wilesdesigngroup.com/anamosa-iowa-family-home-remodel
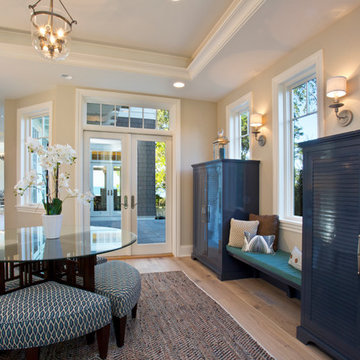
Lakefront living is not often luxurious and conscious of size. The “Emmett” design achieves both of these goals in style. Despite being ideal for a narrow waterfront lot, this home leaves nothing wanting, offering homeowners three full floors of modern living. Dining, kitchen, and living areas flank the outdoor patio space, while three bedrooms plus a master suite are located on the upper level. The lower level provides additional gathering space and a bunk room, as well as a “beach bath” with walkout access to the lake.
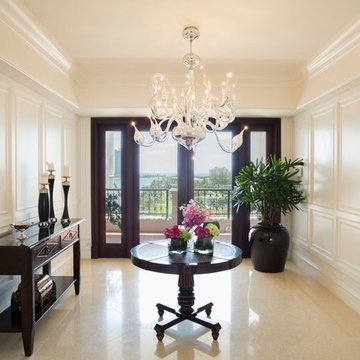
Ispirazione per un corridoio minimal di medie dimensioni con pareti bianche, pavimento con piastrelle in ceramica, una porta a due ante e una porta in vetro
645 Foto di ingressi e corridoi beige con una porta in vetro
9
