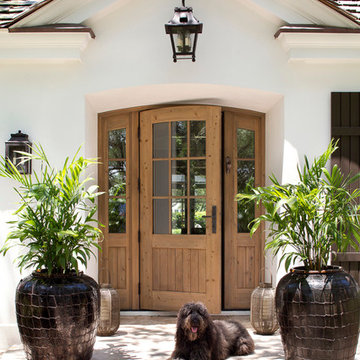1.100 Foto di ingressi e corridoi beige con una porta in legno bruno
Filtra anche per:
Budget
Ordina per:Popolari oggi
1 - 20 di 1.100 foto
1 di 3

Nestled into a hillside, this timber-framed family home enjoys uninterrupted views out across the countryside of the North Downs. A newly built property, it is an elegant fusion of traditional crafts and materials with contemporary design.
Our clients had a vision for a modern sustainable house with practical yet beautiful interiors, a home with character that quietly celebrates the details. For example, where uniformity might have prevailed, over 1000 handmade pegs were used in the construction of the timber frame.
The building consists of three interlinked structures enclosed by a flint wall. The house takes inspiration from the local vernacular, with flint, black timber, clay tiles and roof pitches referencing the historic buildings in the area.
The structure was manufactured offsite using highly insulated preassembled panels sourced from sustainably managed forests. Once assembled onsite, walls were finished with natural clay plaster for a calming indoor living environment.
Timber is a constant presence throughout the house. At the heart of the building is a green oak timber-framed barn that creates a warm and inviting hub that seamlessly connects the living, kitchen and ancillary spaces. Daylight filters through the intricate timber framework, softly illuminating the clay plaster walls.
Along the south-facing wall floor-to-ceiling glass panels provide sweeping views of the landscape and open on to the terrace.
A second barn-like volume staggered half a level below the main living area is home to additional living space, a study, gym and the bedrooms.
The house was designed to be entirely off-grid for short periods if required, with the inclusion of Tesla powerpack batteries. Alongside underfloor heating throughout, a mechanical heat recovery system, LED lighting and home automation, the house is highly insulated, is zero VOC and plastic use was minimised on the project.
Outside, a rainwater harvesting system irrigates the garden and fields and woodland below the house have been rewilded.

Esempio di un grande ingresso con anticamera chic con pareti grigie, parquet chiaro, pavimento marrone, soffitto in legno, una porta a due ante e una porta in legno bruno
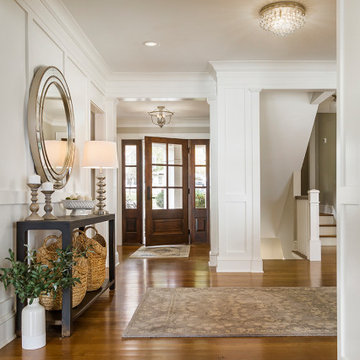
Wainscotting
Drafted and Designed by Fluidesign Studio
Ispirazione per un grande corridoio classico con pareti bianche, pavimento in legno massello medio, una porta singola, una porta in legno bruno e pavimento marrone
Ispirazione per un grande corridoio classico con pareti bianche, pavimento in legno massello medio, una porta singola, una porta in legno bruno e pavimento marrone
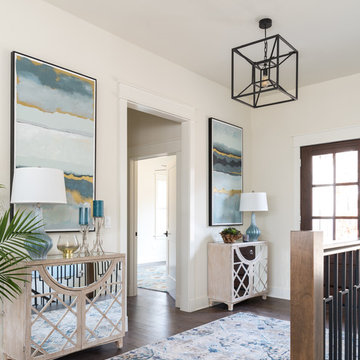
Michael Hunter Photography
Foto di un ingresso stile marino di medie dimensioni con pareti bianche, pavimento in legno massello medio, una porta singola, una porta in legno bruno e pavimento marrone
Foto di un ingresso stile marino di medie dimensioni con pareti bianche, pavimento in legno massello medio, una porta singola, una porta in legno bruno e pavimento marrone
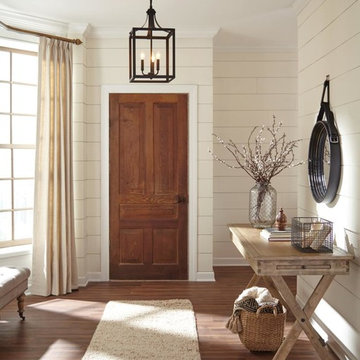
Idee per un ingresso country di medie dimensioni con pareti beige, parquet scuro, una porta singola, una porta in legno bruno e pavimento marrone
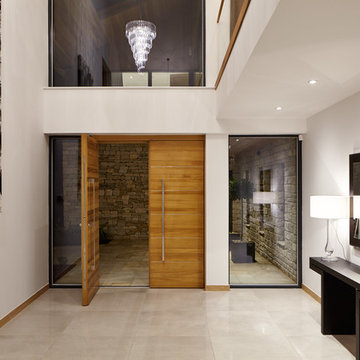
Photographer: Andy Stagg
Idee per una porta d'ingresso minimal con una porta a due ante e una porta in legno bruno
Idee per una porta d'ingresso minimal con una porta a due ante e una porta in legno bruno
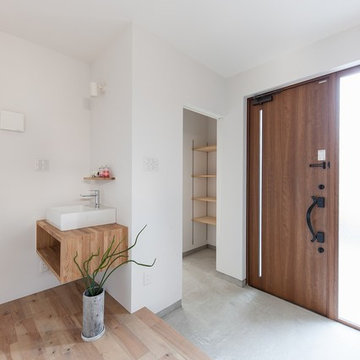
ビルドイン式トンネルガレージの家
Immagine di un corridoio etnico con pareti bianche, pavimento in cemento, una porta singola, una porta in legno bruno e pavimento grigio
Immagine di un corridoio etnico con pareti bianche, pavimento in cemento, una porta singola, una porta in legno bruno e pavimento grigio
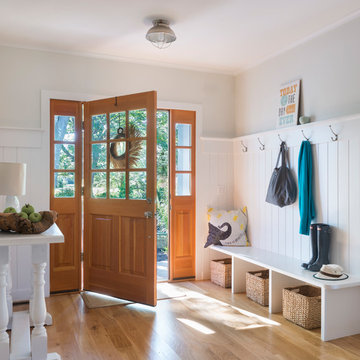
Nat Rea
Foto di un corridoio country con pareti grigie, pavimento in legno massello medio, una porta singola e una porta in legno bruno
Foto di un corridoio country con pareti grigie, pavimento in legno massello medio, una porta singola e una porta in legno bruno

Esempio di un corridoio scandinavo con pareti beige, pavimento in legno massello medio, una porta singola e una porta in legno bruno

Foto di un grande ingresso mediterraneo con pareti bianche, una porta a due ante, pavimento in travertino, una porta in legno bruno e pavimento beige
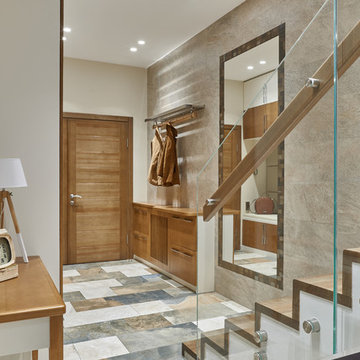
дизайнер: Майя Левченко
стилист, декоратор: Сергей Гиро
фотограф: Александр Шевцов
Esempio di una porta d'ingresso design con pareti grigie, una porta singola, una porta in legno bruno e pavimento multicolore
Esempio di una porta d'ingresso design con pareti grigie, una porta singola, una porta in legno bruno e pavimento multicolore

http://www.jessamynharrisweddings.com/
Idee per una grande porta d'ingresso design con pareti beige, una porta singola, pavimento in gres porcellanato, una porta in legno bruno e pavimento beige
Idee per una grande porta d'ingresso design con pareti beige, una porta singola, pavimento in gres porcellanato, una porta in legno bruno e pavimento beige

Foto di un grande ingresso tradizionale con pareti beige, pavimento in legno massello medio, una porta singola, una porta in legno bruno, pavimento marrone e pareti in mattoni
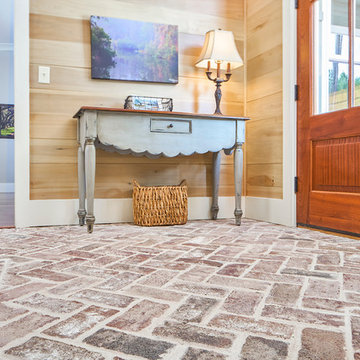
Love the brick in the Owner's Foyer...and well, just the general principle of having an owner's entry. This space is open, spacious, free of clutter and free from visitor's eyes. Bead board or judge's paneling with alabaster trim is a nice finish. All great details for this Sweet Marsh model home.
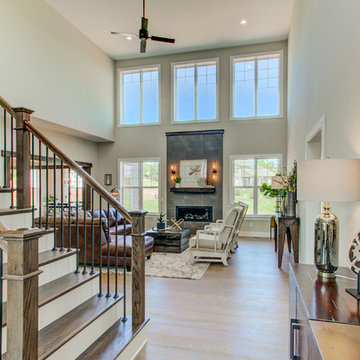
This 2-story home with first-floor owner’s suite includes a 3-car garage and an inviting front porch. A dramatic 2-story ceiling welcomes you into the foyer where hardwood flooring extends throughout the main living areas of the home including the dining room, great room, kitchen, and breakfast area. The foyer is flanked by the study to the right and the formal dining room with stylish coffered ceiling and craftsman style wainscoting to the left. The spacious great room with 2-story ceiling includes a cozy gas fireplace with custom tile surround. Adjacent to the great room is the kitchen and breakfast area. The kitchen is well-appointed with Cambria quartz countertops with tile backsplash, attractive cabinetry and a large pantry. The sunny breakfast area provides access to the patio and backyard. The owner’s suite with includes a private bathroom with 6’ tile shower with a fiberglass base, free standing tub, and an expansive closet. The 2nd floor includes a loft, 2 additional bedrooms and 2 full bathrooms.
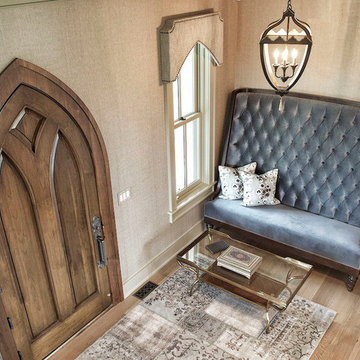
Designed by
Rachel Visintainer at Inspired Interiors in Atlanta, GA
Foto di un ingresso o corridoio chic con pavimento in legno massello medio e una porta in legno bruno
Foto di un ingresso o corridoio chic con pavimento in legno massello medio e una porta in legno bruno

Foto di un ingresso o corridoio etnico con pavimento in legno massello medio, una porta in legno bruno, pareti beige, una porta scorrevole e soffitto in legno
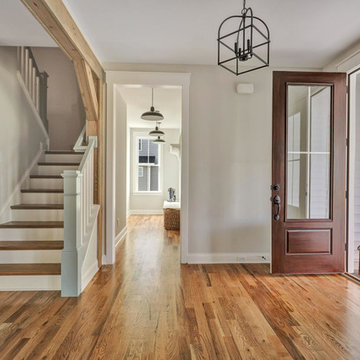
Foyer and Mudroom, Stairs with white riser and gray posts and handrails
Esempio di un ingresso con anticamera country con pareti grigie, pavimento in legno massello medio, una porta a due ante e una porta in legno bruno
Esempio di un ingresso con anticamera country con pareti grigie, pavimento in legno massello medio, una porta a due ante e una porta in legno bruno
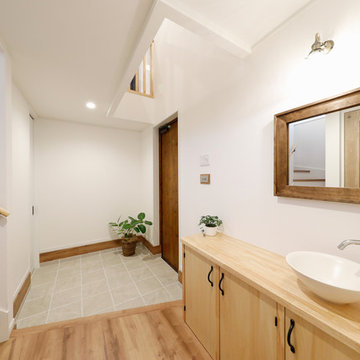
Immagine di un corridoio scandinavo con pareti bianche, una porta singola, una porta in legno bruno e pavimento grigio
1.100 Foto di ingressi e corridoi beige con una porta in legno bruno
1
