108 Foto di ingressi e corridoi beige con soffitto in legno
Filtra anche per:
Budget
Ordina per:Popolari oggi
1 - 20 di 108 foto
1 di 3
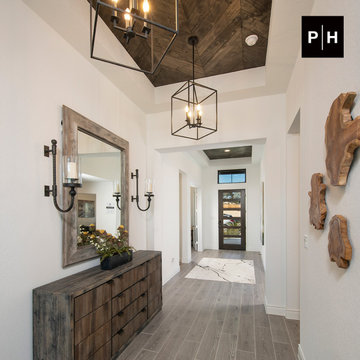
Entryway
Foto di un corridoio con pareti bianche, pavimento in legno massello medio, una porta singola, una porta in legno scuro e soffitto in legno
Foto di un corridoio con pareti bianche, pavimento in legno massello medio, una porta singola, una porta in legno scuro e soffitto in legno

Foto di un ingresso con vestibolo design di medie dimensioni con pareti bianche, pavimento in gres porcellanato, una porta singola, una porta nera, pavimento nero e soffitto in legno

We remodeled this Spanish Style home. The white paint gave it a fresh modern feel.
Heather Ryan, Interior Designer
H.Ryan Studio - Scottsdale, AZ
www.hryanstudio.com

Idee per un grande ingresso o corridoio stile americano con soffitto in legno
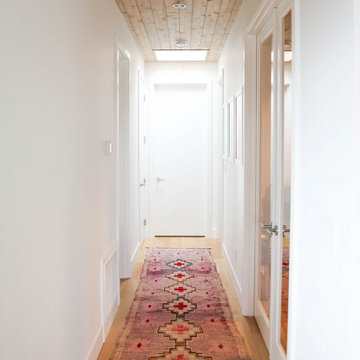
Foto di un ingresso o corridoio scandinavo con pareti bianche, pavimento in legno massello medio, pavimento marrone e soffitto in legno
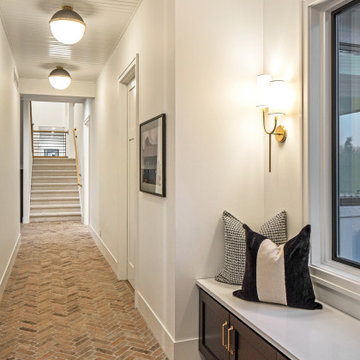
Esempio di un ingresso o corridoio moderno di medie dimensioni con pareti bianche, pavimento in mattoni, pavimento multicolore e soffitto in legno

余白のある家
本計画は京都市左京区にある閑静な住宅街の一角にある敷地で既存の建物を取り壊し、新たに新築する計画。周囲は、低層の住宅が立ち並んでいる。既存の建物も同計画と同じ三階建て住宅で、既存の3階部分からは、周囲が開け開放感のある景色を楽しむことができる敷地となっていた。この開放的な景色を楽しみ暮らすことのできる住宅を希望されたため、三階部分にリビングスペースを設ける計画とした。敷地北面には、山々が開け、南面は、低層の住宅街の奥に夏は花火が見える風景となっている。その景色を切り取るかのような開口部を設け、窓際にベンチをつくり外との空間を繋げている。北側の窓は、出窓としキッチンスペースの一部として使用できるように計画とした。キッチンやリビングスペースの一部が外と繋がり開放的で心地よい空間となっている。
また、今回のクライアントは、20代であり今後の家族構成は未定である、また、自宅でリモートワークを行うため、居住空間のどこにいても、心地よく仕事ができるスペースも確保する必要があった。このため、既存の住宅のように当初から個室をつくることはせずに、将来の暮らしにあわせ可変的に部屋をつくれるような余白がふんだんにある空間とした。1Fは土間空間となっており、2Fまでの吹き抜け空間いる。現状は、広場とした外部と繋がる土間空間となっており、友人やペット飼ったりと趣味として遊べ、リモートワークでゆったりした空間となった。将来的には個室をつくったりと暮らしに合わせさまざまに変化することができる計画となっている。敷地の条件や、クライアントの暮らしに合わせるように変化するできる建物はクライアントとともに成長しつづけ暮らしによりそう建物となった。

The open porch on the front door.
Foto di un grande ingresso o corridoio country con pavimento in pietra calcarea, una porta singola, una porta bianca, pavimento bianco e soffitto in legno
Foto di un grande ingresso o corridoio country con pavimento in pietra calcarea, una porta singola, una porta bianca, pavimento bianco e soffitto in legno

Ispirazione per un piccolo ingresso o corridoio country con pavimento in legno verniciato, una porta singola, pavimento marrone e soffitto in legno

Foto di un ingresso o corridoio etnico con pavimento in legno massello medio, una porta in legno bruno, pareti beige, una porta scorrevole e soffitto in legno

Esempio di un grande ingresso con anticamera chic con pareti grigie, parquet chiaro, pavimento marrone, soffitto in legno, una porta a due ante e una porta in legno bruno

Entryway with exposed barn wood ceiling
Foto di un corridoio stile marinaro con pareti bianche, parquet chiaro, una porta singola, una porta blu, pavimento marrone, soffitto in legno e pareti in perlinato
Foto di un corridoio stile marinaro con pareti bianche, parquet chiaro, una porta singola, una porta blu, pavimento marrone, soffitto in legno e pareti in perlinato

Immagine di un grande ingresso con anticamera rustico con pareti beige, pavimento in legno massello medio, una porta singola, una porta in vetro, pavimento marrone, soffitto in legno e pareti in legno

Immagine di una porta d'ingresso eclettica di medie dimensioni con pareti grigie, pavimento in cemento, una porta a pivot, una porta in legno chiaro, pavimento grigio, soffitto in legno e pareti in legno

The Client was looking for a lot of daily useful storage, but was also looking for an open entryway. The design combined seating and a variety of Custom Cabinetry to allow for storage of shoes, handbags, coats, hats, and gloves. The two drawer cabinet was designed with a balanced drawer layout, however inside is an additional pullout drawer to store/charge devices. We also incorporated a much needed kennel space for the new puppy, which was integrated into the lower portion of the new Custom Cabinetry Coat Closet. Completing the rooms functional storage was a tall utility cabinet to house the vacuum, mops, and buckets. The finishing touch was the 2/3 glass side entry door allowing plenty of natural light in, but also high enough to keep the dog from leaving nose prints on the glass.
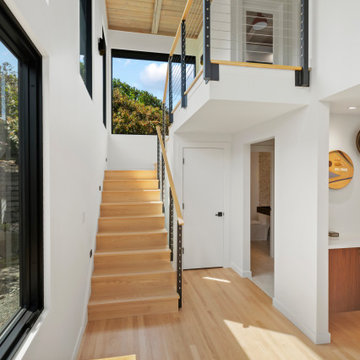
This entryway is full of light and warmth from natural wood tones of the floor and ceiling.
Foto di un grande ingresso minimalista con pareti bianche, parquet chiaro e soffitto in legno
Foto di un grande ingresso minimalista con pareti bianche, parquet chiaro e soffitto in legno
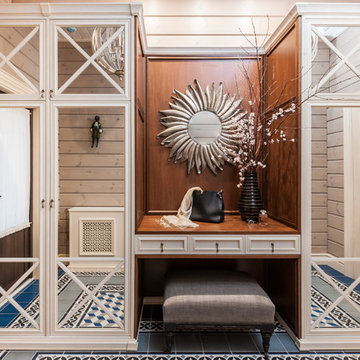
Прихожая кантри. Шкаф с зеркалами, Mister Doors, зеркало в красивой раме,пуфик.
Idee per una porta d'ingresso country di medie dimensioni con pavimento blu, pareti beige, pavimento con piastrelle in ceramica, una porta singola, una porta marrone, soffitto in legno e pareti in legno
Idee per una porta d'ingresso country di medie dimensioni con pavimento blu, pareti beige, pavimento con piastrelle in ceramica, una porta singola, una porta marrone, soffitto in legno e pareti in legno

What a spectacular welcome to this mountain retreat. A trio of chandeliers hang above a custom copper door while a narrow bridge spans across the curved stair.
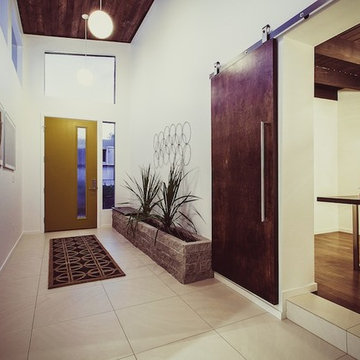
Immagine di un ingresso minimalista con pareti bianche, una porta singola, una porta gialla e soffitto in legno

Coastal Entry with Wainscoting and Paneled Ceiling, Pine Antiques and Bamboo Details
Idee per un ingresso con pareti bianche, pavimento in legno massello medio, una porta singola, una porta bianca, soffitto in legno e boiserie
Idee per un ingresso con pareti bianche, pavimento in legno massello medio, una porta singola, una porta bianca, soffitto in legno e boiserie
108 Foto di ingressi e corridoi beige con soffitto in legno
1