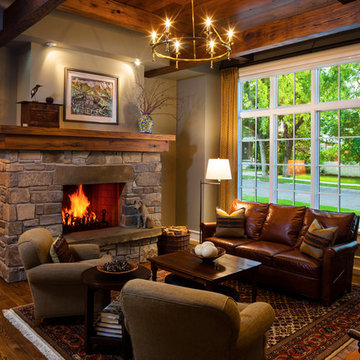3.803 Foto di case e interni

Foyer
Idee per un corridoio classico di medie dimensioni con pareti beige, una porta singola, pavimento in legno massello medio e una porta in legno scuro
Idee per un corridoio classico di medie dimensioni con pareti beige, una porta singola, pavimento in legno massello medio e una porta in legno scuro
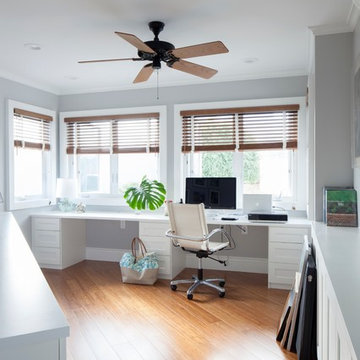
Olivier Koning Photography
Immagine di uno studio tropicale con pareti grigie, pavimento in legno massello medio e scrivania incassata
Immagine di uno studio tropicale con pareti grigie, pavimento in legno massello medio e scrivania incassata
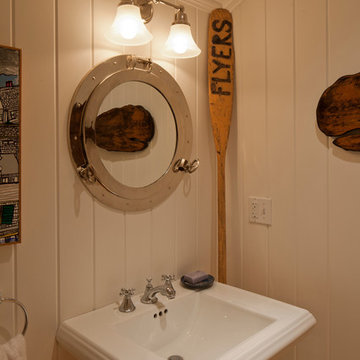
Photos by Brian VanderBrink
Foto di un bagno di servizio stile marinaro con lavabo a colonna
Foto di un bagno di servizio stile marinaro con lavabo a colonna
Trova il professionista locale adatto per il tuo progetto
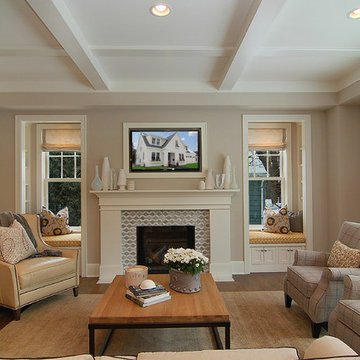
Photography by VHT
Ispirazione per un soggiorno tradizionale con pareti grigie e tappeto
Ispirazione per un soggiorno tradizionale con pareti grigie e tappeto
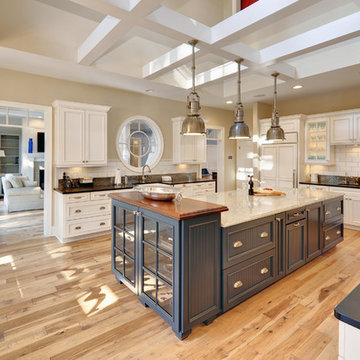
Idee per una cucina costiera con ante con riquadro incassato e paraspruzzi con piastrelle diamantate
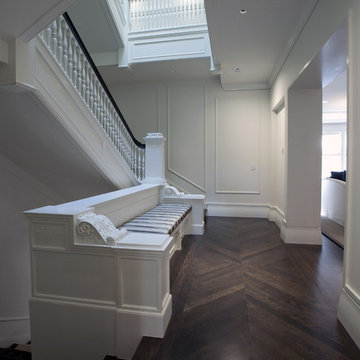
Original staircase from the late 1800’s resurfaced and painted
Esempio di una scala tradizionale
Esempio di una scala tradizionale
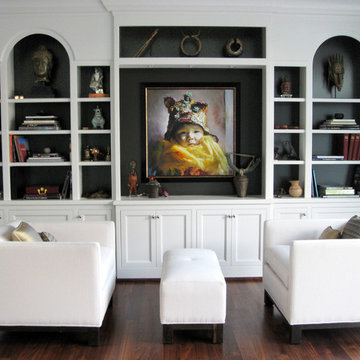
Immagine di un soggiorno contemporaneo con pareti nere e parquet scuro
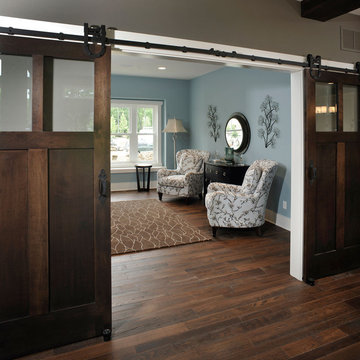
Foto di uno studio stile rurale con pareti blu, parquet scuro e scrivania autoportante
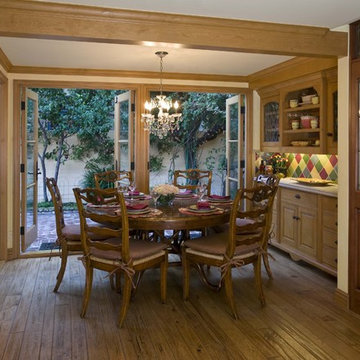
Please visit my website directly by copying and pasting this link directly into your browser: http://www.berensinteriors.com/ to learn more about this project and how we may work together!
Remarkable country french dining room with french doors and exquisite exposed beams. Dining with a view and a breeze! Robert Naik Photography.
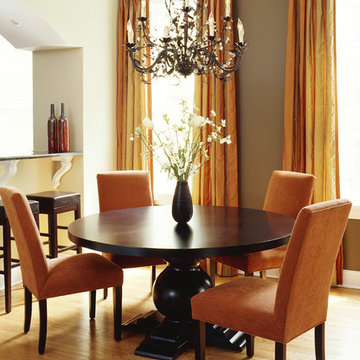
Immagine di una sala da pranzo contemporanea con pareti marroni, pavimento in legno massello medio e pavimento beige
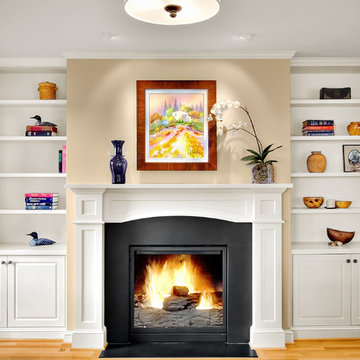
Foto di un soggiorno chic con pareti beige, parquet chiaro, camino classico, nessuna TV e tappeto

This custom home has an open rambling floor plan where the Living Room flows into Dining Room which flows into the Kitchen, Breakfast Room and Family Room in a "stairstep" floor plan layout. One room melds into another all adjacent to the large patio view to create a continuity of style and grace.
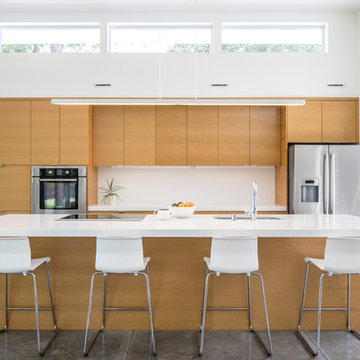
Our clients sought an elegant yet highly functional kitchen filled with natural light. The clean lines of modern design fit the bill.
Whether intimate family gatherings or hosting larger groups, this design stands the test of time.
Photos by: Poppi Photography
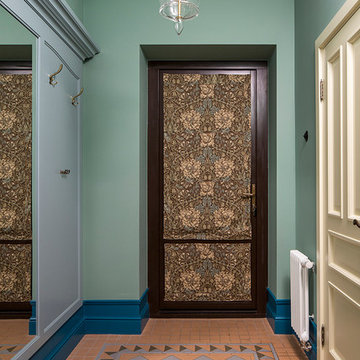
Архитектор, дизайнер Олеся Шляхтина
Ispirazione per una porta d'ingresso classica con pareti verdi e una porta singola
Ispirazione per una porta d'ingresso classica con pareti verdi e una porta singola
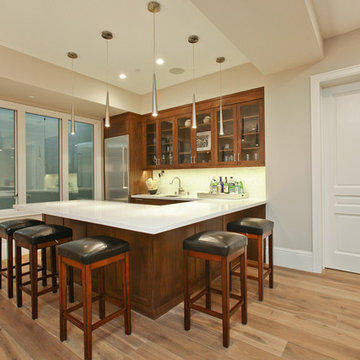
Esempio di un bancone bar tradizionale con ante in stile shaker, ante in legno bruno, paraspruzzi bianco, pavimento in legno massello medio e top bianco
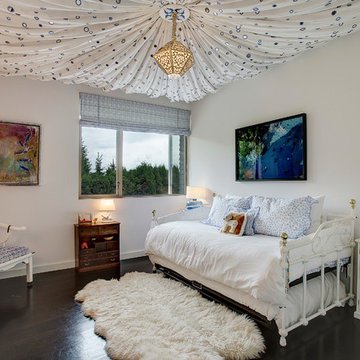
Corey Hage | Hage Creative
Esempio di una cameretta per bambini da 4 a 10 anni contemporanea con pareti bianche e parquet scuro
Esempio di una cameretta per bambini da 4 a 10 anni contemporanea con pareti bianche e parquet scuro
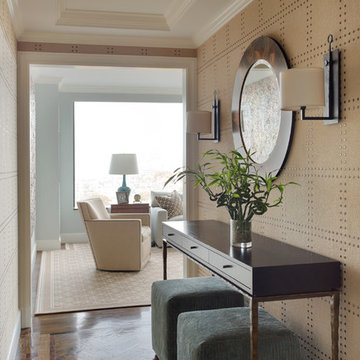
Penthouse entry, custom millwork suite
Adams + Beasley Associates,
Custom Builders :
Photo by Eric Roth :
Interior Design by Lewis Interiors
Immagine di un piccolo corridoio chic con pareti beige e pavimento in legno massello medio
Immagine di un piccolo corridoio chic con pareti beige e pavimento in legno massello medio
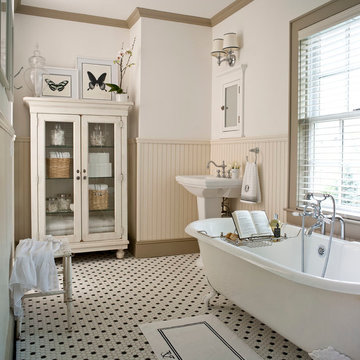
Ispirazione per una stanza da bagno chic con vasca con piedi a zampa di leone e lavabo a colonna
3.803 Foto di case e interni
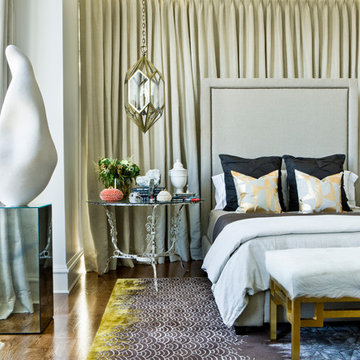
Immagine di una grande camera da letto eclettica con pareti grigie, parquet scuro e nessun camino
1


















