260 Foto di case e interni di medie dimensioni
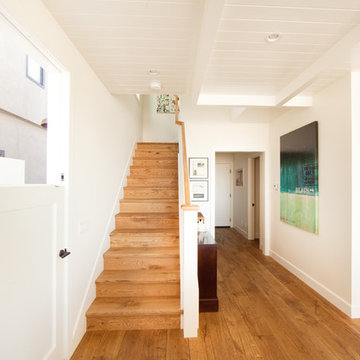
Beach/contemporary traditional stairs
Foto di un corridoio costiero di medie dimensioni con una porta olandese, pareti bianche, parquet chiaro, una porta bianca e pavimento marrone
Foto di un corridoio costiero di medie dimensioni con una porta olandese, pareti bianche, parquet chiaro, una porta bianca e pavimento marrone

Jason Hulet Photography
Idee per una cucina industriale di medie dimensioni con ante lisce, ante in legno scuro, elettrodomestici da incasso, lavello sottopiano, top in cemento e parquet chiaro
Idee per una cucina industriale di medie dimensioni con ante lisce, ante in legno scuro, elettrodomestici da incasso, lavello sottopiano, top in cemento e parquet chiaro
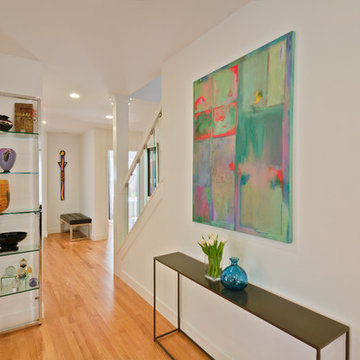
This photo is taken from the dining room looking back towards the entry. Several walls were removed to open this space up.
Featured Project on Houzz
http://www.houzz.com/ideabooks/19481561/list/One-Big-Happy-Expansion-for-Michigan-Grandparents
Interior Design: Lauren King Interior Design
Contractor: Beechwood Building and Design
Photo: Steve Kuzma Photography

Interior Design - Anthony Catalfano Interiors
General Construction and custom cabinetry - Woodmeister Master Builders
Photography - Gary Sloan Studios
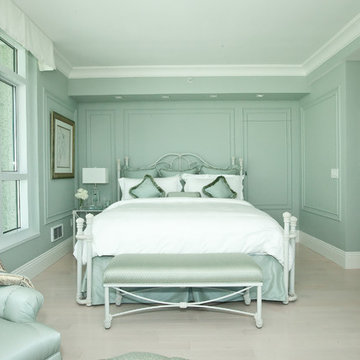
Soma Penthouse Master Bedroom.
A monochromatic soothing color creates a sanctuary away from the hustle-bustle of the city. All custom designed. A sofit was built to house indirect lighting and "an invisible door" (which looks part of the wall) leads to "a sex in the city" closet. This room is on over 2K ideabooks and got us the "2012 Best Of" award.
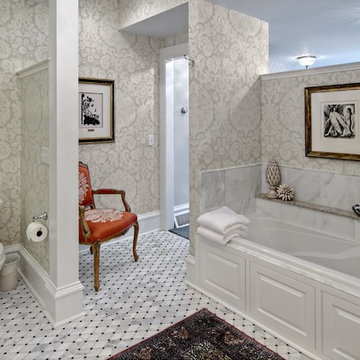
Adler-Allyn Interior Design
Ehlan Creative Communications
Immagine di una stanza da bagno padronale chic di medie dimensioni con piastrelle a mosaico, pareti multicolore, vasca ad alcova, WC a due pezzi e pavimento in marmo
Immagine di una stanza da bagno padronale chic di medie dimensioni con piastrelle a mosaico, pareti multicolore, vasca ad alcova, WC a due pezzi e pavimento in marmo
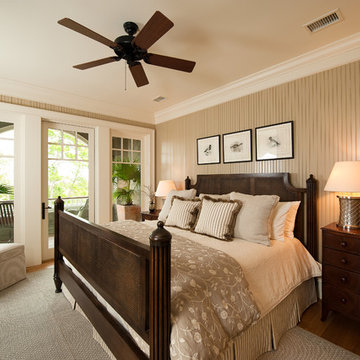
Guest Bedroom with Private Balcony Overlooking the River on Kiawah Island
Foto di una camera degli ospiti classica di medie dimensioni con pareti beige e pavimento in legno massello medio
Foto di una camera degli ospiti classica di medie dimensioni con pareti beige e pavimento in legno massello medio

David Duncan Livingston
For this ground up project in one of Lafayette’s most prized neighborhoods, we brought an East Coast sensibility to this West Coast residence. Honoring the client’s love of classical interiors, we layered the traditional architecture with a crisp contrast of saturated colors, clean moldings and refined white marble. In the living room, tailored furnishings are punctuated by modern accents, bespoke draperies and jewelry like sconces. Built-in custom cabinetry, lasting finishes and indoor/outdoor fabrics were used throughout to create a fresh, elegant yet livable home for this active family of five.

Chipper Hatter
Foto di un bagno di servizio tradizionale di medie dimensioni con lavabo a bacinella, ante a filo, ante bianche, top in marmo, pareti gialle e top bianco
Foto di un bagno di servizio tradizionale di medie dimensioni con lavabo a bacinella, ante a filo, ante bianche, top in marmo, pareti gialle e top bianco
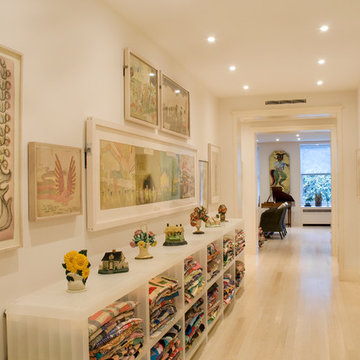
The Entry Foyer connects the east and west halves of the apartment. It also serves as a gallery for some of the larger Outsider Art works as well as a rotating display of quilts and doorstops.
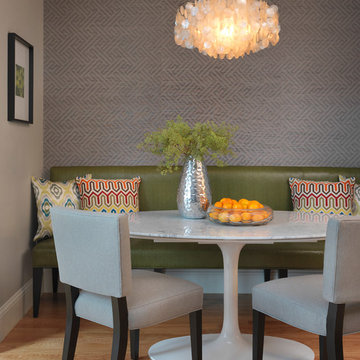
The breakfast bench in this seating area is upholstered in a faux leather by Kravet which can easily be wiped down with a sponge. The colorful pillows and patterned wallpaper add a fun vibe to this cozy nook. The capiz shell chandelier is oval to compliment the oval Saarinen dining table.
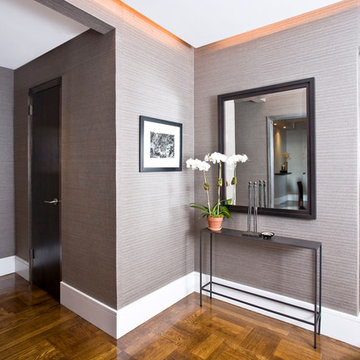
The contemporary home is all about elegant metal accents. The entryway flaunts a medium-tone wood floor, which perfectly suits the gray walls and metal front door. The living room echoes the neutral palette with beige walls while the dining room flaunts a statement metal and glass chandelier. The look is complete with a carpeted master bedroom featuring dark wood furniture.
---
Our interior design service area is all of New York City including the Upper East Side and Upper West Side, as well as the Hamptons, Scarsdale, Mamaroneck, Rye, Rye City, Edgemont, Harrison, Bronxville, and Greenwich CT.
For more about Darci Hether, click here: https://darcihether.com/

The counter in this award wining bathroom is an art photography image printed on steel and toped with glass to create a cool watery landscape for lovely handblown glass sea creatures and natural stone objects. The custom wall hung cabinet has carved panel doors for a cutting edge subtle texture.
Photographer: Dan Piassick
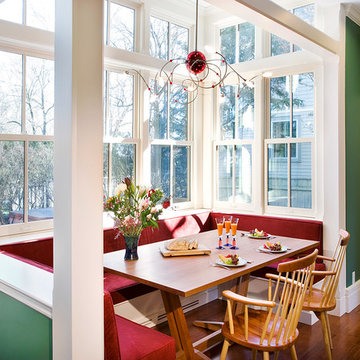
Immagine di una sala da pranzo aperta verso la cucina chic di medie dimensioni con pareti verdi, pavimento in legno massello medio, nessun camino e pavimento marrone
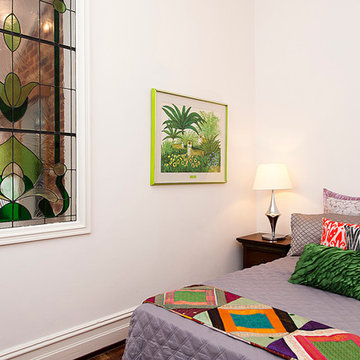
Lorena Ongaro Anderson Design
Esempio di una camera da letto boho chic di medie dimensioni con pareti bianche e parquet scuro
Esempio di una camera da letto boho chic di medie dimensioni con pareti bianche e parquet scuro
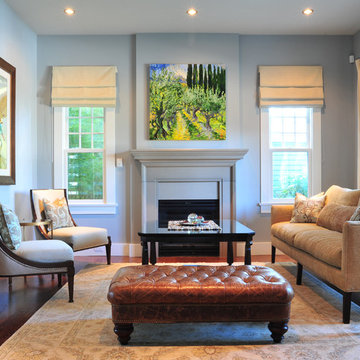
Spacious living room with essence of simplicity. The painting brings life into the space and adds colors . Photography by VIcky TAn
Foto di un soggiorno classico di medie dimensioni con pareti blu, pavimento in legno massello medio e camino classico
Foto di un soggiorno classico di medie dimensioni con pareti blu, pavimento in legno massello medio e camino classico
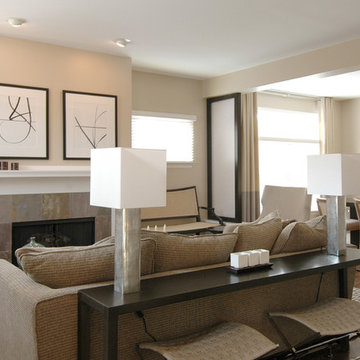
Esempio di un soggiorno classico di medie dimensioni e aperto con cornice del camino piastrellata, pareti beige, parquet scuro, camino classico, nessuna TV e tappeto
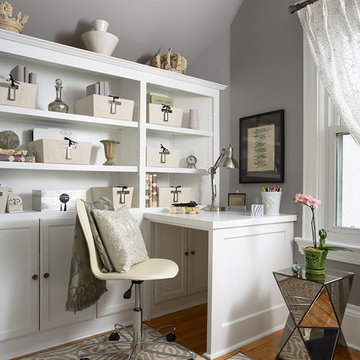
Our Minneapolis design studio gave this home office a feminine, fashion-inspired theme. The highlight of the space is the custom built-in desk and shelves. The room has a simple color scheme of gray, cream, white, and lavender, with a pop of purple added with the comfy accent chair. Medium-tone wood floors add a dash of warmth.
---
Project designed by Minneapolis interior design studio LiLu Interiors. They serve the Minneapolis-St. Paul area including Wayzata, Edina, and Rochester, and they travel to the far-flung destinations that their upscale clientele own second homes in.
---
For more about LiLu Interiors, click here: https://www.liluinteriors.com/
----
To learn more about this project, click here: https://www.liluinteriors.com/blog/portfolio-items/perfectly-suited/
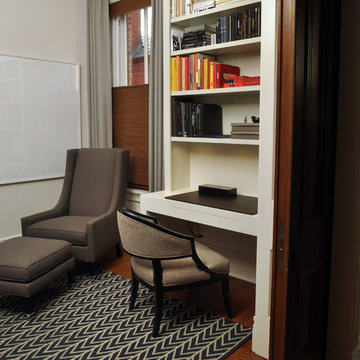
Mieke Zuiderweg
Immagine di un ufficio contemporaneo di medie dimensioni con scrivania incassata, pareti bianche e pavimento in legno massello medio
Immagine di un ufficio contemporaneo di medie dimensioni con scrivania incassata, pareti bianche e pavimento in legno massello medio
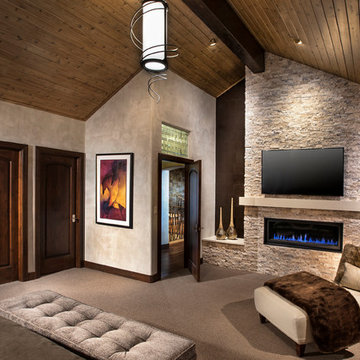
Spacious master bedroom
AMG Marketing
Ispirazione per una camera matrimoniale contemporanea di medie dimensioni con pareti grigie, moquette, camino lineare Ribbon, cornice del camino in pietra, pavimento beige e TV
Ispirazione per una camera matrimoniale contemporanea di medie dimensioni con pareti grigie, moquette, camino lineare Ribbon, cornice del camino in pietra, pavimento beige e TV
260 Foto di case e interni di medie dimensioni
1

















