260 Foto di case e interni di medie dimensioni
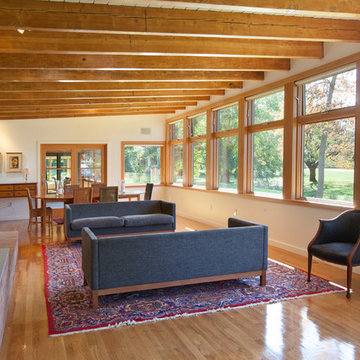
Peter Vanderwarker
Idee per un soggiorno minimalista di medie dimensioni e aperto con pavimento in legno massello medio, camino classico, sala formale, pareti bianche, cornice del camino in mattoni, nessuna TV, pavimento marrone e tappeto
Idee per un soggiorno minimalista di medie dimensioni e aperto con pavimento in legno massello medio, camino classico, sala formale, pareti bianche, cornice del camino in mattoni, nessuna TV, pavimento marrone e tappeto
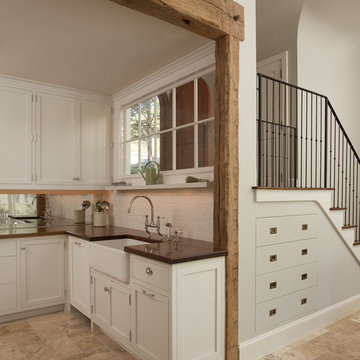
This is an elegant, finely-appointed room with aged, hand-hewn beams, dormered clerestory windows, and radiant-heated limestone floors. But the real power of the space derives less from these handsome details and more from the wide opening centered on the pool.

The Master Bed Room Suite features a custom designed fireplace with flat screen television and a balcony that offers sweeping views of the gracious landscaping.
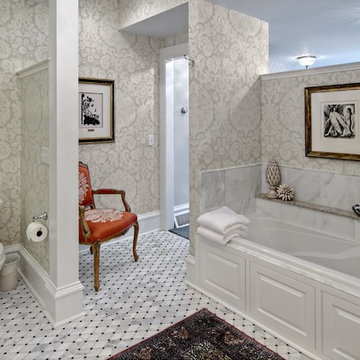
Adler-Allyn Interior Design
Ehlan Creative Communications
Immagine di una stanza da bagno padronale chic di medie dimensioni con piastrelle a mosaico, pareti multicolore, vasca ad alcova, WC a due pezzi e pavimento in marmo
Immagine di una stanza da bagno padronale chic di medie dimensioni con piastrelle a mosaico, pareti multicolore, vasca ad alcova, WC a due pezzi e pavimento in marmo
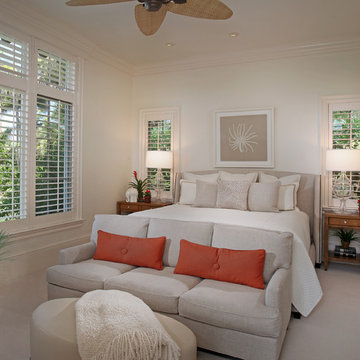
Photo Credit: Tom Harper
Immagine di una camera matrimoniale tropicale di medie dimensioni con pareti bianche e moquette
Immagine di una camera matrimoniale tropicale di medie dimensioni con pareti bianche e moquette

Foyer
Idee per un corridoio classico di medie dimensioni con pareti beige, una porta singola, pavimento in legno massello medio e una porta in legno scuro
Idee per un corridoio classico di medie dimensioni con pareti beige, una porta singola, pavimento in legno massello medio e una porta in legno scuro

This custom home has an open rambling floor plan where the Living Room flows into Dining Room which flows into the Kitchen, Breakfast Room and Family Room in a "stairstep" floor plan layout. One room melds into another all adjacent to the large patio view to create a continuity of style and grace.
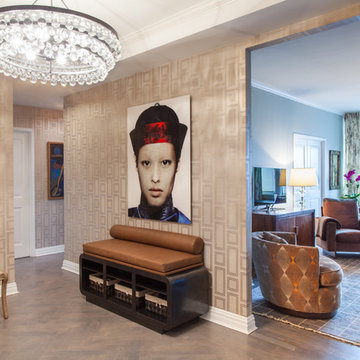
Brett Beyer Photogrpahy
Foto di un ingresso design di medie dimensioni con pareti grigie, pavimento in legno massello medio e pavimento marrone
Foto di un ingresso design di medie dimensioni con pareti grigie, pavimento in legno massello medio e pavimento marrone
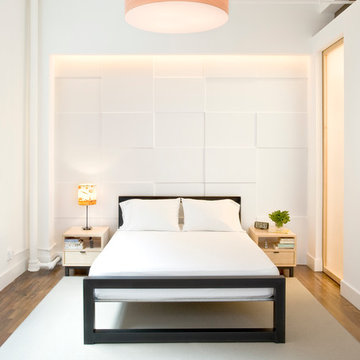
Open concept, loft living makes this one bedroom with home office feel spacious, bright and airy. With strategically placed and well thought out built-ins and a wall hung media cabinet, everything has its place while being visual pleasing.
---
Our interior design service area is all of New York City including the Upper East Side and Upper West Side, as well as the Hamptons, Scarsdale, Mamaroneck, Rye, Rye City, Edgemont, Harrison, Bronxville, and Greenwich CT.
For more about Darci Hether, click here: https://darcihether.com/

Large but cozy famly room with vauted ceiling and timber beams
Foto di un soggiorno tradizionale di medie dimensioni e chiuso con cornice del camino in pietra, pareti beige, moquette, camino classico e TV nascosta
Foto di un soggiorno tradizionale di medie dimensioni e chiuso con cornice del camino in pietra, pareti beige, moquette, camino classico e TV nascosta
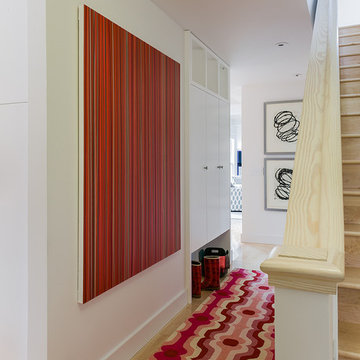
Idee per un ingresso o corridoio scandinavo di medie dimensioni con pareti bianche e parquet chiaro
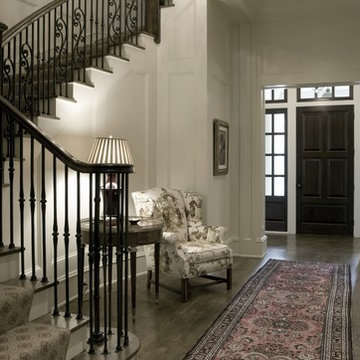
Idee per un ingresso tradizionale di medie dimensioni con pareti bianche, parquet scuro, una porta singola, una porta in legno scuro e pavimento marrone
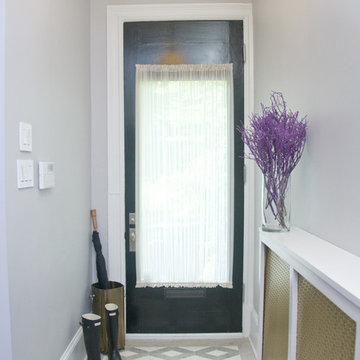
Entry Hall. Photo credit: Ricci Shryock
Idee per un corridoio classico di medie dimensioni con una porta singola, pavimento con piastrelle in ceramica e pareti grigie
Idee per un corridoio classico di medie dimensioni con una porta singola, pavimento con piastrelle in ceramica e pareti grigie
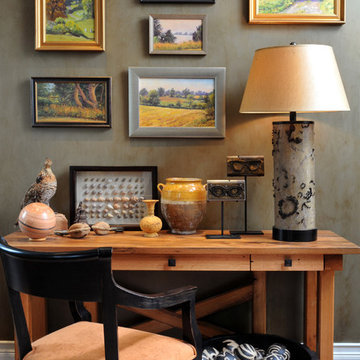
Idee per un ufficio american style di medie dimensioni con pareti grigie, moquette, scrivania autoportante, nessun camino e pavimento grigio
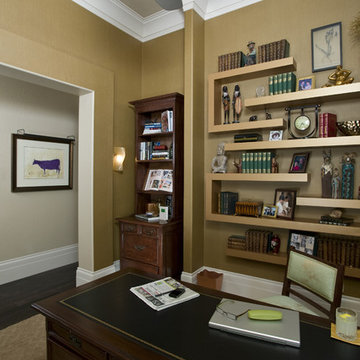
Please visit my website directly by copying and pasting this link directly into your browser: http://www.berensinteriors.com/ to learn more about this project and how we may work together!
These custom designed floating bookshelves make for an artful way to display books and collectibles. Robert Naik Photography.
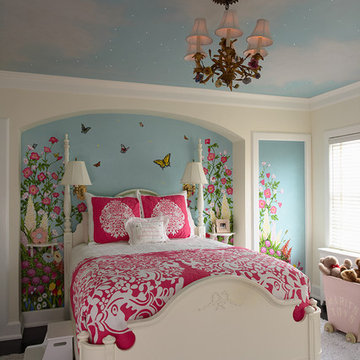
Architect: Cook Architectural Design Studio
General Contractor: Erotas Building Corp
Photo Credit: Susan Gilmore Photography
Esempio di una cameretta per bambini da 4 a 10 anni tradizionale di medie dimensioni con pareti multicolore
Esempio di una cameretta per bambini da 4 a 10 anni tradizionale di medie dimensioni con pareti multicolore

The clients wanted a soothing retreat for their bedroom so stayed with a calming color on the walls and bedding. Soft silk striped window treatments frame the bay window and seating area.
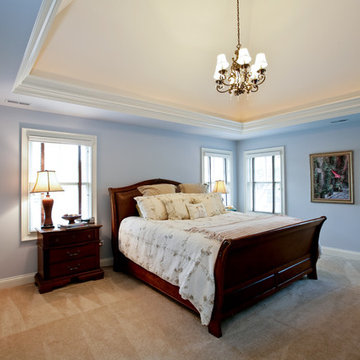
Ispirazione per una camera degli ospiti chic di medie dimensioni con pareti grigie, moquette e nessun camino
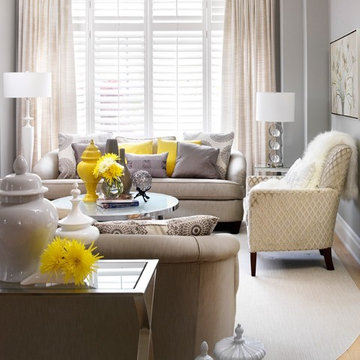
This living room was inspired by the love of neutrals and an urge from the client to incorporate pops of colour.
Yellow and Gray was our launch palette. We soon found lovely visuals, to support our mission. We kept the furniture calm and serene then punched each piece with pops of fun sunshine yellow!!
I know if you read my descriptions Yet again one of my favorite projects!!! I can't help it, I love them all!!
Thanks Jack and Angel, it was a pleasure working with you both :)
This project is 5+ years old. Most items shown are custom (eg. millwork, upholstered furniture, drapery). Most goods are no longer available. Benjamin Moore paint.
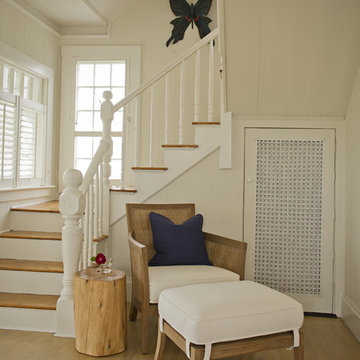
Esempio di una scala a "L" classica di medie dimensioni con pedata in legno e alzata in legno verniciato
260 Foto di case e interni di medie dimensioni
5