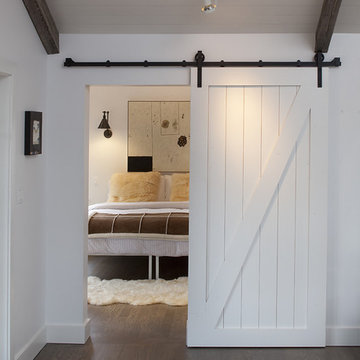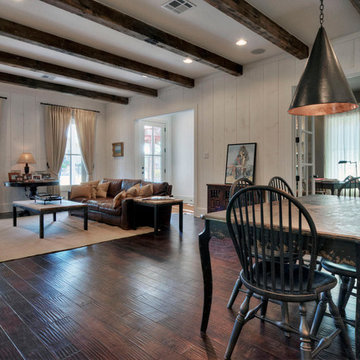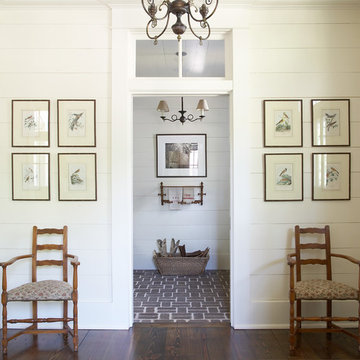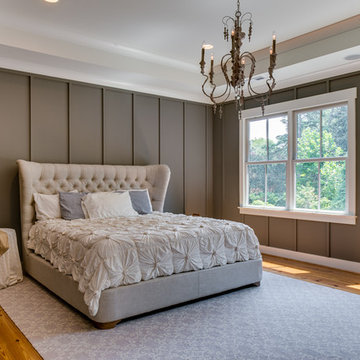45 Foto di case e interni country
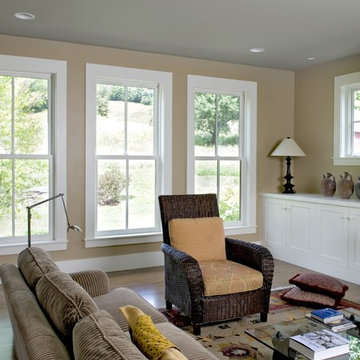
Rob Karosis Photography
www.robkarosis.com
Idee per un soggiorno country con pareti beige e tappeto
Idee per un soggiorno country con pareti beige e tappeto
Trova il professionista locale adatto per il tuo progetto
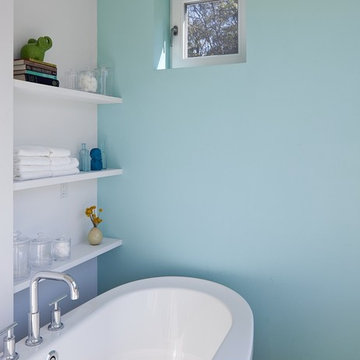
This vacation residence located in a beautiful ocean community on the New England coast features high performance and creative use of space in a small package. ZED designed the simple, gable-roofed structure and proposed the Passive House standard. The resulting home consumes only one-tenth of the energy for heating compared to a similar new home built only to code requirements.
Architecture | ZeroEnergy Design
Construction | Aedi Construction
Photos | Greg Premru Photography
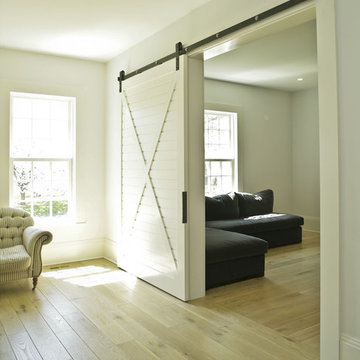
Photo credit: Michele Scotto | Sequined Asphault Studio
Esempio di un piccolo soggiorno country chiuso
Esempio di un piccolo soggiorno country chiuso
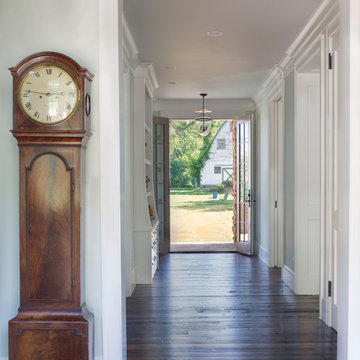
John Cole Photography
Ispirazione per un corridoio country con pareti grigie, parquet scuro, una porta a due ante e una porta in vetro
Ispirazione per un corridoio country con pareti grigie, parquet scuro, una porta a due ante e una porta in vetro
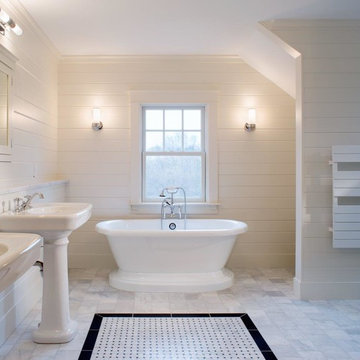
Architect: Mary Brewster, Brewster Thornton Group
Esempio di una stanza da bagno padronale country di medie dimensioni con vasca freestanding, lavabo a colonna, pareti bianche, pavimento in marmo e pavimento bianco
Esempio di una stanza da bagno padronale country di medie dimensioni con vasca freestanding, lavabo a colonna, pareti bianche, pavimento in marmo e pavimento bianco
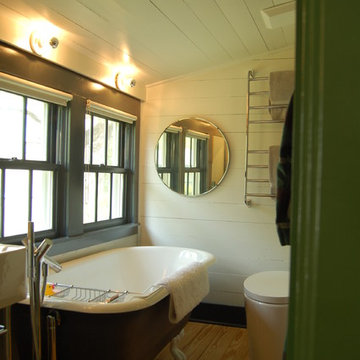
Foto di una stanza da bagno country con vasca con piedi a zampa di leone
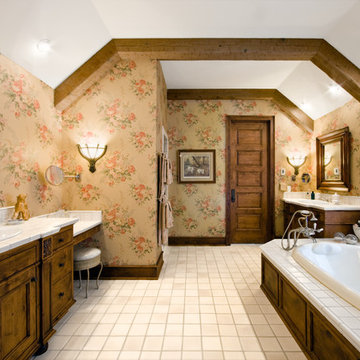
Farmhouse
Knotty Alder Cabinetry + Cedar Beams
Ispirazione per una stanza da bagno country con lavabo da incasso, ante in legno bruno, top piastrellato, vasca da incasso, piastrelle bianche e ante con riquadro incassato
Ispirazione per una stanza da bagno country con lavabo da incasso, ante in legno bruno, top piastrellato, vasca da incasso, piastrelle bianche e ante con riquadro incassato
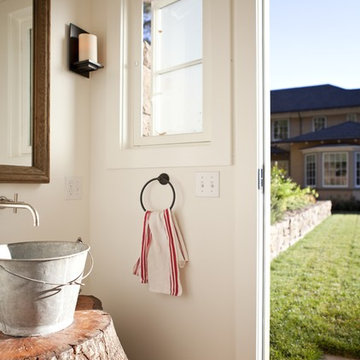
An existing house was deconstructed to make room for 7200 SF of new ground up construction including a main house, pool house, and lanai. This hillside home was built through a phased sequence of extensive excavation and site work, complicated by a single point of entry. Site walls were built using true dry stacked stone and concrete retaining walls faced with sawn veneer. Sustainable features include FSC certified lumber, solar hot water, fly ash concrete, and low emitting insulation with 75% recycled content.
Photos: Mariko Reed
Architect: Ian Moller
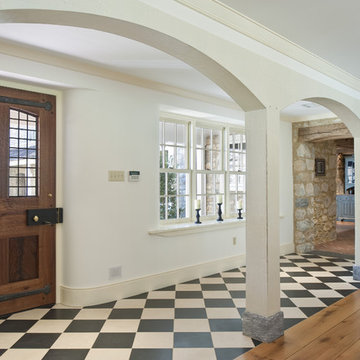
Cold Spring Farm Entry. Photo by Angle Eye Photography.
Esempio di un ingresso o corridoio country con una porta singola, una porta in legno scuro, pareti bianche, pavimento in marmo e pavimento multicolore
Esempio di un ingresso o corridoio country con una porta singola, una porta in legno scuro, pareti bianche, pavimento in marmo e pavimento multicolore
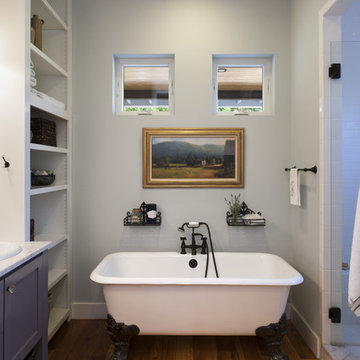
"Bear claw"-foot tub, a reproduction. Kentucky landscape painting.
Ispirazione per una stanza da bagno country con vasca con piedi a zampa di leone
Ispirazione per una stanza da bagno country con vasca con piedi a zampa di leone
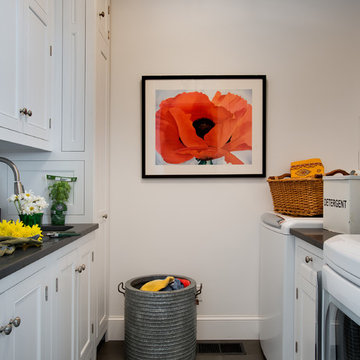
Rob Karosis
Idee per una lavanderia country con top in saponaria, ante bianche, pareti bianche, pavimento in ardesia e pavimento grigio
Idee per una lavanderia country con top in saponaria, ante bianche, pareti bianche, pavimento in ardesia e pavimento grigio
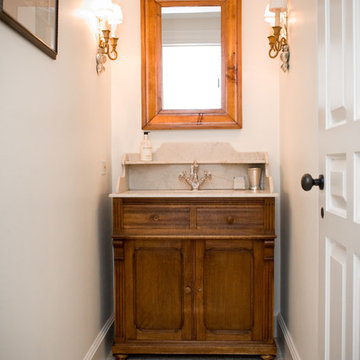
Foto di un piccolo bagno di servizio country con pareti bianche, consolle stile comò, pavimento con piastrelle in ceramica, lavabo sottopiano, top in pietra calcarea e ante in legno bruno
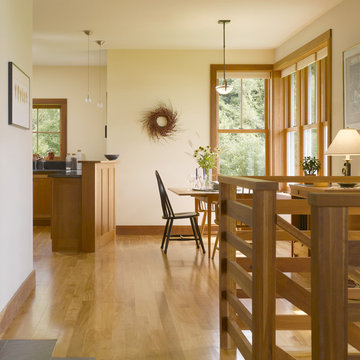
To view other design projects by TruexCullins Architecture + Interior Design visit www.truexcullins.com
Photographer: Jim Westphalen
Ispirazione per una cucina abitabile country con struttura in muratura
Ispirazione per una cucina abitabile country con struttura in muratura
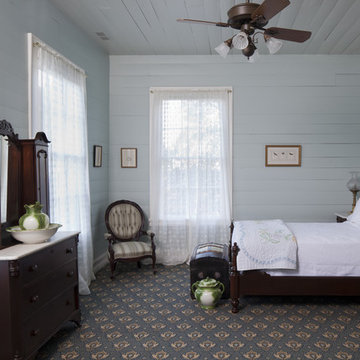
The restoration of a c.1850's plantation house with a compatible addition, pool, pool house, and outdoor kitchen pavilion; project includes historic finishes, refurbished vintage light and plumbing fixtures, antique furniture, custom cabinetry and millwork, encaustic tile, new and vintage reproduction appliances, and historic reproduction carpets and drapes.
© Copyright 2011, Rick Patrick Photography
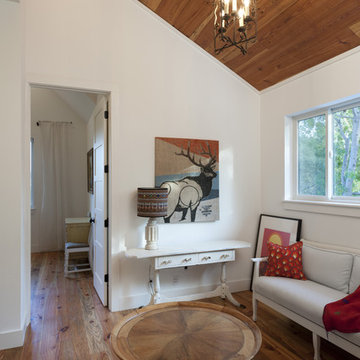
A small sitting area at the top of the stairs. Ample light, bright color, and reclaimed Loblolly Pine on the floor and ceiling. Mixing contemporary and classic art.
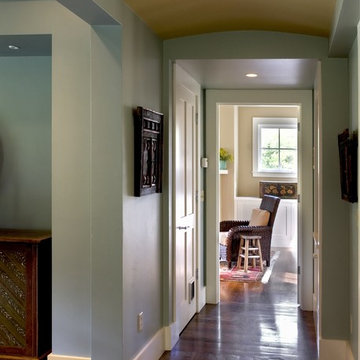
Rob Karosis Photography
www.robkarosis.com
Immagine di un ingresso o corridoio country con pareti blu e parquet scuro
Immagine di un ingresso o corridoio country con pareti blu e parquet scuro
45 Foto di case e interni country
1
