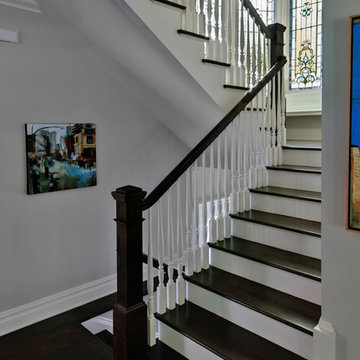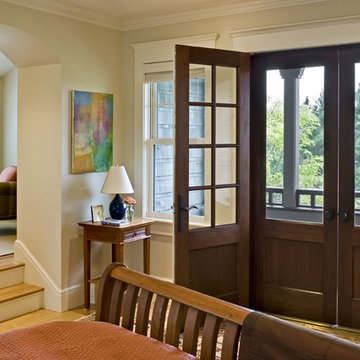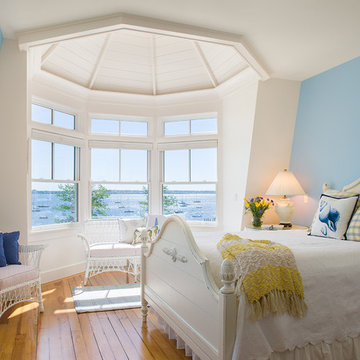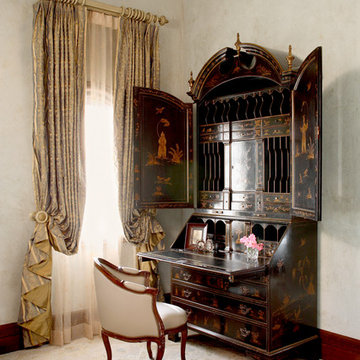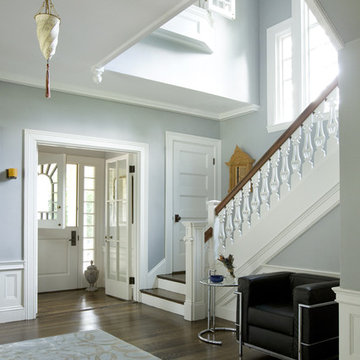51 Foto di case e interni vittoriani
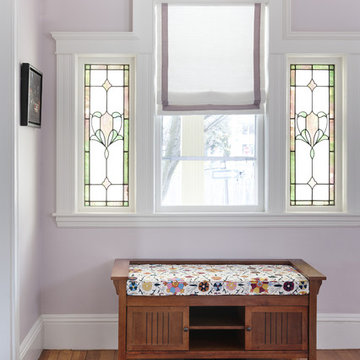
Photography: Ben Gebo
Immagine di un ingresso o corridoio vittoriano con pareti viola
Immagine di un ingresso o corridoio vittoriano con pareti viola
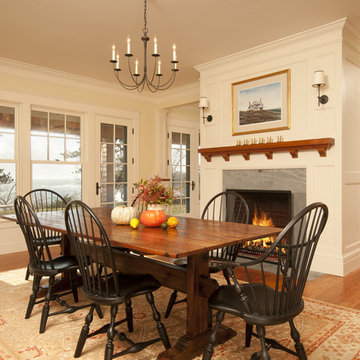
Perched atop a bluff overlooking the Atlantic Ocean, this new residence adds a modern twist to the classic Shingle Style. The house is anchored to the land by stone retaining walls made entirely of granite taken from the site during construction. Clad almost entirely in cedar shingles, the house will weather to a classic grey.
Photo Credit: Blind Dog Studio
Trova il professionista locale adatto per il tuo progetto
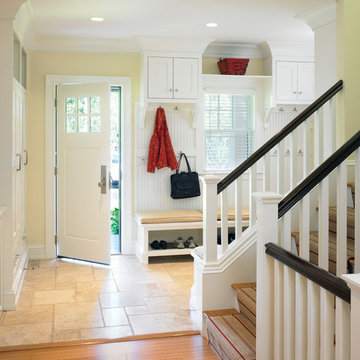
Esempio di un ingresso con anticamera vittoriano con pavimento in travertino
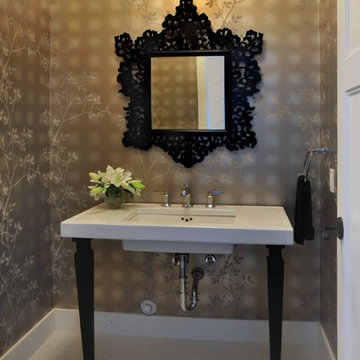
wanted to create a feeling of symmetry in this formal dining area, with a chandelier suspended centrally from the custom coffered ceiling, framed by matching glass detailed cabinets.
Photography by Vicky Tan
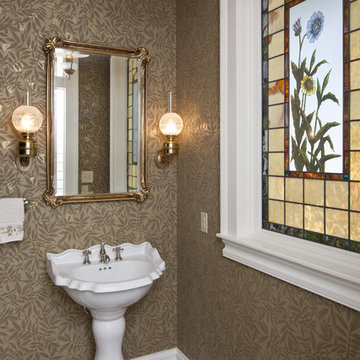
The restoration of a c.1850's plantation house with a compatible addition, pool, pool house, and outdoor kitchen pavilion; project includes historic finishes, refurbished vintage light and plumbing fixtures, antique furniture, custom cabinetry and millwork, encaustic tile, new and vintage reproduction appliances, and historic reproduction carpets and drapes.
© Copyright 2011, Rick Patrick Photography
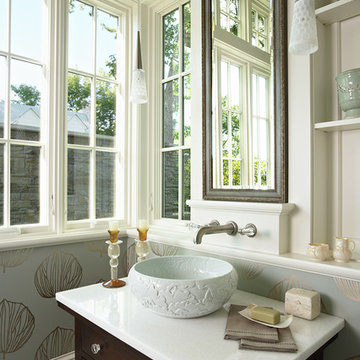
Photography (Interiors): Susan Gilmore
Contractor: Choice Wood Company
Interior Design: Billy Beson Company
Landscape Architect: Damon Farber
Project Size: 4000+ SF (First Floor + Second Floor)
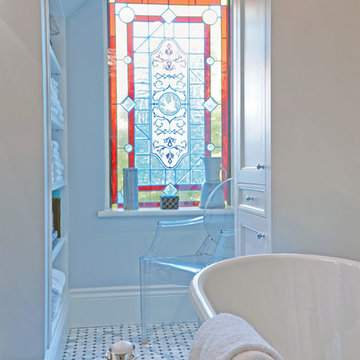
We attempted to show the original Victorian Stained Glass window to it's full effect in the new design.
Idee per una stanza da bagno vittoriana con vasca freestanding, nessun'anta, ante bianche, piastrelle grigie, piastrelle a mosaico, pareti grigie e pavimento in marmo
Idee per una stanza da bagno vittoriana con vasca freestanding, nessun'anta, ante bianche, piastrelle grigie, piastrelle a mosaico, pareti grigie e pavimento in marmo
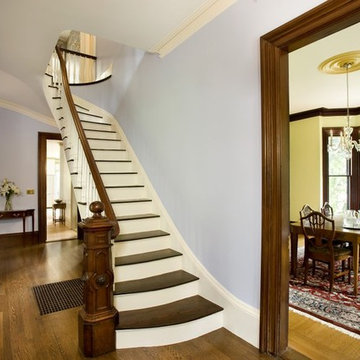
Restoration of a ca. 1870 Victorian home in suburban Boston.
Idee per una scala vittoriana
Idee per una scala vittoriana
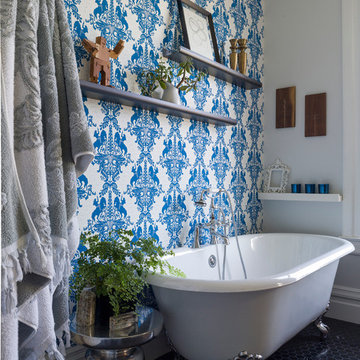
David Livingston
Immagine di una stanza da bagno vittoriana con vasca con piedi a zampa di leone, pareti multicolore e pavimento con piastrelle a mosaico
Immagine di una stanza da bagno vittoriana con vasca con piedi a zampa di leone, pareti multicolore e pavimento con piastrelle a mosaico
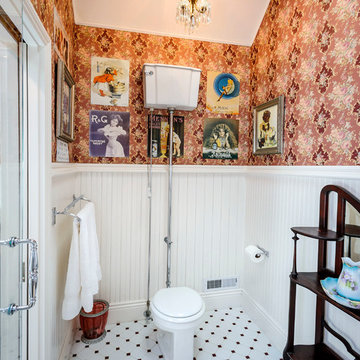
Photography, Dennis Mayer
Immagine di una stanza da bagno vittoriana con WC sospeso
Immagine di una stanza da bagno vittoriana con WC sospeso
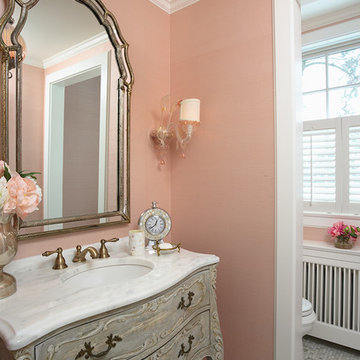
Foto di un bagno di servizio vittoriano di medie dimensioni con pareti rosa, piastrelle bianche, consolle stile comò, pavimento con piastrelle a mosaico, lavabo sottopiano e top in marmo
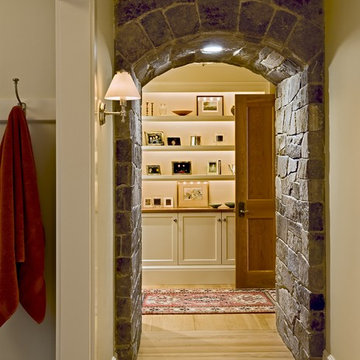
Rob Karosis Photography
www.robkarosis.com
Idee per un ingresso o corridoio vittoriano con pareti beige e parquet chiaro
Idee per un ingresso o corridoio vittoriano con pareti beige e parquet chiaro

A growing family and the need for more space brought the homeowners of this Arlington home to Feinmann Design|Build. As was common with Victorian homes, a shared bathroom was located centrally on the second floor. Professionals with a young and growing family, our clients had reached a point where they recognized the need for a Master Bathroom for themselves and a more practical family bath for the children. The design challenge for our team was how to find a way to create both a Master Bath and a Family Bath out of the existing Family Bath, Master Bath and adjacent closet. The solution had to consider how to shrink the Family Bath as small as possible, to allow for more room in the master bath, without compromising functionality. Furthermore, the team needed to create a space that had the sensibility and sophistication to match the contemporary Master Suite with the limited space remaining.
Working with the homes original floor plans from 1886, our skilled design team reconfigured the space to achieve the desired solution. The Master Bath design included cabinetry and arched doorways that create the sense of separate and distinct rooms for the toilet, shower and sink area, while maintaining openness to create the feeling of a larger space. The sink cabinetry was designed as a free-standing furniture piece which also enhances the sense of openness and larger scale.
In the new Family Bath, painted walls and woodwork keep the space bright while the Anne Sacks marble mosaic tile pattern referenced throughout creates a continuity of color, form, and scale. Design elements such as the vanity and the mirrors give a more contemporary twist to the period style of these elements of the otherwise small basic box-shaped room thus contributing to the visual interest of the space.
Photos by John Horner
51 Foto di case e interni vittoriani

Mark Schwartz Photography
Ispirazione per una scala a "U" vittoriana con pedata in legno
Ispirazione per una scala a "U" vittoriana con pedata in legno
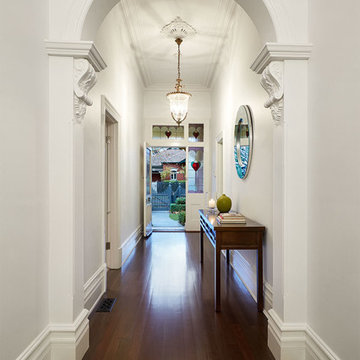
John Wheatley - UA Creative
Esempio di un ingresso vittoriano di medie dimensioni con pareti bianche, parquet scuro, una porta singola e una porta bianca
Esempio di un ingresso vittoriano di medie dimensioni con pareti bianche, parquet scuro, una porta singola e una porta bianca
1


















