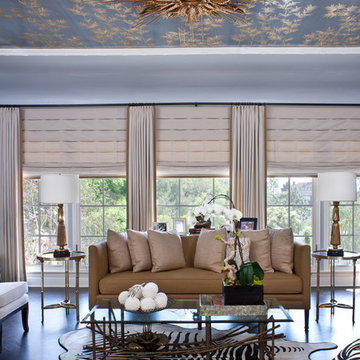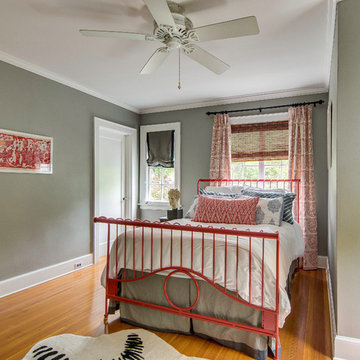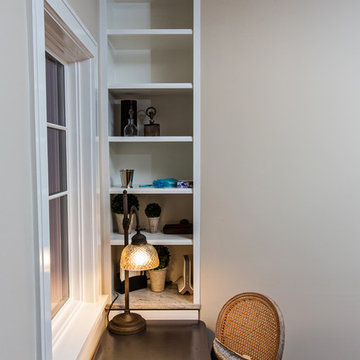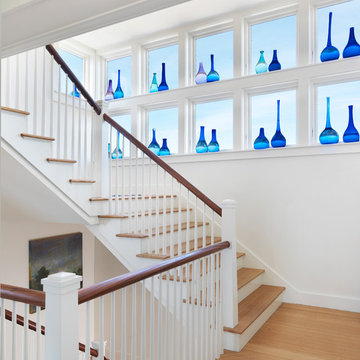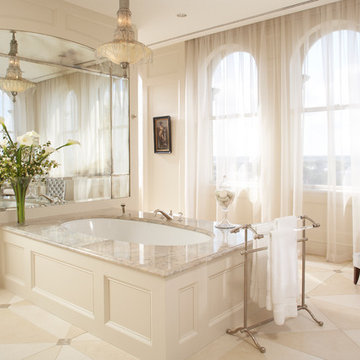Foto di case e interni classici
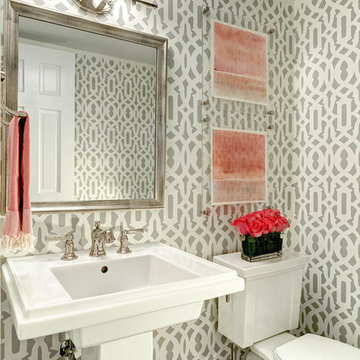
Dustin Peck Photography
Foto di un bagno di servizio classico con lavabo a colonna e WC a due pezzi
Foto di un bagno di servizio classico con lavabo a colonna e WC a due pezzi

Professionally Staged by Ambience at Home
http://ambiance-athome.com/
Professionally Photographed by SpaceCrafting
http://spacecrafting.com

Ispirazione per un ingresso o corridoio chic con pareti bianche e parquet scuro
Trova il professionista locale adatto per il tuo progetto

*The Dining room doors were custom designed by LDa and made by Blue Anchor Woodworks Inc in Marblehead, MA. The floors are constructed of a baked white oak surface-treated with an ebony analine dye.
Chandelier: Restoration Hardware | Milos Chandelier
Floor Lamp: Aqua Creations | Morning Glory Floor Lamp
BASE TRIM Benjamin Moore White Z-235-01 Satin Impervo Alkyd low Luster Enamel
DOOR TRIM Benjamin Moore White Z-235-01 Satin Impervo Alkyd low Luster Enamel
WINDOW TRIM Benjamin Moore White Z-235-01 Satin Impervo Alkyd low Luster Enamel
WALLS Benjamin Moore White Eggshell
CEILING Benjamin Moore Ceiling White Flat Finish
Credit: Sam Gray Photography

This Mill Valley residence under the redwoods was conceived and designed for a young and growing family. Though technically a remodel, the project was in essence new construction from the ground up, and its clean, traditional detailing and lay-out by Chambers & Chambers offered great opportunities for our talented carpenters to show their stuff. This home features the efficiency and comfort of hydronic floor heating throughout, solid-paneled walls and ceilings, open spaces and cozy reading nooks, expansive bi-folding doors for indoor/ outdoor living, and an attention to detail and durability that is a hallmark of how we build.
See our work in progress at our Facebook page: https://www.facebook.com/D.V.RasmussenConstruction
Like us on Facebook to keep up on our newest projects.
Photographer: John Merkyl Architect: Barbara Chambers of Chambers + Chambers in Mill Valley

Playful Bubblicious tile acts as a backsplash in this simple, spacious laundry room. Photo: Matt Edington
Immagine di una sala lavanderia tradizionale con lavello da incasso
Immagine di una sala lavanderia tradizionale con lavello da incasso
Ricarica la pagina per non vedere più questo specifico annuncio

Foyer
Idee per un corridoio classico di medie dimensioni con pareti beige, una porta singola, pavimento in legno massello medio e una porta in legno scuro
Idee per un corridoio classico di medie dimensioni con pareti beige, una porta singola, pavimento in legno massello medio e una porta in legno scuro

Immagine di un grande angolo bar con lavandino classico con lavello sottopiano, ante con bugna sagomata, ante verdi, top in legno, paraspruzzi a specchio, pavimento marrone, top marrone e parquet scuro
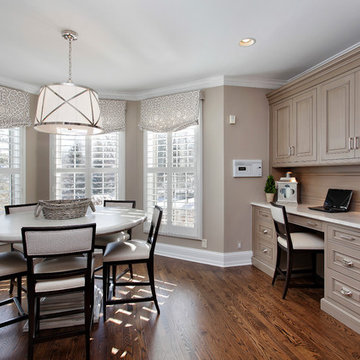
Kitchen cabinetry designed with Brookhaven inset cabinetry by Wood-Mode. The hutch / desk cabinetry is maple wood with a custom opaque finish with a glaze. Countertops provided in Taj Mahal quartzite.
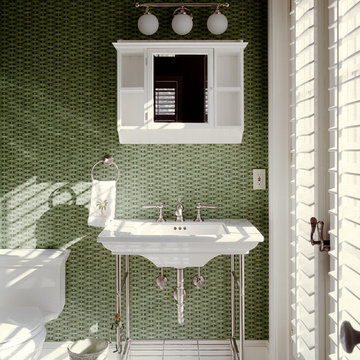
Idee per una stanza da bagno tradizionale con lavabo a consolle, WC a due pezzi e piastrelle bianche
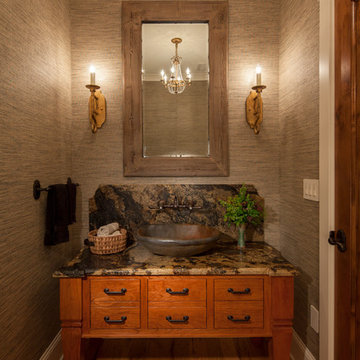
Phillip Mueller Photography, Architect: Sharratt Design Company, Interior Design: Lucy Penfield
Immagine di un bagno di servizio tradizionale con lavabo a bacinella
Immagine di un bagno di servizio tradizionale con lavabo a bacinella
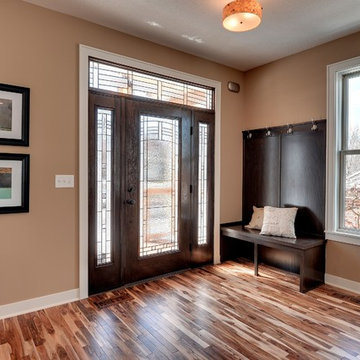
Immagine di un ingresso o corridoio classico con pareti beige, una porta singola e una porta in vetro
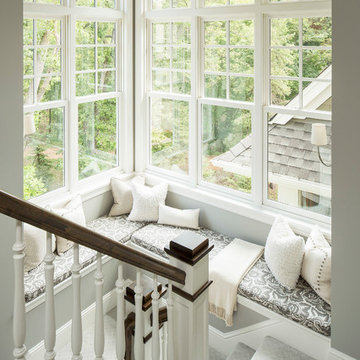
Martha O'Hara Interiors, Interior Design | L. Cramer Builders + Remodelers, Builder | Troy Thies, Photography | Shannon Gale, Photo Styling
Please Note: All “related,” “similar,” and “sponsored” products tagged or listed by Houzz are not actual products pictured. They have not been approved by Martha O’Hara Interiors nor any of the professionals credited. For information about our work, please contact design@oharainteriors.com.
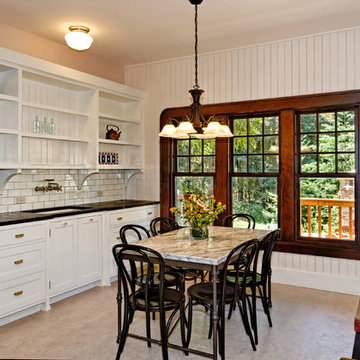
Rich Anderson
Esempio di una cucina abitabile chic con ante con riquadro incassato
Esempio di una cucina abitabile chic con ante con riquadro incassato
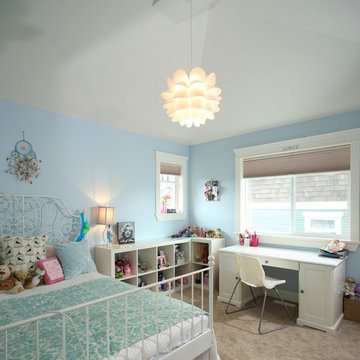
Photography by: Ema Peter (www.emapeter.com)
Ispirazione per una cameretta per bambini tradizionale con pareti blu
Ispirazione per una cameretta per bambini tradizionale con pareti blu
Foto di case e interni classici
1


















