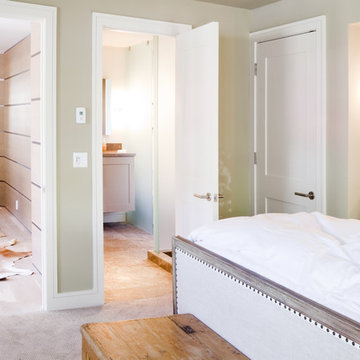Foto di case e interni contemporanei

Complete renovation of an unfinished basement in a classic south Minneapolis stucco home. Truly a transformation of the existing footprint to create a finished lower level complete with family room, ¾ bath, guest bedroom, and laundry. The clients charged the construction and design team with maintaining the integrity of their 1914 bungalow while renovating their unfinished basement into a finished lower level.
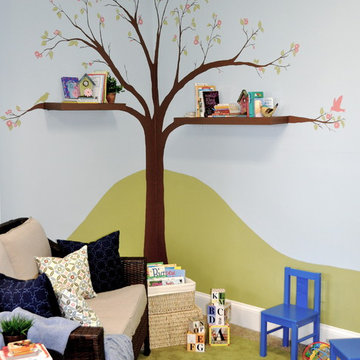
This tree is hand-painted, with shelves incorporated onto the branches for a children's reading area.
Immagine di una stanza dei giochi design
Immagine di una stanza dei giochi design

Please visit my website directly by copying and pasting this link directly into your browser: http://www.berensinteriors.com/ to learn more about this project and how we may work together!
Lavish master bedroom sanctuary with stunning plum accent fireplace wall. There is a TV hidden behind the art above the fireplace! Robert Naik Photography.
Trova il professionista locale adatto per il tuo progetto
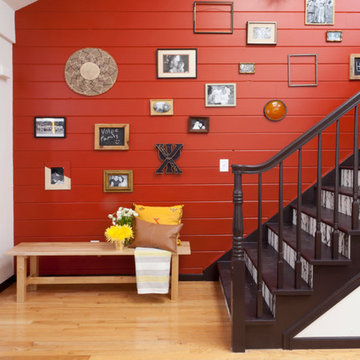
A pop of red is bold without being overwhelming and gets toned down by wood floors and dark accents.
Immagine di una scala a rampa dritta contemporanea con pedata in legno
Immagine di una scala a rampa dritta contemporanea con pedata in legno
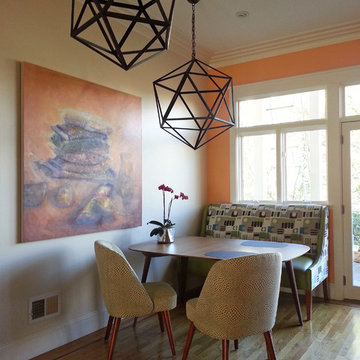
Immagine di una piccola sala da pranzo aperta verso la cucina design con pareti beige, pavimento in legno massello medio, nessun camino e pavimento beige
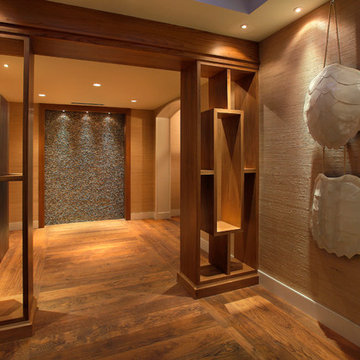
Beautiful wooden entryway, hardwood floors, and wall decor
Foto di un ingresso minimal con pareti beige e pavimento in legno massello medio
Foto di un ingresso minimal con pareti beige e pavimento in legno massello medio
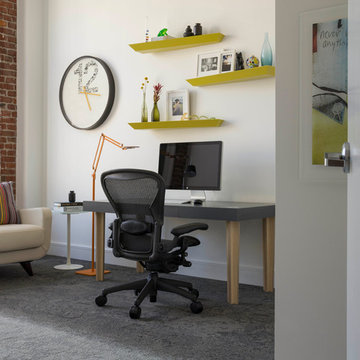
Custom floating citrine wall shelves and a custom designed desk are the spotlight of this San Francisco SOMA loft home office.
Photo Credit: David Duncan Livingston
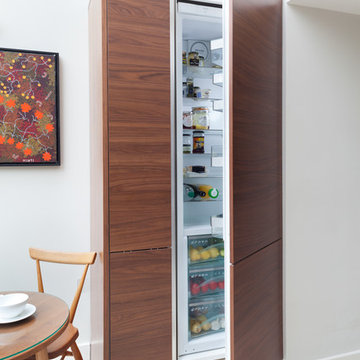
Miele larder fridge with tall larder unit, housed in walnut
Esempio di una cucina contemporanea con ante lisce, elettrodomestici da incasso e ante in legno bruno
Esempio di una cucina contemporanea con ante lisce, elettrodomestici da incasso e ante in legno bruno
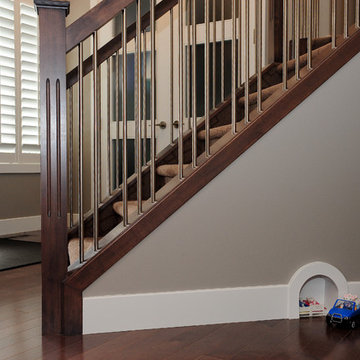
Engineered hardwood flooring at front entry. Wood posts and stair handrails with stainless steel railing inserts. Mouse house under stairs! F8 Photography
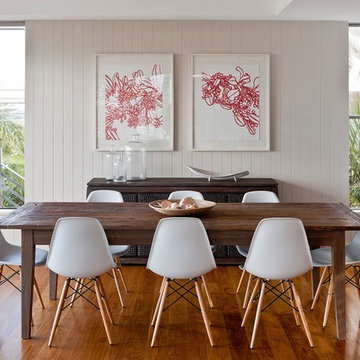
casual dining room with timber table with easy care white chairs. perfect for beach house casual living
Idee per una sala da pranzo contemporanea con pavimento in legno massello medio e pareti beige
Idee per una sala da pranzo contemporanea con pavimento in legno massello medio e pareti beige
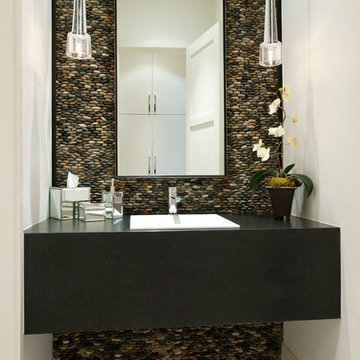
Tatum Brown Custom Homes
{Photo Credit: Danny Piassick}
{Interior Design: Robyn Menter Design Associates}
{Architectural credit: Mark Hoesterey of Stocker Hoesterey Montenegro Architects}
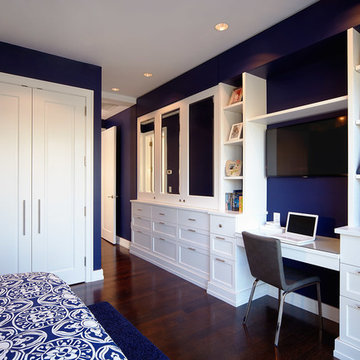
Esempio di una camera da letto minimal con pareti blu, parquet scuro e nessun camino

Idee per una cameretta per bambini da 4 a 10 anni minimal con pareti grigie e moquette
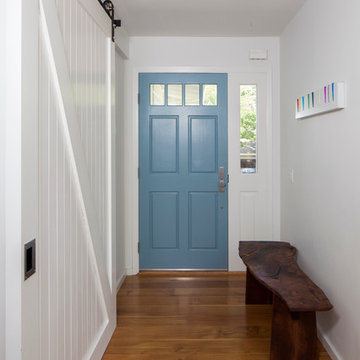
Phil Bond Photography
Esempio di un ingresso o corridoio minimal con una porta blu
Esempio di un ingresso o corridoio minimal con una porta blu
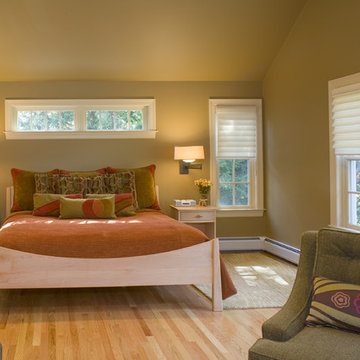
Blond maple furniture, earthy bedding and sage walls make this modern bedroom warm and inviting.
Immagine di una camera da letto contemporanea con pareti verdi
Immagine di una camera da letto contemporanea con pareti verdi
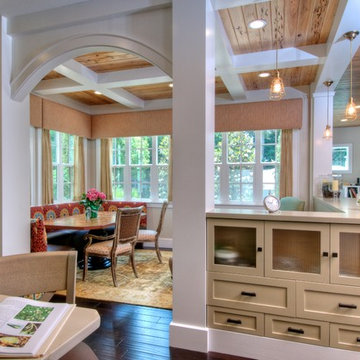
Pecky Cypress ceilings framed with white beams. Built-in banquet. Open living design. This home is certified LEED-H Platinum. Photo by Matt McCorteney.

The Cook house at The Sea Ranch was designed to meet the needs of an active family with two young children, who wanted to take full advantage of coastal living. As The Sea Ranch reaches full build-out, the major design challenge is to create a sense of shelter and privacy amid an expansive meadow and between neighboring houses. A T-shaped floor plan was positioned to take full advantage of unobstructed ocean views and create sheltered outdoor spaces . Windows were positioned to let in maximum natural light, capture ridge and ocean views , while minimizing the sight of nearby structures and roadways from the principle spaces. The interior finishes are simple and warm, echoing the surrounding natural beauty. Scuba diving, hiking, and beach play meant a significant amount of sand would accompany the family home from their outings, so the architect designed an outdoor shower and an adjacent mud room to help contain the outdoor elements. Durable finishes such as the concrete floors are up to the challenge. The home is a tranquil vessel that cleverly accommodates both active engagement and calm respite from a busy weekday schedule.
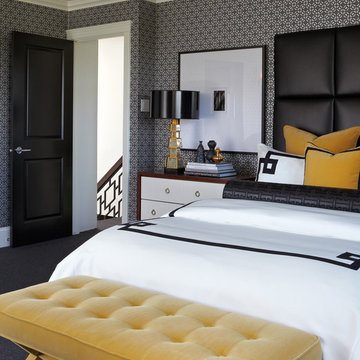
Virginia MacDonald Photography
Foto di una camera da letto contemporanea
Foto di una camera da letto contemporanea
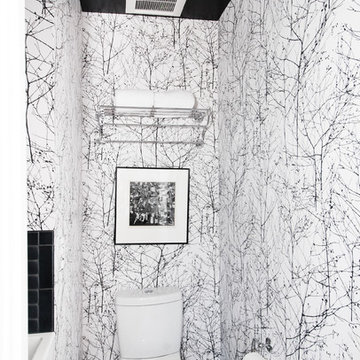
Graphic wallpaper throughout the powder bath help give a small bath a bit of texture and classic playfulness. Custom DWR pendant, Crate and Barrel mirror, and Hansgrohe faucet. Photography: Photo Designs by Odessa
Foto di case e interni contemporanei
1


















