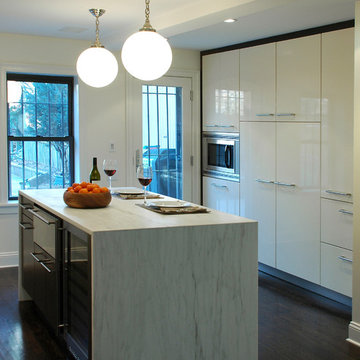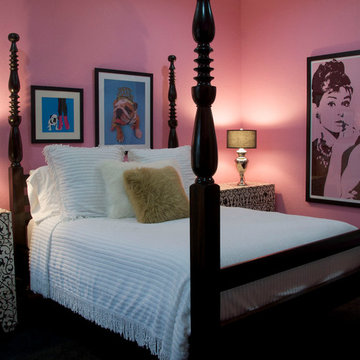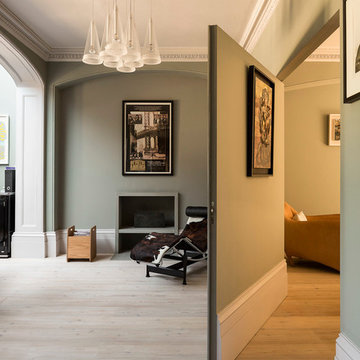Foto di case e interni moderni
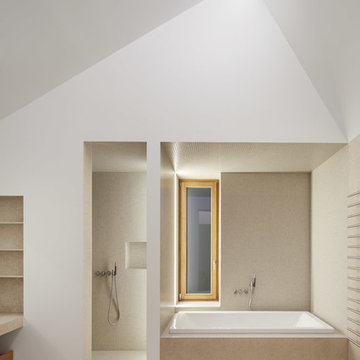
Foto di una grande stanza da bagno minimalista con vasca da incasso, doccia alcova, pareti bianche, pavimento in travertino, pavimento beige, piastrelle beige e piastrelle a mosaico
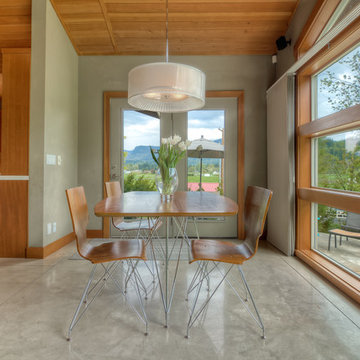
Modern Kitchen with Trend Stone counters and clear VG Tamarack cabinets. Stained concrete floors
Design by: Dan Schaafsma, Concept Builders, Inc.
Ispirazione per una sala da pranzo minimalista con pareti verdi
Ispirazione per una sala da pranzo minimalista con pareti verdi
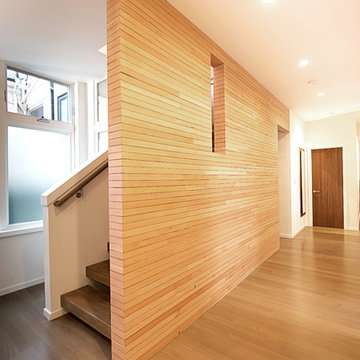
AT6 Architecture - Boor Bridges Architecture - Semco Engineering Inc. - Stephanie Jaeger Photography
Ispirazione per una scala minimalista con pedata in legno e nessuna alzata
Ispirazione per una scala minimalista con pedata in legno e nessuna alzata
Trova il professionista locale adatto per il tuo progetto
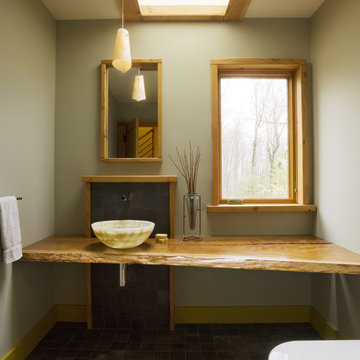
Photography by Susan Teare
Ispirazione per una stanza da bagno moderna con lavabo a bacinella, top in legno e top marrone
Ispirazione per una stanza da bagno moderna con lavabo a bacinella, top in legno e top marrone
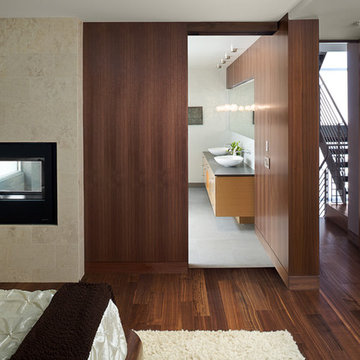
Charles Chesnut Photography
Esempio di una camera da letto minimalista con cornice del camino in pietra e camino bifacciale
Esempio di una camera da letto minimalista con cornice del camino in pietra e camino bifacciale
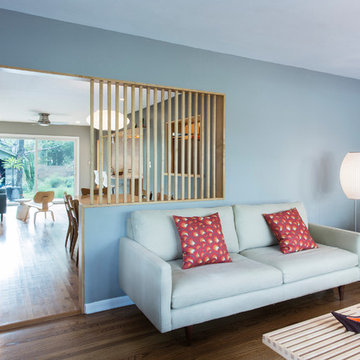
View of the living room with slatted wood screen and view into the dining area.
Photo by Whit Preston
Esempio di un soggiorno moderno chiuso con pareti blu
Esempio di un soggiorno moderno chiuso con pareti blu
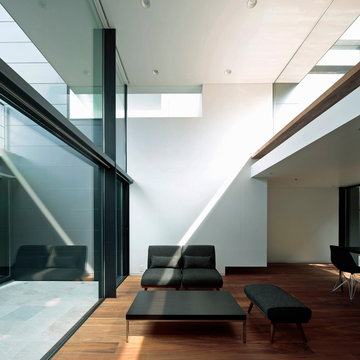
撮影:鳥村鋼一
Foto di un soggiorno moderno con pareti bianche, pavimento in legno massello medio e pavimento marrone
Foto di un soggiorno moderno con pareti bianche, pavimento in legno massello medio e pavimento marrone
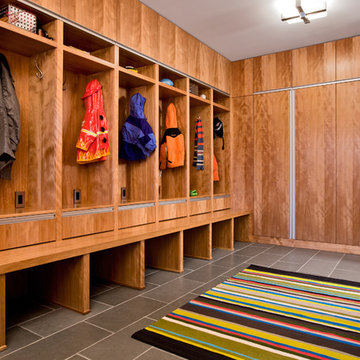
A dated 1980’s home became the perfect place for entertaining in style.
Stylish and inventive, this home is ideal for playing games in the living room while cooking and entertaining in the kitchen. An unusual mix of materials reflects the warmth and character of the organic modern design, including red birch cabinets, rare reclaimed wood details, rich Brazilian cherry floors and a soaring custom-built shiplap cedar entryway. High shelves accessed by a sliding library ladder provide art and book display areas overlooking the great room fireplace. A custom 12-foot folding door seamlessly integrates the eat-in kitchen with the three-season porch and deck for dining options galore. What could be better for year-round entertaining of family and friends? Call today to schedule an informational visit, tour, or portfolio review.
BUILDER: Streeter & Associates
ARCHITECT: Peterssen/Keller
INTERIOR: Eminent Interior Design
PHOTOGRAPHY: Paul Crosby Architectural Photography
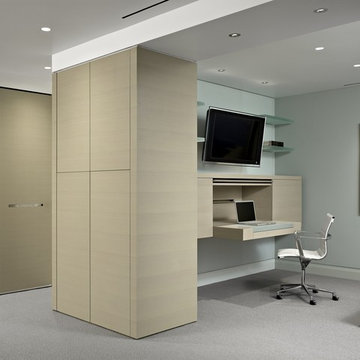
Complete renovation of 5th floor condominium on the top of Nob Hill. The revised floor plan required a complete demolition of the existing finishes. Careful consideration of the other building residents and the common areas of the building were priorities all through the construction process. This project is most accurately defined as ultra contemporary. Some unique features of the new architecture are the cantilevered glass shelving, the frameless glass/metal doors, and Italian custom cabinetry throughout.
Photos: Joe Fletcher
Architect: Garcia Tamjidi Architects
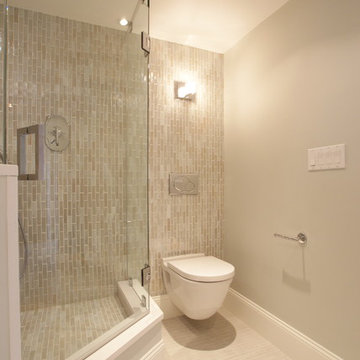
Builder: Serret Construction & Design, Boston, MA
Immagine di una stanza da bagno minimalista con doccia ad angolo, piastrelle diamantate e WC sospeso
Immagine di una stanza da bagno minimalista con doccia ad angolo, piastrelle diamantate e WC sospeso
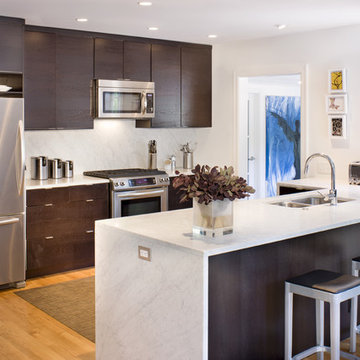
Foto di una cucina ad U moderna con elettrodomestici in acciaio inossidabile, lavello a doppia vasca, paraspruzzi bianco e paraspruzzi in lastra di pietra
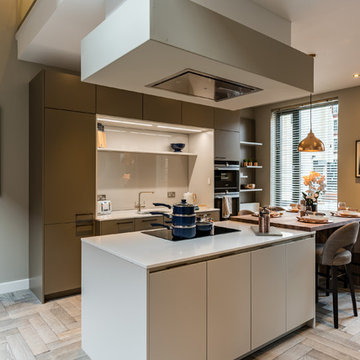
Ispirazione per una cucina moderna con ante lisce, ante grigie, paraspruzzi grigio, elettrodomestici neri, parquet chiaro e pavimento beige
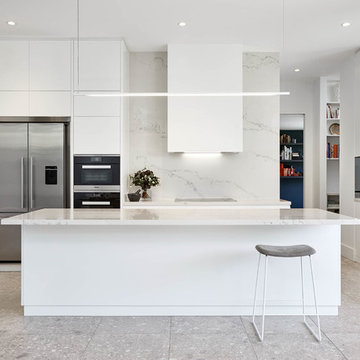
UA Creative
Foto di una cucina moderna con ante lisce, ante bianche, paraspruzzi bianco, paraspruzzi in lastra di pietra, elettrodomestici in acciaio inossidabile e pavimento grigio
Foto di una cucina moderna con ante lisce, ante bianche, paraspruzzi bianco, paraspruzzi in lastra di pietra, elettrodomestici in acciaio inossidabile e pavimento grigio

Maple plank flooring and white curved walls emphasize the continuous lines and modern geometry of the second floor hallway and staircase. Designed by Architect Philetus Holt III, HMR Architects and built by Lasley Construction.
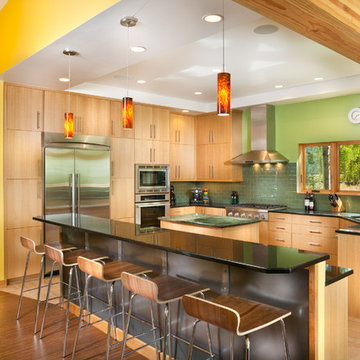
Pinnacle Mountain Homes
Idee per una cucina minimalista con elettrodomestici in acciaio inossidabile e paraspruzzi con piastrelle diamantate
Idee per una cucina minimalista con elettrodomestici in acciaio inossidabile e paraspruzzi con piastrelle diamantate
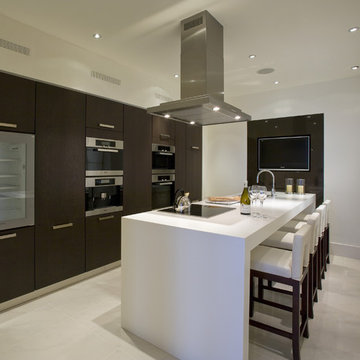
Clean, Modern Lines with a touch of Classic, We Loved This Space; it turned out just "fabulously"
It takes a great design team and an even a greater cabinet maker and installer to make it work, after all, craftsmanship is everything!
This particular project has great design, craftsmanship and installation all come together in a great team (Williams B., Mather, B., Marsden F. and so many more)
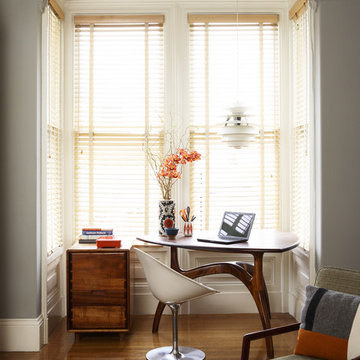
Photos Courtesy of Sharon Risedorph & Michelle Wilson (Sunset Books)
Ispirazione per una camera da letto moderna con pareti grigie e pavimento in legno massello medio
Ispirazione per una camera da letto moderna con pareti grigie e pavimento in legno massello medio
Foto di case e interni moderni
1


















