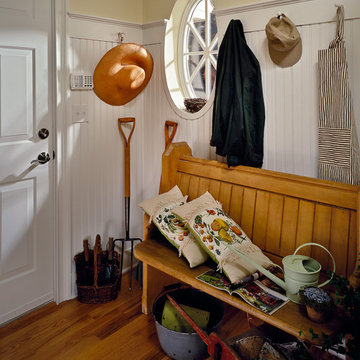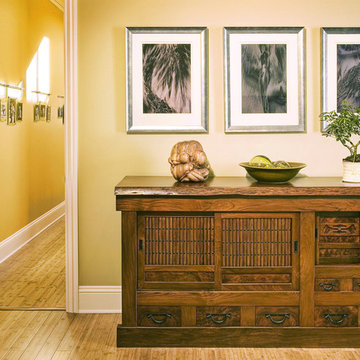151 Foto di case e interni
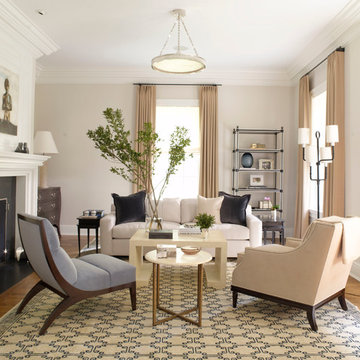
Neutral living room, mixing modern pieces in a classic architectural space.
Idee per un soggiorno chic di medie dimensioni con pareti grigie, pavimento in legno massello medio, camino classico, cornice del camino in legno e pavimento marrone
Idee per un soggiorno chic di medie dimensioni con pareti grigie, pavimento in legno massello medio, camino classico, cornice del camino in legno e pavimento marrone

Photo: Bay Area VR - Eli Poblitz
Ispirazione per una piccola stanza da bagno con doccia minimalista con lavabo a bacinella, nessun'anta, WC a due pezzi, pareti bianche, ante in legno chiaro, piastrelle rosse, piastrelle a mosaico e top in quarzo composito
Ispirazione per una piccola stanza da bagno con doccia minimalista con lavabo a bacinella, nessun'anta, WC a due pezzi, pareti bianche, ante in legno chiaro, piastrelle rosse, piastrelle a mosaico e top in quarzo composito

The clients wanted a soothing retreat for their bedroom so stayed with a calming color on the walls and bedding. Soft silk striped window treatments frame the bay window and seating area.
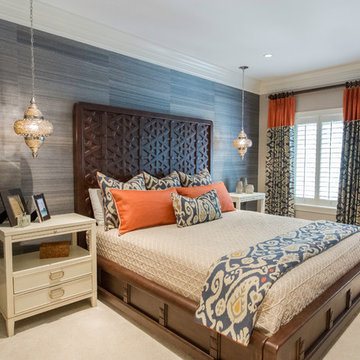
Guest House Bedroom 1
Idee per una camera matrimoniale tradizionale di medie dimensioni con pareti blu, moquette, nessun camino e pavimento beige
Idee per una camera matrimoniale tradizionale di medie dimensioni con pareti blu, moquette, nessun camino e pavimento beige

Ispirazione per un grande ingresso o corridoio classico con pareti beige, pavimento marrone e pavimento in legno massello medio
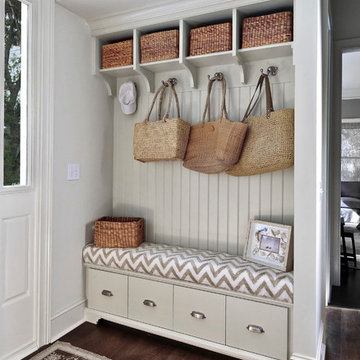
Photography by William Quarles
Designed by Red Element
cabinets built by Robert Paige Cabinetry
Foto di un ingresso con anticamera stile marino di medie dimensioni
Foto di un ingresso con anticamera stile marino di medie dimensioni
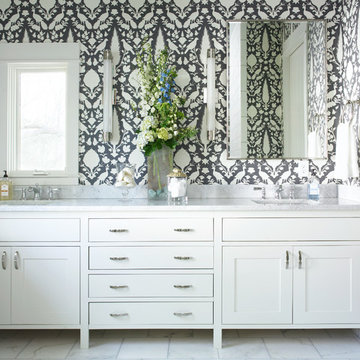
Esempio di una grande stanza da bagno padronale minimal con lavabo sottopiano, ante bianche, piastrelle bianche, pareti multicolore, piastrelle in pietra, top in marmo, pavimento in marmo e ante con riquadro incassato
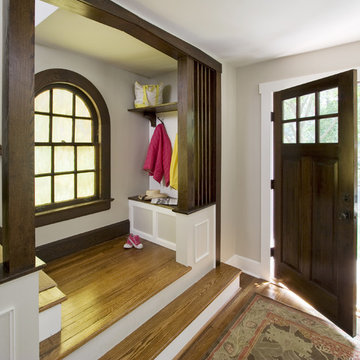
The new front door entryway now organizes the space in a way that is much more efficient. A small bench, hooks and shelf organize the homeowners belongings. New details were added at the stair to enhance the area. See before images at www.clawsonarchitects.com to understand the complete transformation.
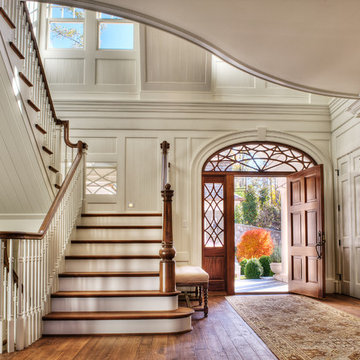
Gracious traditional foyer with mahagony door, distressed floors, and exquisite trim detail. Fabulous design by Stephen Fuller. Photos by TJ Getz.
Immagine di un grande ingresso tradizionale con pareti bianche, pavimento in legno massello medio, una porta singola e una porta in legno bruno
Immagine di un grande ingresso tradizionale con pareti bianche, pavimento in legno massello medio, una porta singola e una porta in legno bruno
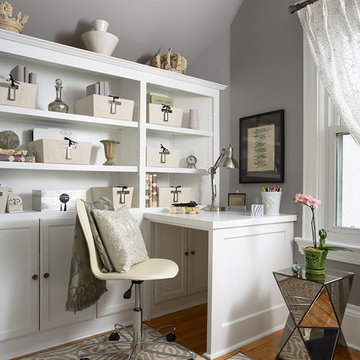
Our Minneapolis design studio gave this home office a feminine, fashion-inspired theme. The highlight of the space is the custom built-in desk and shelves. The room has a simple color scheme of gray, cream, white, and lavender, with a pop of purple added with the comfy accent chair. Medium-tone wood floors add a dash of warmth.
---
Project designed by Minneapolis interior design studio LiLu Interiors. They serve the Minneapolis-St. Paul area including Wayzata, Edina, and Rochester, and they travel to the far-flung destinations that their upscale clientele own second homes in.
---
For more about LiLu Interiors, click here: https://www.liluinteriors.com/
----
To learn more about this project, click here: https://www.liluinteriors.com/blog/portfolio-items/perfectly-suited/
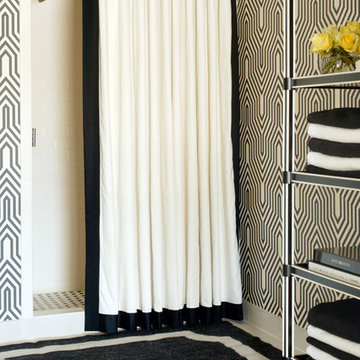
Foto di una stanza da bagno chic di medie dimensioni con doccia alcova, pareti multicolore e pistrelle in bianco e nero
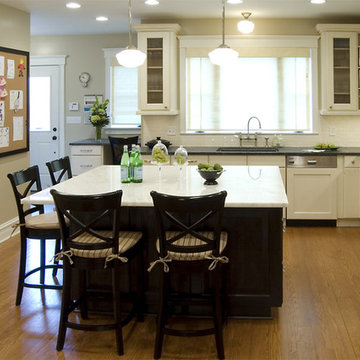
Ispirazione per una cucina a L tradizionale con ante di vetro, elettrodomestici bianchi, ante bianche, top in saponaria e paraspruzzi bianco
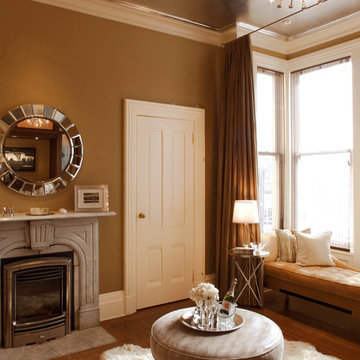
Architecture: Architectural Development
Photo: Adeeni Design Group
Idee per una camera da letto vittoriana con pareti marroni e camino classico
Idee per una camera da letto vittoriana con pareti marroni e camino classico
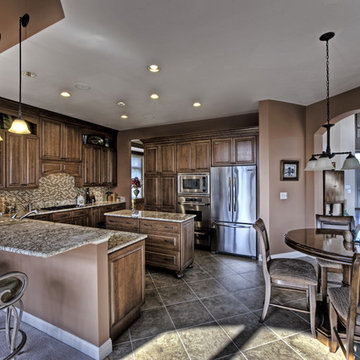
The layout of the large kitchen allows for bar seating at the peninsula and a table and chairs off to the side.
Idee per una cucina tradizionale di medie dimensioni con lavello sottopiano, ante con bugna sagomata, ante in legno scuro, top in granito, paraspruzzi multicolore, paraspruzzi con piastrelle a mosaico, elettrodomestici in acciaio inossidabile e pavimento con piastrelle in ceramica
Idee per una cucina tradizionale di medie dimensioni con lavello sottopiano, ante con bugna sagomata, ante in legno scuro, top in granito, paraspruzzi multicolore, paraspruzzi con piastrelle a mosaico, elettrodomestici in acciaio inossidabile e pavimento con piastrelle in ceramica
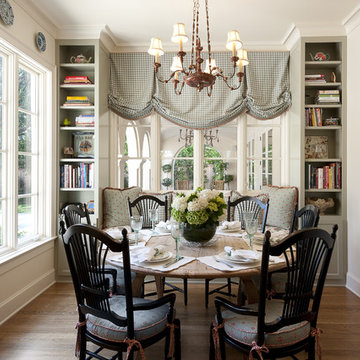
Immagine di una sala da pranzo classica di medie dimensioni e chiusa con pavimento in legno massello medio
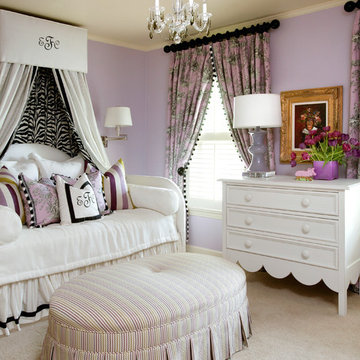
Walls are Sherwin Williams Enchant
Immagine di una camera da letto classica di medie dimensioni con pareti viola, moquette e nessun camino
Immagine di una camera da letto classica di medie dimensioni con pareti viola, moquette e nessun camino
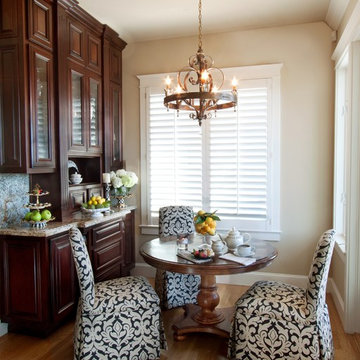
This cozy breakfast nook has one view overlooking the client’s pool and another overlooking the Northern California Bay! A design plans encompassing the brief still moments of life, and treasured relationships. A place to read the newspaper or simply an intimate gathering over a meal shared. The Skirted Dining Chairs in wheat woven over large black Jacquard print brings comfort to this cozy sunny breakfast nook while allowing the chairs to be a welcome addition to the adjacent Radius Room design. The cherry cabinets, sun struck windows, and chandelier trimmed with jewels seems invite guests to take a seat and enjoy the company within!

Werner Straube
Immagine di un grande soggiorno chic chiuso con pareti grigie, sala formale, pavimento in legno massello medio, camino classico, cornice del camino in pietra, pavimento marrone e tappeto
Immagine di un grande soggiorno chic chiuso con pareti grigie, sala formale, pavimento in legno massello medio, camino classico, cornice del camino in pietra, pavimento marrone e tappeto
151 Foto di case e interni
1


















