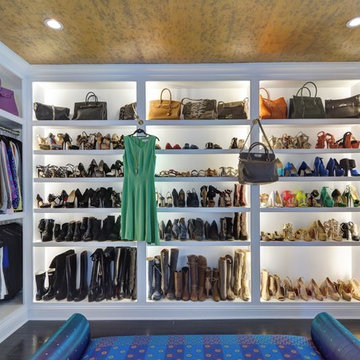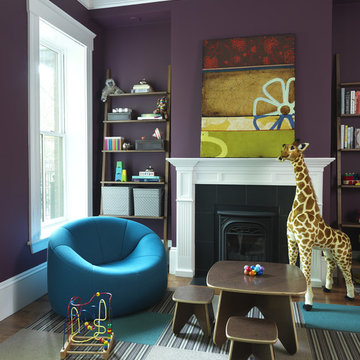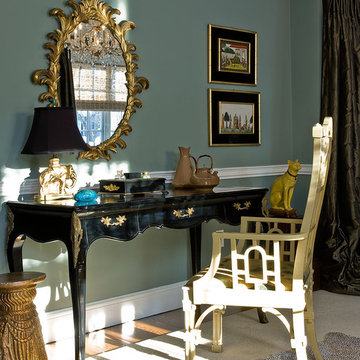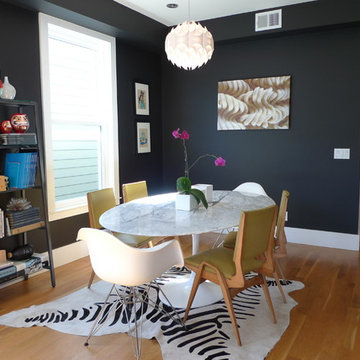125 Foto di case e interni neri

Idee per una cameretta per bambini da 4 a 10 anni minimal con pareti grigie e moquette
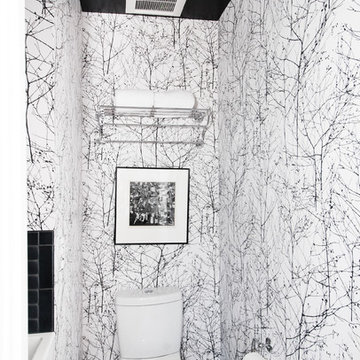
Graphic wallpaper throughout the powder bath help give a small bath a bit of texture and classic playfulness. Custom DWR pendant, Crate and Barrel mirror, and Hansgrohe faucet. Photography: Photo Designs by Odessa
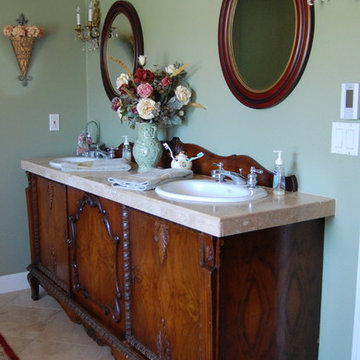
We purchased this antique sideboard buffet from craigslist and turned it into a double sink vanity. The three doors on the front made it perfect for a two sink vanity. The middle cupboard is all usable space and there is lots of storage in the other cupboards under the sinks. We put Travertine tile on top with the original sideboard wood backsplash. We added brass and crystal chandelier wall sconces, oval mirrors, Kohler white oval sinks and kept the Moen chrome vintage lever faucets we already had.

Complete restructure of this lower level. What was once a theater in this space I now transformed into a basketball court. It turned out to be the ideal space for a basketball court since the space had a awkward 6 ft drop in the old theater ....John Carlson Photography
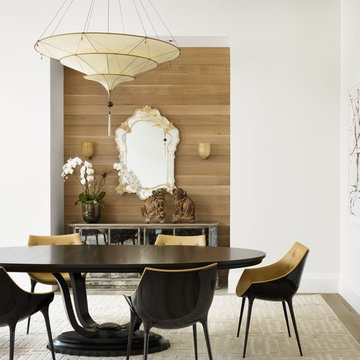
Casey Dunn Photography
Immagine di una sala da pranzo design con pareti bianche e parquet scuro
Immagine di una sala da pranzo design con pareti bianche e parquet scuro
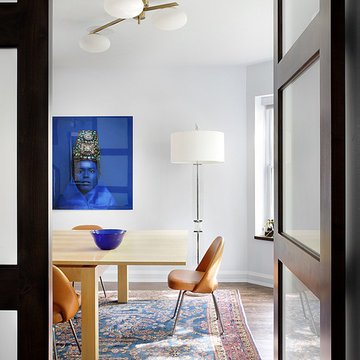
Designer: Ruthie Alan
Idee per una sala da pranzo minimalista con pareti bianche e parquet scuro
Idee per una sala da pranzo minimalista con pareti bianche e parquet scuro

Immagine di un bagno di servizio minimal di medie dimensioni con lavabo a bacinella, top in legno, pareti blu, pavimento in legno massello medio, top marrone, pavimento marrone e carta da parati
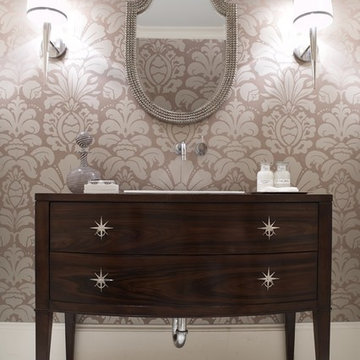
design by Pulp Design Studios | http://pulpdesignstudios.com/
photo by Kevin Dotolo | http://kevindotolo.com/
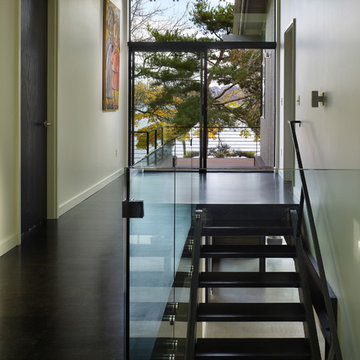
New construction over existing foundation
Foto di una scala minimalista con nessuna alzata
Foto di una scala minimalista con nessuna alzata
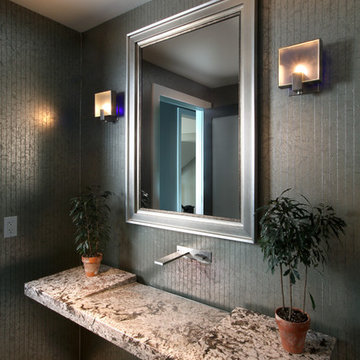
The Hasserton is a sleek take on the waterfront home. This multi-level design exudes modern chic as well as the comfort of a family cottage. The sprawling main floor footprint offers homeowners areas to lounge, a spacious kitchen, a formal dining room, access to outdoor living, and a luxurious master bedroom suite. The upper level features two additional bedrooms and a loft, while the lower level is the entertainment center of the home. A curved beverage bar sits adjacent to comfortable sitting areas. A guest bedroom and exercise facility are also located on this floor.
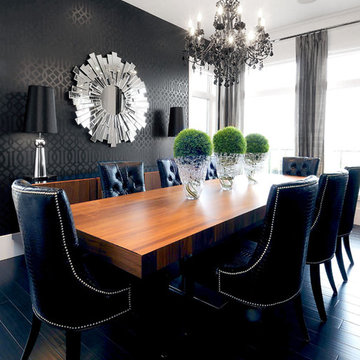
D&M Images
Foto di una sala da pranzo minimal con pareti nere e pavimento nero
Foto di una sala da pranzo minimal con pareti nere e pavimento nero
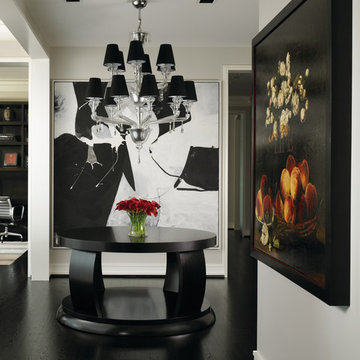
Nathan Kirkman | www.nathankirkman.com
Idee per un ingresso o corridoio minimal con pareti bianche, parquet scuro e pavimento nero
Idee per un ingresso o corridoio minimal con pareti bianche, parquet scuro e pavimento nero
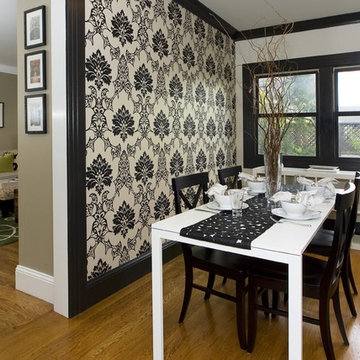
Ispirazione per una sala da pranzo aperta verso il soggiorno design con pareti multicolore e pavimento in legno massello medio
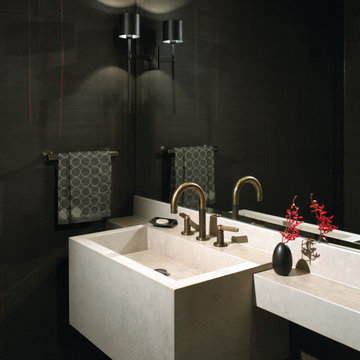
Nathan Kirkman | www.nathankirkman.com
Idee per un bagno di servizio design con lavabo integrato
Idee per un bagno di servizio design con lavabo integrato
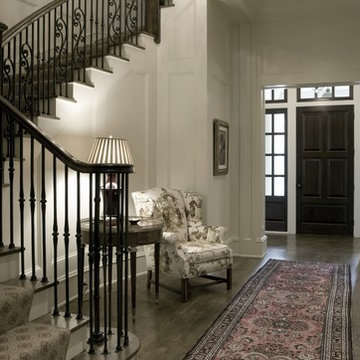
Idee per un ingresso tradizionale di medie dimensioni con pareti bianche, parquet scuro, una porta singola, una porta in legno scuro e pavimento marrone
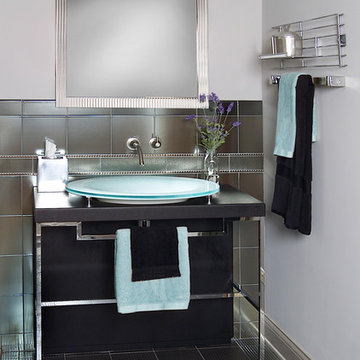
Silver metallic tile makes this powder room sparkle.
Ispirazione per un bagno di servizio minimal con lavabo a bacinella e piastrelle grigie
Ispirazione per un bagno di servizio minimal con lavabo a bacinella e piastrelle grigie
125 Foto di case e interni neri
1


















