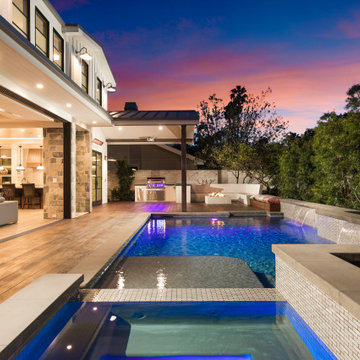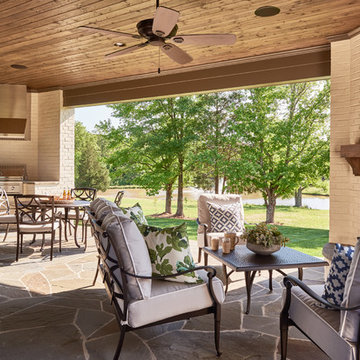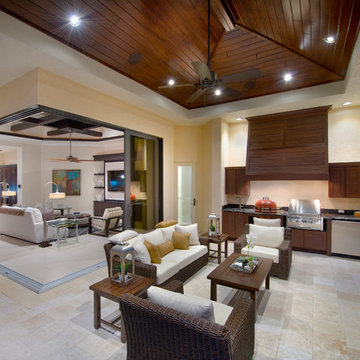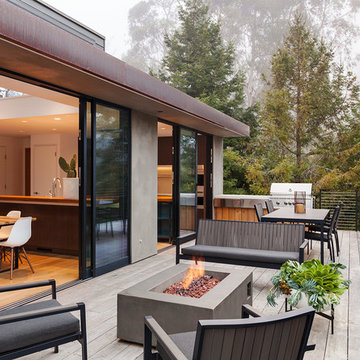748 Foto di case e interni
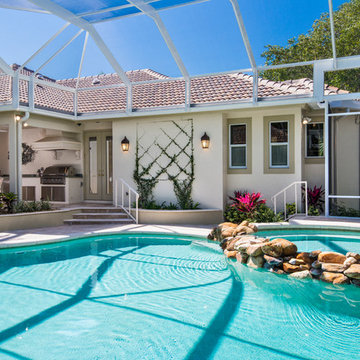
Amber Frederiksen Photography
Esempio di una piscina naturale tradizionale personalizzata dietro casa e di medie dimensioni con lastre di cemento
Esempio di una piscina naturale tradizionale personalizzata dietro casa e di medie dimensioni con lastre di cemento
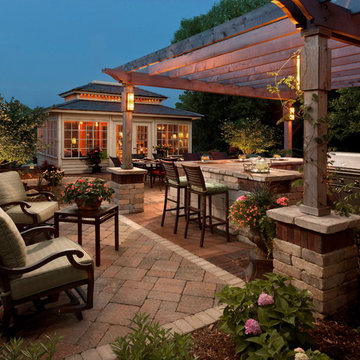
Design & Construction: www.northouse.com
Photo: Edmunds Studios
Idee per un patio o portico tradizionale con pavimentazioni in mattoni
Idee per un patio o portico tradizionale con pavimentazioni in mattoni
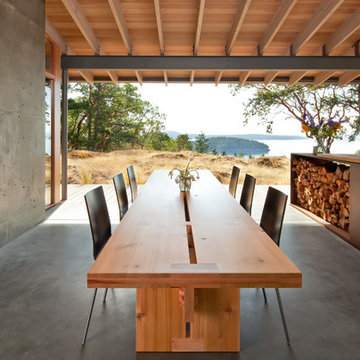
Sean Airhart
Immagine di un patio o portico design dietro casa con lastre di cemento e un tetto a sbalzo
Immagine di un patio o portico design dietro casa con lastre di cemento e un tetto a sbalzo
Trova il professionista locale adatto per il tuo progetto
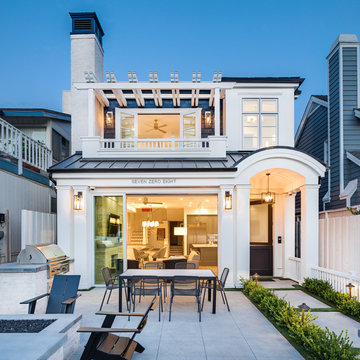
Photo: Chad Mellon
Ispirazione per la villa stile marinaro a due piani con copertura in metallo o lamiera
Ispirazione per la villa stile marinaro a due piani con copertura in metallo o lamiera
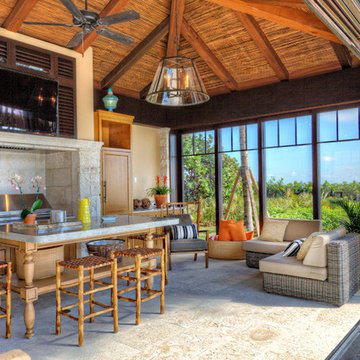
Photographer - Ron Rosenzweig
Home Builder: Keating-Moore Construction Co.
Foto di un patio o portico tropicale con un gazebo o capanno
Foto di un patio o portico tropicale con un gazebo o capanno
Ricarica la pagina per non vedere più questo specifico annuncio
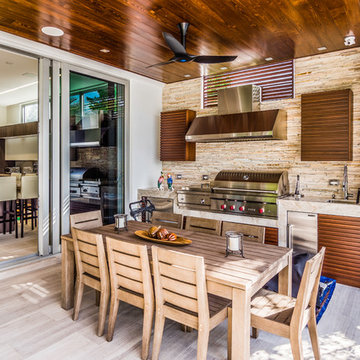
Photographer: Derek Latta
Immagine di un piccolo patio o portico contemporaneo con un tetto a sbalzo
Immagine di un piccolo patio o portico contemporaneo con un tetto a sbalzo
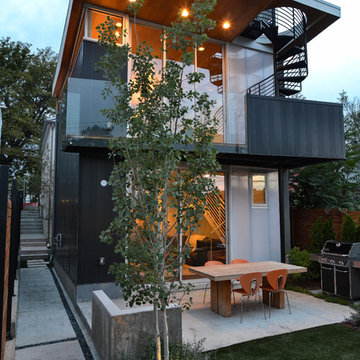
The back of the modern addition looking out over the yard and towards downtown Denver.
Esempio di un patio o portico design dietro casa e di medie dimensioni con lastre di cemento, nessuna copertura e scale
Esempio di un patio o portico design dietro casa e di medie dimensioni con lastre di cemento, nessuna copertura e scale
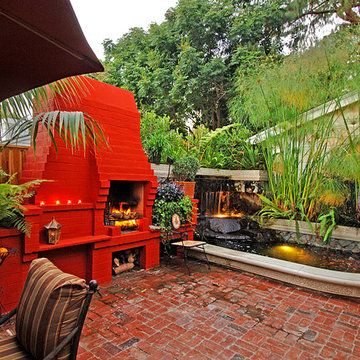
Julian Sahagun Designer 818 565 3330
Esempio di un patio o portico mediterraneo in cortile
Esempio di un patio o portico mediterraneo in cortile
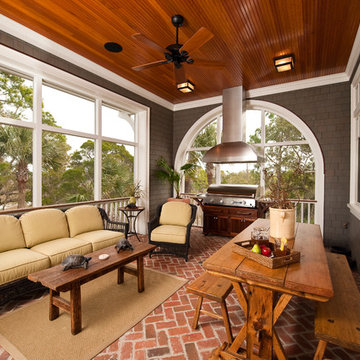
Ispirazione per una veranda classica con pavimento in mattoni, soffitto classico e pavimento rosso
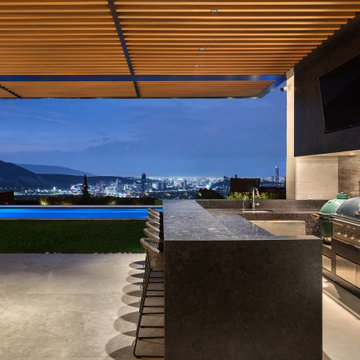
Immagine di un grande patio o portico contemporaneo dietro casa con un tetto a sbalzo
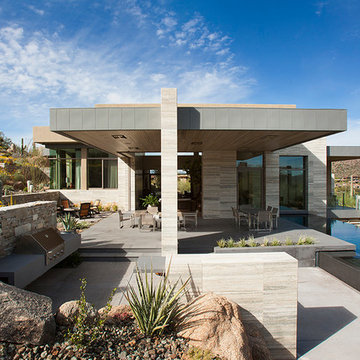
Nestled perfectly along a mountainside in the North Scottsdale Estancia Community, with views of Pinnacle Peak, and the Valley below, this landscape design honors the surrounding desert and the contemporary architecture of the home. A meandering driveway ascends the hillside to an auto court area where we placed mature cactus and yucca specimens. In the back, terracing was used to create interest and support from the intense hillside. We brought in mass boulders to retain the slope, while adding to the existing terrain. A succulent garden was placed in the terraced hillside using unique and rare species to enhance the surrounding native desert. A vertical fence of well casing rods was installed to preserve the view, while still securing the property. An infinity edge, glass tile pool is the perfect extension of the contemporary home.
Project Details:
Landscape Architect: Greey|Pickett
Architect: Drewett Works
Contractor: Manship Builders
Interior Designer: David Michael Miller Associates
Photography: Dino Tonn
Ricarica la pagina per non vedere più questo specifico annuncio
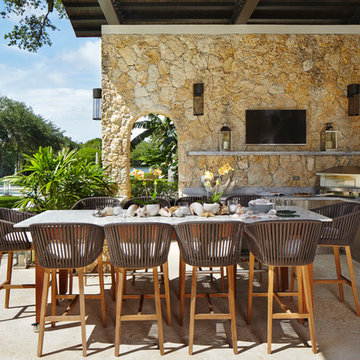
Esempio di un patio o portico mediterraneo con pavimentazioni in pietra naturale e un tetto a sbalzo
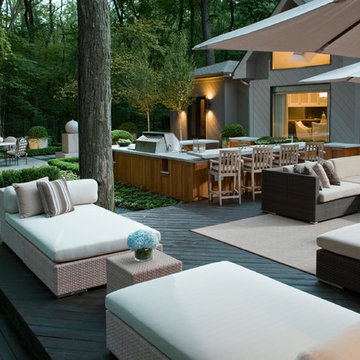
In the center of the space is a fully-functional kitchen that the homeowners wanted to utilize for both cooking and entertaining. The kitchen accommodates six seats at the bar and features top-of-the-line appliances including a Wolf grill with two side burners, a Subzero refrigerator, a Viking ice maker and a Wolf warming drawer.
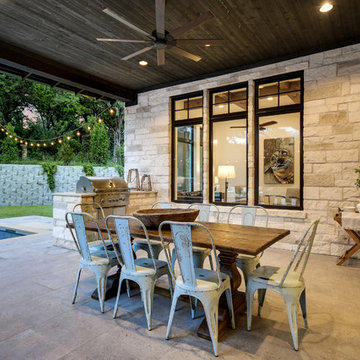
Foto di un patio o portico country dietro casa con lastre di cemento e un tetto a sbalzo
748 Foto di case e interni
Ricarica la pagina per non vedere più questo specifico annuncio
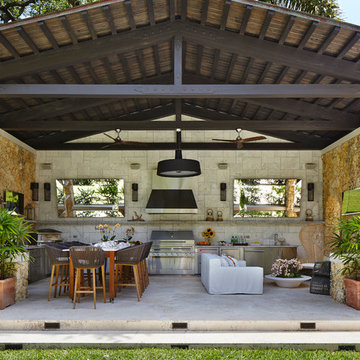
Ispirazione per un patio o portico mediterraneo con pavimentazioni in pietra naturale e un tetto a sbalzo
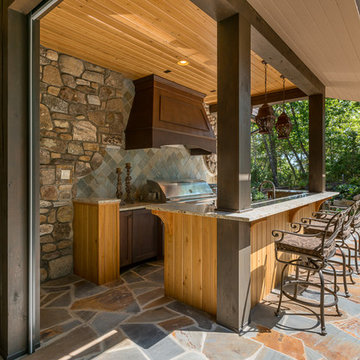
Photos by www.meechan.com
Foto di un portico classico dietro casa con un tetto a sbalzo
Foto di un portico classico dietro casa con un tetto a sbalzo
8


















