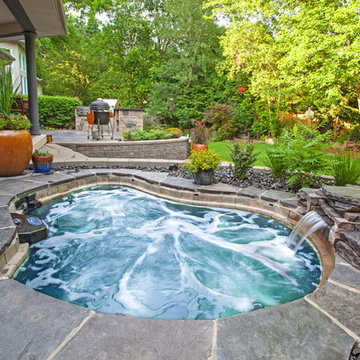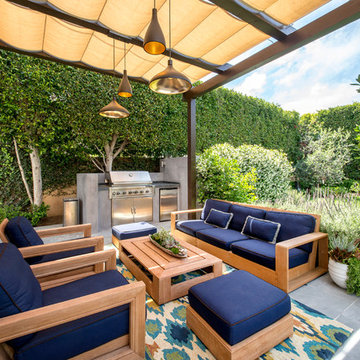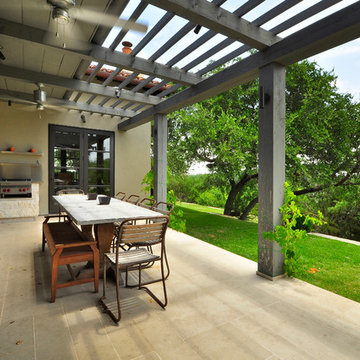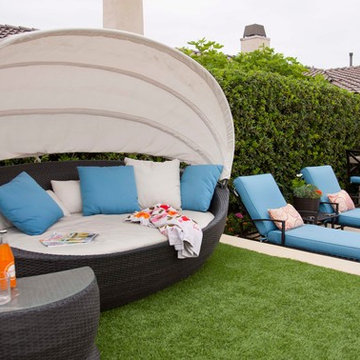144 Foto di case e interni verdi
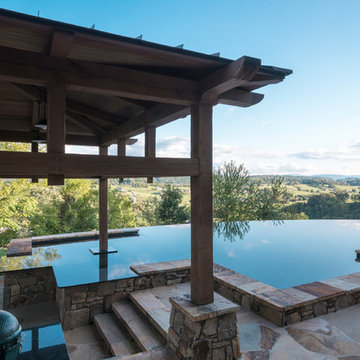
The pool uses natural stone to blend in with the house aesthetic. The pool features a large stone diving board and a swim up bar to the outdoor cabana. The cabana features a large flat screen TV on a swivel, so you can watch TV from the pool or from the outdoor kitchen under the cabana.
Photography by Todd Crawford.
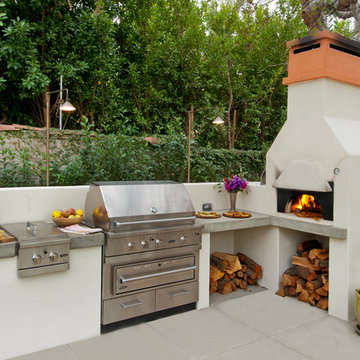
Esempio di un patio o portico mediterraneo dietro casa con pavimentazioni in cemento e nessuna copertura
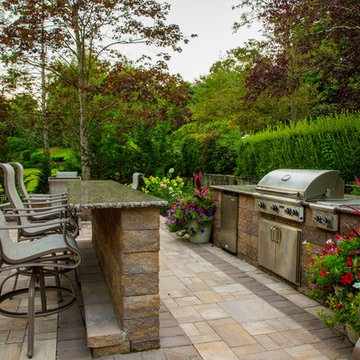
Esempio di un grande patio o portico classico dietro casa con pavimentazioni in pietra naturale e nessuna copertura
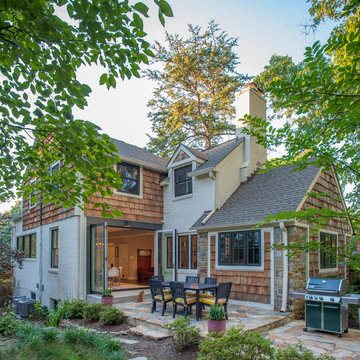
Michael K. Wilkinson, Photographs
Esempio della facciata di una casa classica a due piani di medie dimensioni con rivestimento in legno
Esempio della facciata di una casa classica a due piani di medie dimensioni con rivestimento in legno
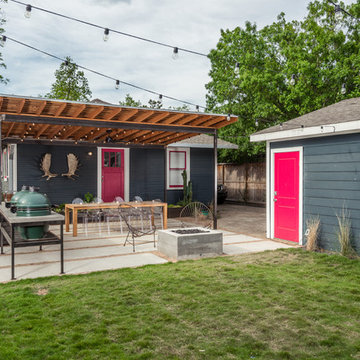
Brett Zamore Design
Ispirazione per un patio o portico design dietro casa con pavimentazioni in cemento e una pergola
Ispirazione per un patio o portico design dietro casa con pavimentazioni in cemento e una pergola
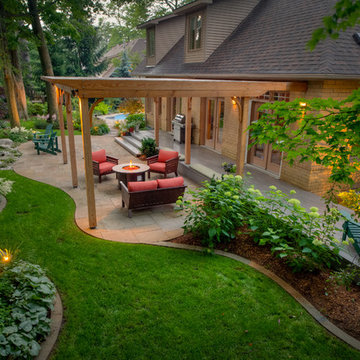
With the goal of enhancing the connection between interior and exterior, backyard and side yard, and natural and man-made features, Partridge Fine Landscapes Ltd. drew on nature for inspiration. We worked around one of Oakville’s largest oak trees introducing curved braces and sculpted ends to an organic patio enhanced with wild bed lines tamed by a flagstone mowing strip. The result is a subtle layering of elements where each element effortlessly blends into the next. Linear structures bordered by manicured lawn and carefully planned perennials delineate the start of a dynamic and unbridled space. Pathways casually direct your steps to and from the pool area while the gentle murmur of the waterfall enhances the pervading peace of this outdoor sanctuary.
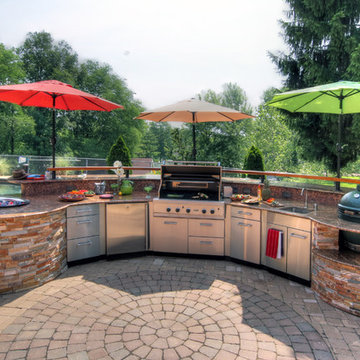
An in-ground pool and patio in a backyard needed one last thing to complete it: an outdoor kitchen! Flagstone and granite encase a gas grill, smoker, sink, refrigerator, trash receptacles and built-in ice chest. Bench seating on the other side of the bar allows a large group to cook, drink and relax at the same time. Photo by Mosby Building Arts.
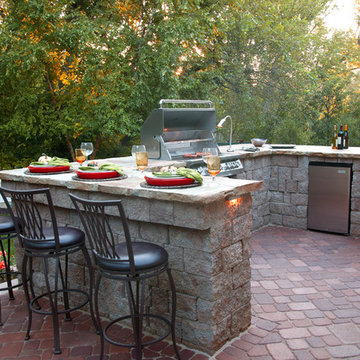
Designed by, Olive Branch Integrated Outdoor Design
Built by, VIP Outdoor Living
Immagine di un patio o portico chic con pavimentazioni in mattoni
Immagine di un patio o portico chic con pavimentazioni in mattoni
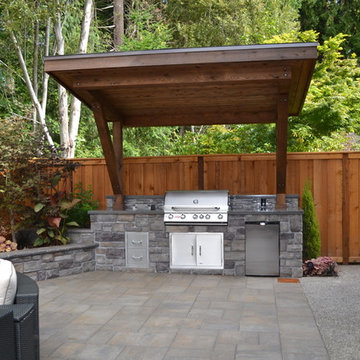
Another view encompasses the kitchen area.
Foto di un patio o portico classico con nessuna copertura
Foto di un patio o portico classico con nessuna copertura
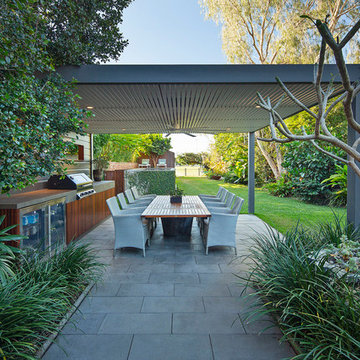
Ispirazione per un patio o portico tropicale dietro casa con pavimentazioni in cemento e una pergola
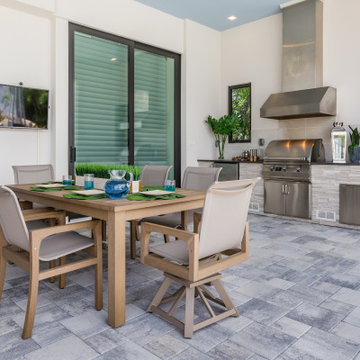
Immagine di un patio o portico contemporaneo dietro casa con piastrelle e un tetto a sbalzo
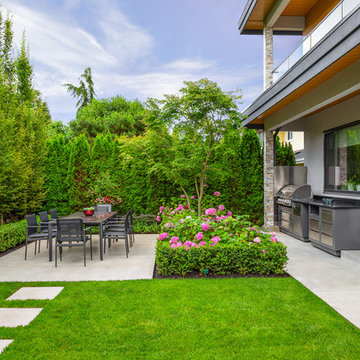
Idee per un patio o portico design dietro casa con nessuna copertura e lastre di cemento
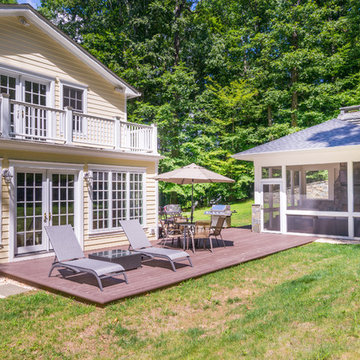
The homeowners had a very large and beautiful meadow-like backyard, surrounded by full grown trees and unfortunately mosquitoes. To minimize mosquito exposure for them and their baby, they needed a screened porch to be able to enjoy meals and relax in the beautiful outdoors. They also wanted a large deck/patio area for outdoor family and friends entertaining. We constructed an amazing detached oasis: an enclosed screened porch structure with all stone masonry fireplace, an integrated composite deck surface, large flagstone patio, and 2 flagstone walkways, which is also outfitted with a TV, gas fireplace, ceiling fan, recessed and accent lighting.
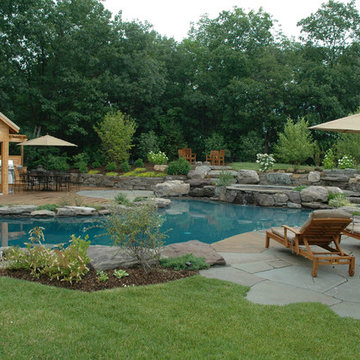
James Woetzel
Idee per una piscina naturale classica personalizzata
Idee per una piscina naturale classica personalizzata
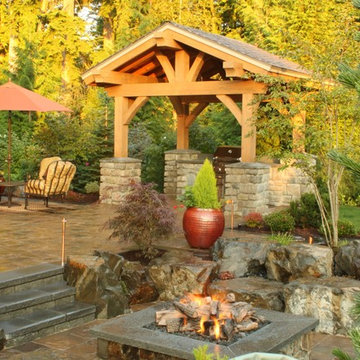
Ispirazione per un patio o portico classico con una pergola
144 Foto di case e interni verdi
1


















