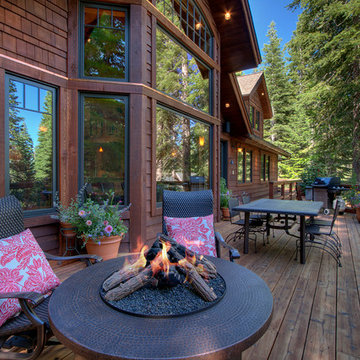75 Foto di case e interni di medie dimensioni
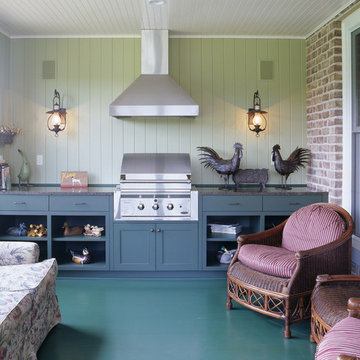
When the homeowners chose to build their new family home they discovered a beautiful rural setting that allowed them to enjoy their various hobbies and interests. This custom farmhouse concept is a traditional four-square main structure with 12-foot porches and outer rooms wrapping the entire home. The overall aesthetic is stately and uncomplicated. – Ken Gutmaker Photography - Rehkamp Larson Architects

John Bedell
Idee per una terrazza minimal di medie dimensioni, sul tetto e sul tetto con nessuna copertura
Idee per una terrazza minimal di medie dimensioni, sul tetto e sul tetto con nessuna copertura
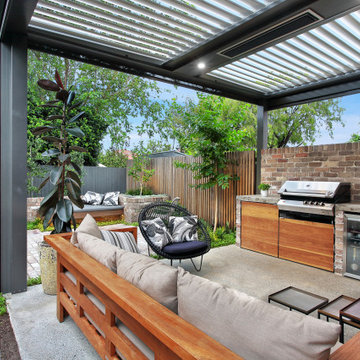
Ispirazione per un patio o portico contemporaneo di medie dimensioni e dietro casa con pavimentazioni in mattoni e un tetto a sbalzo
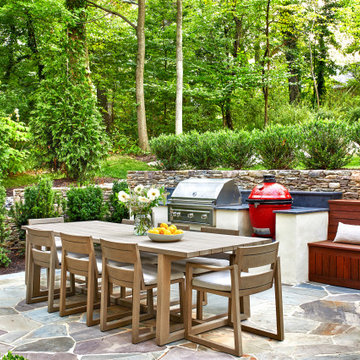
Ispirazione per un patio o portico chic di medie dimensioni e dietro casa con pavimentazioni in pietra naturale
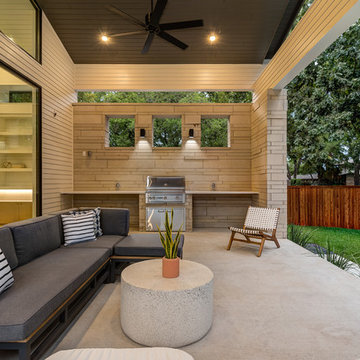
Esempio di un patio o portico scandinavo di medie dimensioni e dietro casa con lastre di cemento e un tetto a sbalzo
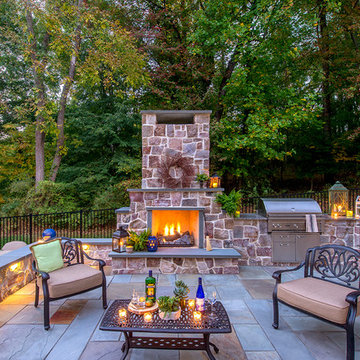
This exterior fireplace/cook station makes entertaining easy! Photo by Rob Cardillo.
Idee per un patio o portico tradizionale di medie dimensioni e dietro casa con pavimentazioni in pietra naturale e nessuna copertura
Idee per un patio o portico tradizionale di medie dimensioni e dietro casa con pavimentazioni in pietra naturale e nessuna copertura
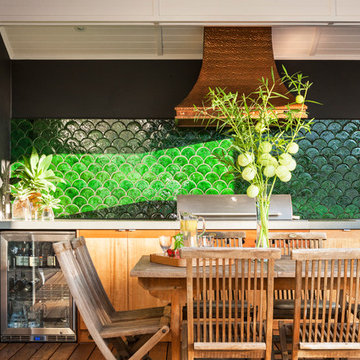
Hardwood timber kitchen, with build in BBQ , sink and bar fridge
Idee per una terrazza costiera di medie dimensioni
Idee per una terrazza costiera di medie dimensioni
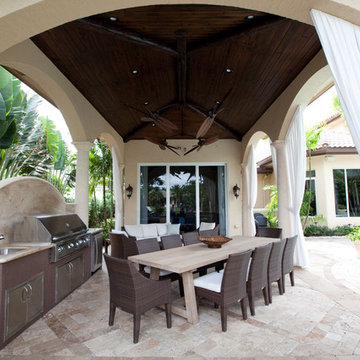
Immagine di un patio o portico mediterraneo di medie dimensioni e dietro casa con pavimentazioni in cemento e un gazebo o capanno
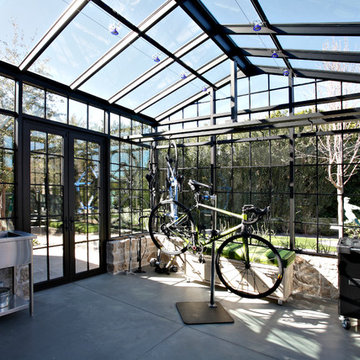
Pam Singleton/IMAGE PHOTOGRAPHY LLC
Ispirazione per garage e rimesse industriali di medie dimensioni
Ispirazione per garage e rimesse industriali di medie dimensioni

This contemporary alfresco kitchen is small in footprint but it is big on features including a woodfired oven, built in Electrolux barbecue, a hidden undermount rangehood, sink, Fisher & Paykel dishdrawer dishwasher and a 30 Litre pull-out bin. Featuring cabinetry 2-pack painted in Colorbond 'Wallaby' and natural granite tops in leather finished 'Zimbabwe Black', paired with the raw finished concrete this alfresco oozes relaxed style. The homeowners love entertaining their friends and family in this space. Photography By: Tim Turner
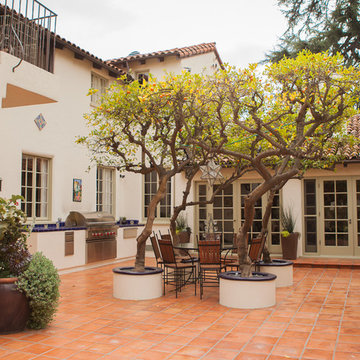
Immagine di un patio o portico mediterraneo in cortile e di medie dimensioni con piastrelle, nessuna copertura e scale
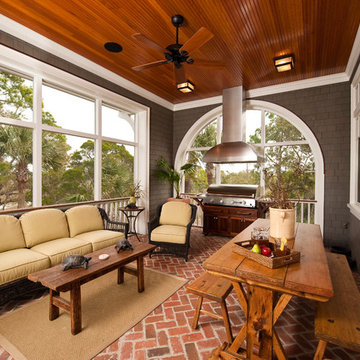
Screened Porch with Arched Opening, Gas Grill, Stainless Hood, and Fir Ceiling
Esempio di un portico chic di medie dimensioni e dietro casa con pavimentazioni in mattoni e un tetto a sbalzo
Esempio di un portico chic di medie dimensioni e dietro casa con pavimentazioni in mattoni e un tetto a sbalzo
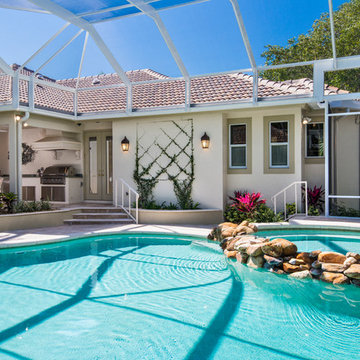
Amber Frederiksen Photography
Esempio di una piscina naturale tradizionale personalizzata dietro casa e di medie dimensioni con lastre di cemento
Esempio di una piscina naturale tradizionale personalizzata dietro casa e di medie dimensioni con lastre di cemento
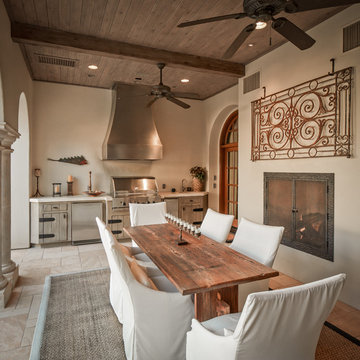
Photographer: Steve Chenn
Immagine di un patio o portico mediterraneo di medie dimensioni e dietro casa con piastrelle e un tetto a sbalzo
Immagine di un patio o portico mediterraneo di medie dimensioni e dietro casa con piastrelle e un tetto a sbalzo
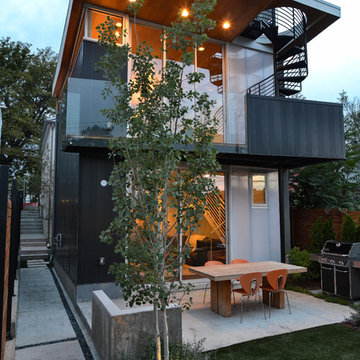
The back of the modern addition looking out over the yard and towards downtown Denver.
Esempio di un patio o portico design dietro casa e di medie dimensioni con lastre di cemento, nessuna copertura e scale
Esempio di un patio o portico design dietro casa e di medie dimensioni con lastre di cemento, nessuna copertura e scale
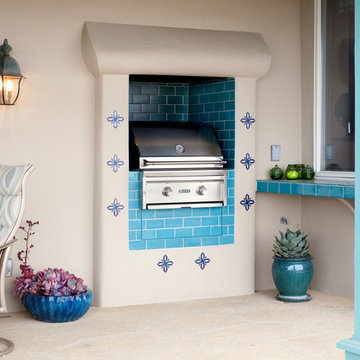
A custom enclosure for the grill keeps this home's patio open for entertaining.
Esempio di un patio o portico mediterraneo di medie dimensioni e dietro casa con pavimentazioni in pietra naturale e un tetto a sbalzo
Esempio di un patio o portico mediterraneo di medie dimensioni e dietro casa con pavimentazioni in pietra naturale e un tetto a sbalzo
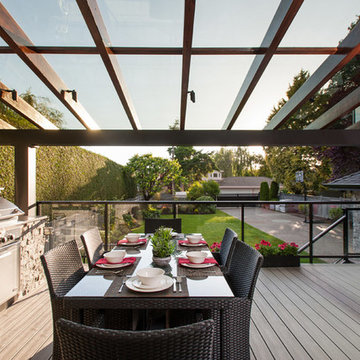
glass covered outdoor living with built in speakers, heating, fireplace, bbq, dining area and lighting. Perfect for year round use. Looking into back yard
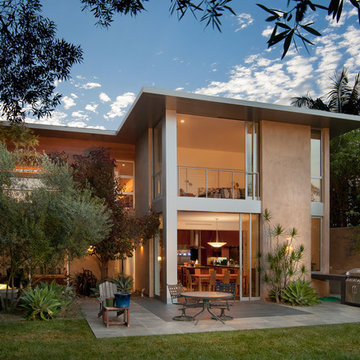
The property has aluminum eaves and banding, a custom granite barbecue and a custom Fleetwood sliding door system.
Idee per la villa beige moderna a due piani di medie dimensioni con rivestimento in stucco e tetto piano
Idee per la villa beige moderna a due piani di medie dimensioni con rivestimento in stucco e tetto piano
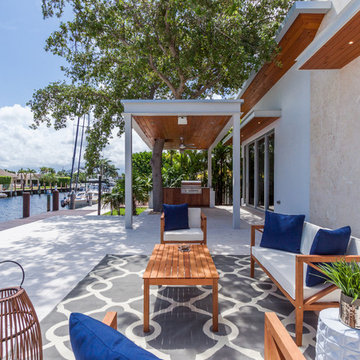
Idee per un patio o portico stile marino di medie dimensioni e dietro casa con pavimentazioni in mattoni e un gazebo o capanno
75 Foto di case e interni di medie dimensioni
1
