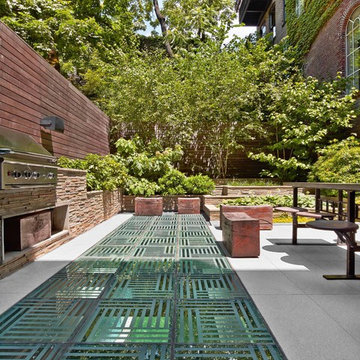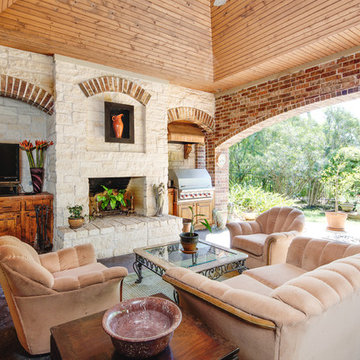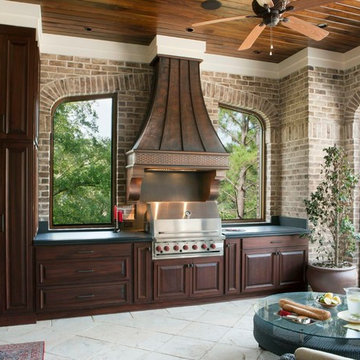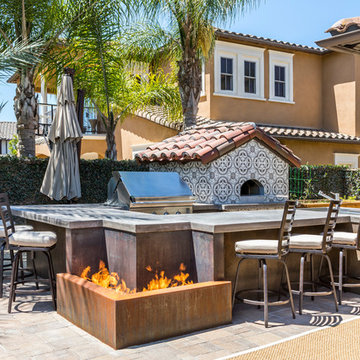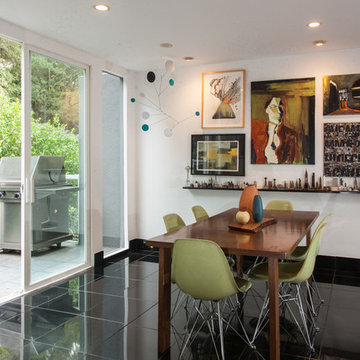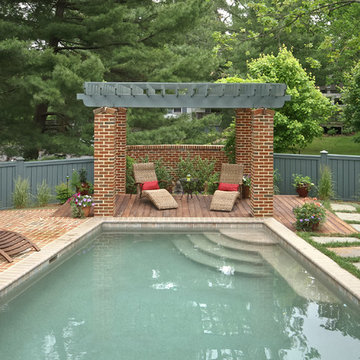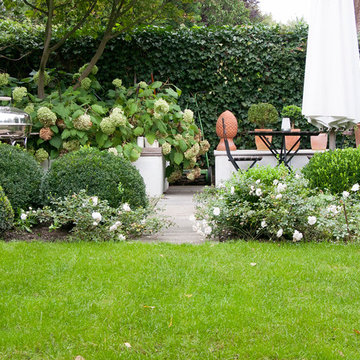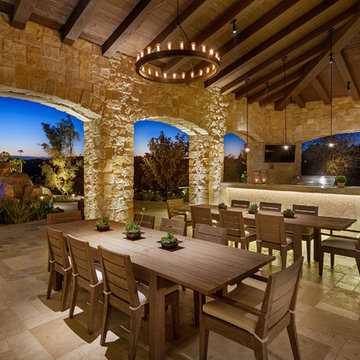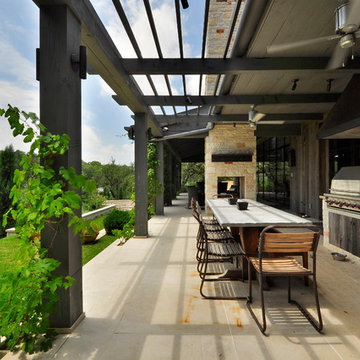748 Foto di case e interni
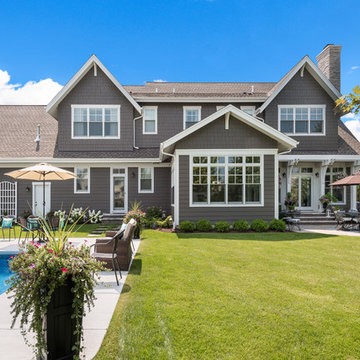
Foto della villa grigia classica a due piani con rivestimento in legno, tetto a capanna e copertura a scandole
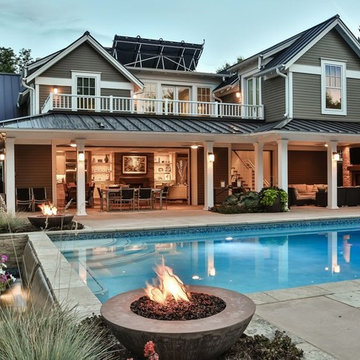
Idee per la facciata di una casa ampia grigia classica a due piani con tetto a padiglione e rivestimento in legno
Trova il professionista locale adatto per il tuo progetto
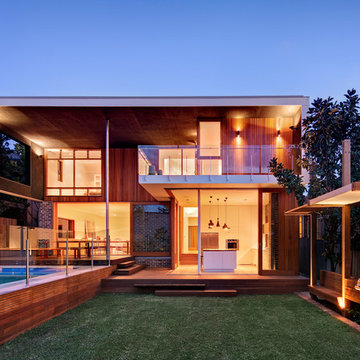
Murray Fredericks
Ispirazione per la facciata di una casa grande marrone contemporanea a due piani con rivestimento in legno e tetto piano
Ispirazione per la facciata di una casa grande marrone contemporanea a due piani con rivestimento in legno e tetto piano
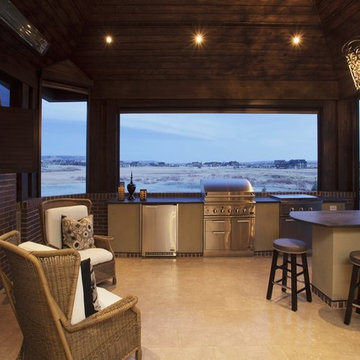
Brick faced gas fireplace, leather finish granite countertops, Fisher Paykel built-in BBQ, griddle, and fridge. Outdoor TV and roof heaters make this space liveable 3/4 of the year.
Ricarica la pagina per non vedere più questo specifico annuncio
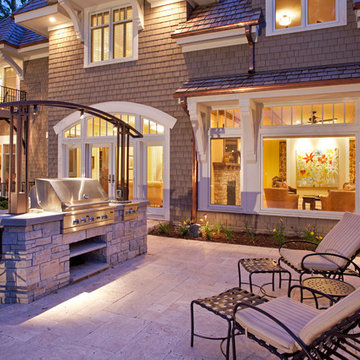
Builder: John Kraemer & Sons
Architecture: Sharratt Design & Co.
Interior Design: Katie Redpath Constable
Photography: Landmark Photography
Ispirazione per un patio o portico tradizionale con nessuna copertura
Ispirazione per un patio o portico tradizionale con nessuna copertura
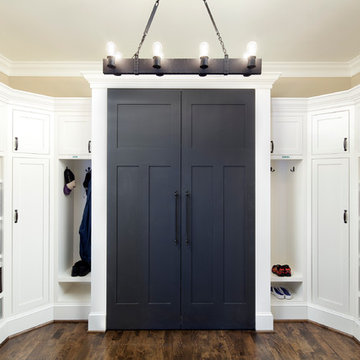
Penza Bailey Architects was contacted to update the main house to suit the next generation of owners, and also expand and renovate the guest apartment. The renovations included a new mudroom and playroom to accommodate the couple and their three very active boys, creating workstations for the boys’ various activities, and renovating several bathrooms. The awkwardly tall vaulted ceilings in the existing great room and dining room were scaled down with lowered tray ceilings, and a new fireplace focal point wall was incorporated in the great room. In addition to the renovations to the focal point of the home, the Owner’s pride and joy includes the new billiard room, transformed from an underutilized living room. The main feature is a full wall of custom cabinetry that hides an electronically secure liquor display that rises out of the cabinet at the push of an iPhone button. In an unexpected request, a new grilling area was designed to accommodate the owner’s gas grill, charcoal grill and smoker for more cooking and entertaining options. This home is definitely ready to accommodate a new generation of hosting social gatherings.
Mitch Allen Photography
Ricarica la pagina per non vedere più questo specifico annuncio
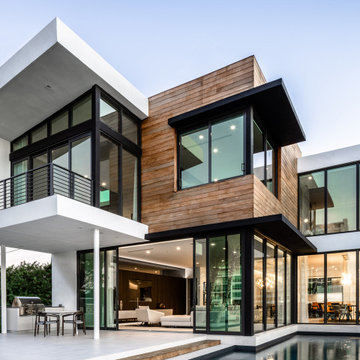
Immagine della villa grande bianca contemporanea a due piani con rivestimento in legno e tetto piano
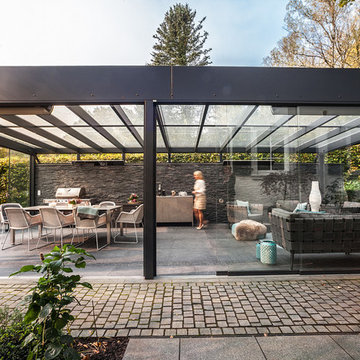
Idee per una grande veranda minimal con pavimento in cemento, nessun camino, soffitto in vetro e pavimento grigio
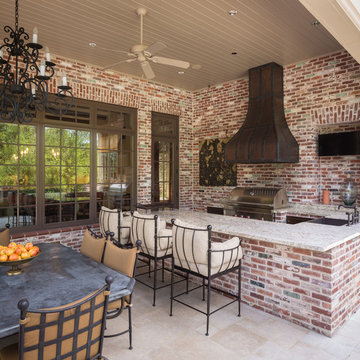
Immagine di un patio o portico tradizionale dietro casa con pavimentazioni in pietra naturale e un tetto a sbalzo
748 Foto di case e interni
Ricarica la pagina per non vedere più questo specifico annuncio
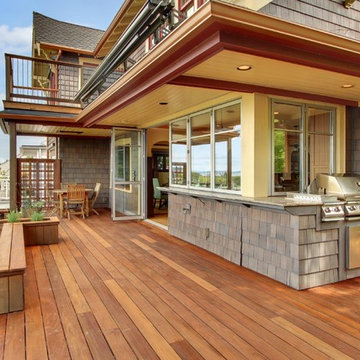
indoor-outdoor space, nana door, bbq area,
Idee per una terrazza stile americano con un tetto a sbalzo
Idee per una terrazza stile americano con un tetto a sbalzo
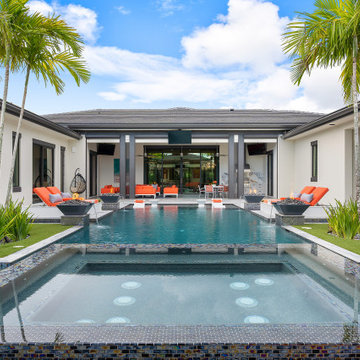
Esempio di una piscina minimal rettangolare dietro casa con una vasca idromassaggio e lastre di cemento
10


















