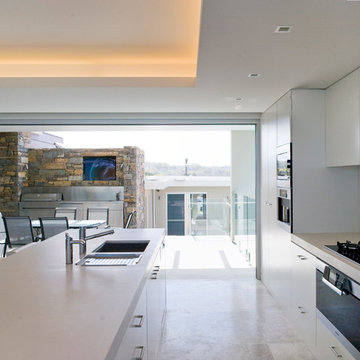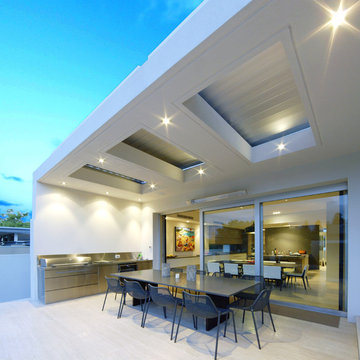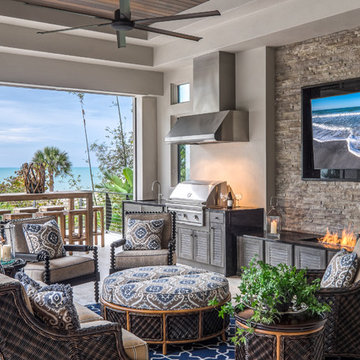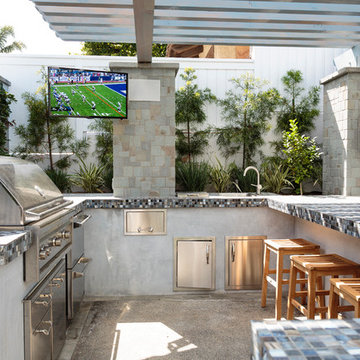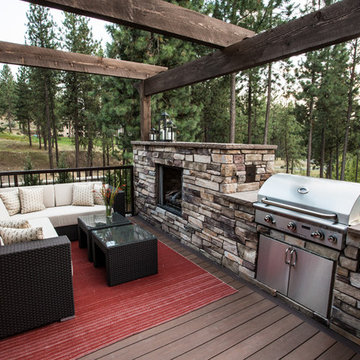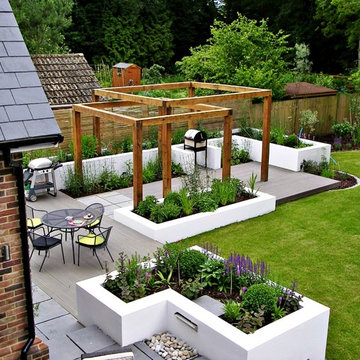39 Foto di case e interni grigi
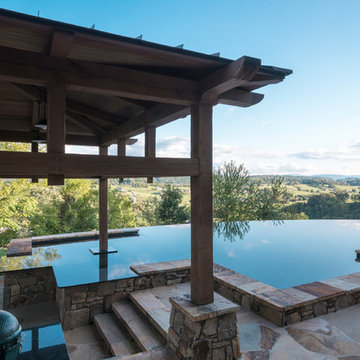
The pool uses natural stone to blend in with the house aesthetic. The pool features a large stone diving board and a swim up bar to the outdoor cabana. The cabana features a large flat screen TV on a swivel, so you can watch TV from the pool or from the outdoor kitchen under the cabana.
Photography by Todd Crawford.

jack lovel
Esempio della villa grande grigia contemporanea a un piano con rivestimento in cemento, tetto piano e copertura in metallo o lamiera
Esempio della villa grande grigia contemporanea a un piano con rivestimento in cemento, tetto piano e copertura in metallo o lamiera
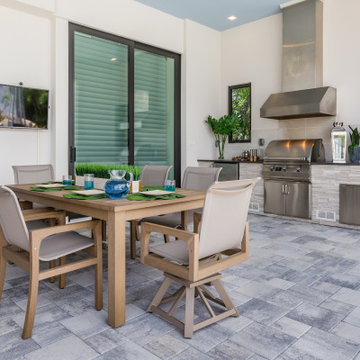
Immagine di un patio o portico contemporaneo dietro casa con piastrelle e un tetto a sbalzo
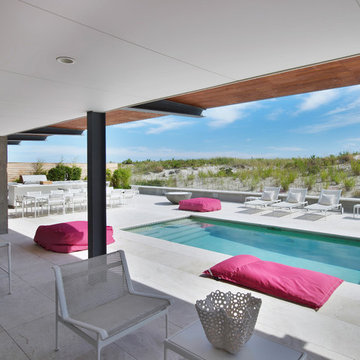
Eric Laignel
Idee per una piscina stile marinaro rettangolare
Idee per una piscina stile marinaro rettangolare
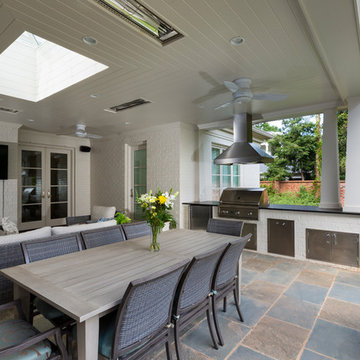
Jim Schmid Photography
Immagine di un portico classico dietro casa con un tetto a sbalzo
Immagine di un portico classico dietro casa con un tetto a sbalzo
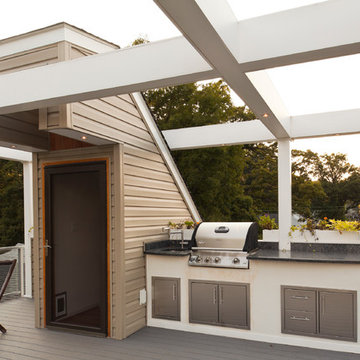
Roof top deck in Baltimore County, Maryland: This stunning roof top deck now provides a beautiful outdoor living space with all the amenities the homeowner was looking for as well as added value to the home.
Curtis Martin Photo Inc.
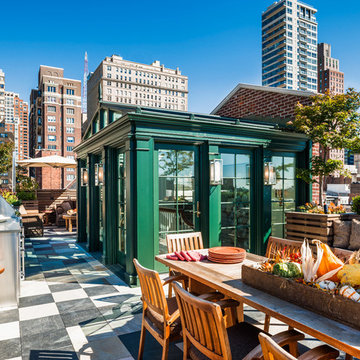
Glass-enclosed roof access, with Viking outdoor kitchen and dining area in foreground. Photo by Tom Crane.
Idee per una terrazza tradizionale sul tetto e sul tetto
Idee per una terrazza tradizionale sul tetto e sul tetto
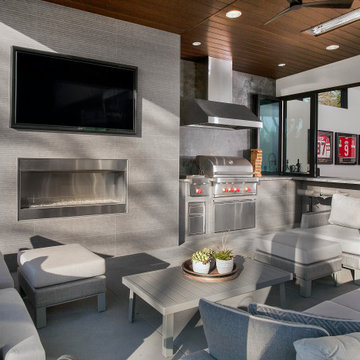
Immagine di un patio o portico contemporaneo di medie dimensioni e dietro casa con un tetto a sbalzo

Small backyard with lots of potential. We created the perfect space adding visual interest from inside the house to outside of it. We added a BBQ Island with Grill, sink, and plenty of counter space. BBQ Island was cover with stone veneer stone with a concrete counter top. Opposite side we match the veneer stone and concrete cap on a newly Outdoor fireplace. far side we added some post with bright colors and drought tolerant material and a special touch for the little girl in the family, since we did not wanted to forget about anyone. Photography by Zack Benson
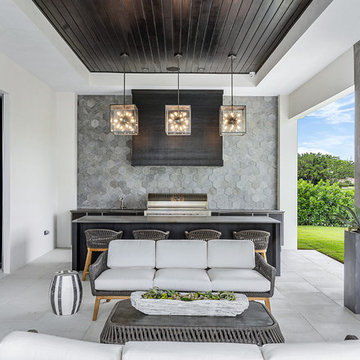
Esempio di un patio o portico stile marino dietro casa con pavimentazioni in cemento e un tetto a sbalzo
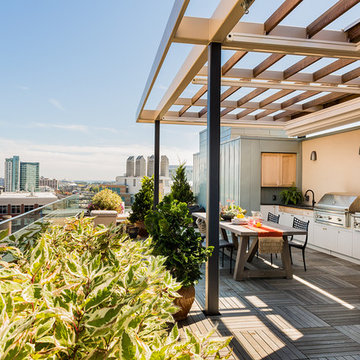
Sea-Dar Construction, Studio Dykas, Michael J. Lee Photography
Esempio di una terrazza contemporanea sul tetto e sul tetto con una pergola
Esempio di una terrazza contemporanea sul tetto e sul tetto con una pergola

John Bedell
Idee per una terrazza minimal di medie dimensioni, sul tetto e sul tetto con nessuna copertura
Idee per una terrazza minimal di medie dimensioni, sul tetto e sul tetto con nessuna copertura
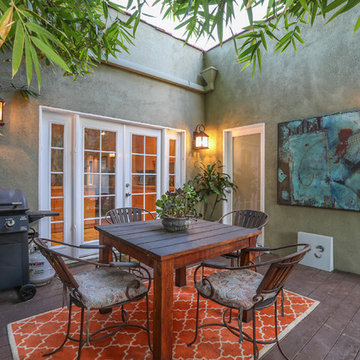
Enter this beautiful and meticulously maintained Spanish home through a gated, enclosed front yard offering exceptional privacy. The home opens up into a generous area that accommodates the kitchen, living and dining rooms that are light-filled, inviting and offer a great flow for entertaining. A well appointed cook’s kitchen features stainless-steel appliances, maple cabinets and plenty of countertop and storage space. French doors lead to the wood patio and tranquil yard w/ outdoor spa, inviting the outside in. The guest bath is accented with classic wainscoting and a soaking tub. The master suite includes a large walk-in cedar-lined wardrobe w/ built-in cabinetry, and a resort-stye bathroom with oversized stone shower. Within footsteps of the shops and cafes Melrose has to offer. This is a very special home. Photos: Plan-O-Matic -AJ
39 Foto di case e interni grigi
1



















