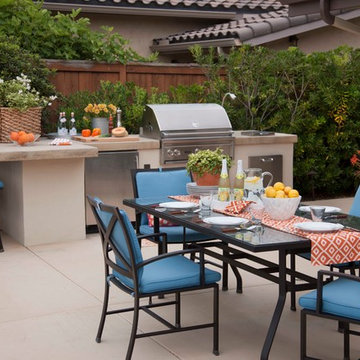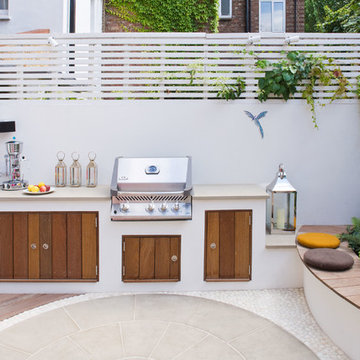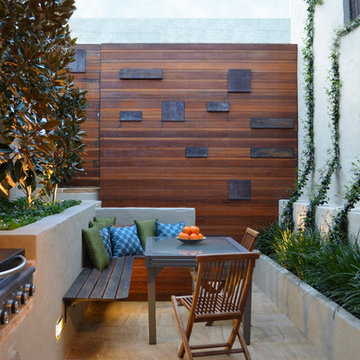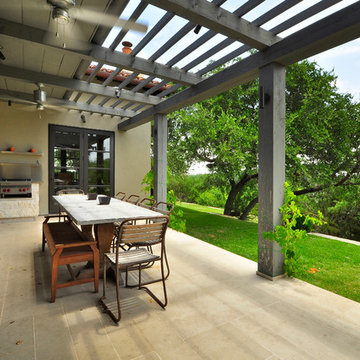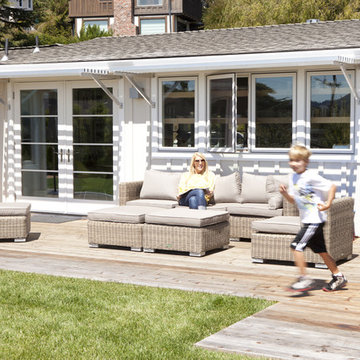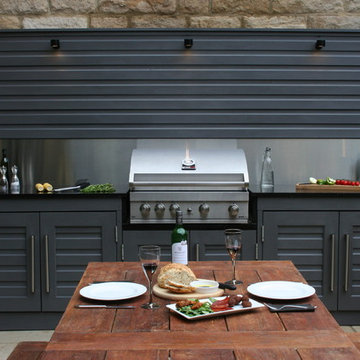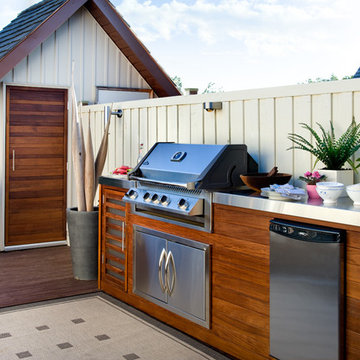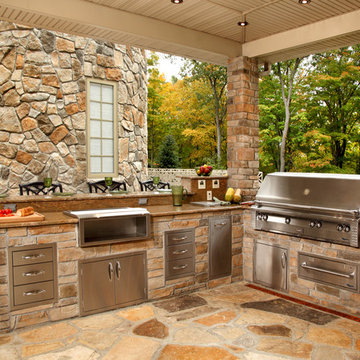Foto di case e interni contemporanei
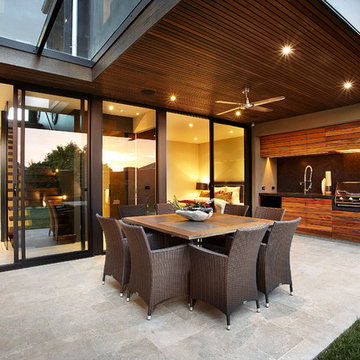
Otdoor under cover dining with exterior kitchen
AXIOM PHOTOGRAPHY
Esempio di un patio o portico minimal con pavimentazioni in pietra naturale
Esempio di un patio o portico minimal con pavimentazioni in pietra naturale

jack lovel
Esempio della villa grande grigia contemporanea a un piano con rivestimento in cemento, tetto piano e copertura in metallo o lamiera
Esempio della villa grande grigia contemporanea a un piano con rivestimento in cemento, tetto piano e copertura in metallo o lamiera
Trova il professionista locale adatto per il tuo progetto
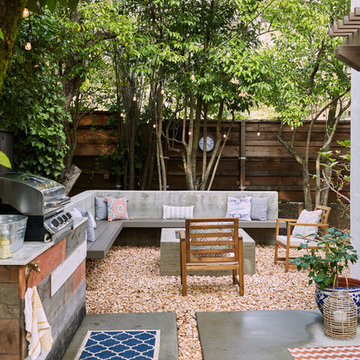
Photo: Megan Hansen © 2017 Houzz
Esempio di un patio o portico minimal dietro casa con nessuna copertura
Esempio di un patio o portico minimal dietro casa con nessuna copertura
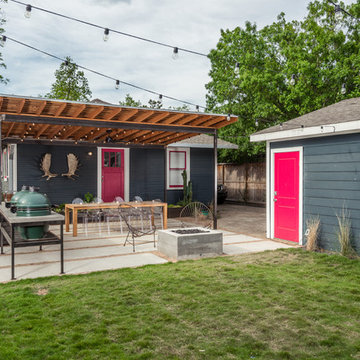
Brett Zamore Design
Ispirazione per un patio o portico design dietro casa con pavimentazioni in cemento e una pergola
Ispirazione per un patio o portico design dietro casa con pavimentazioni in cemento e una pergola
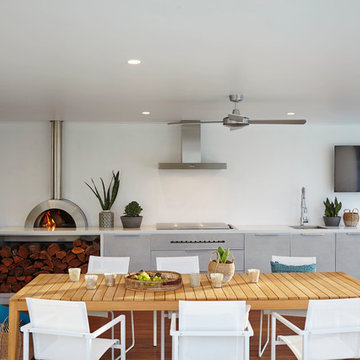
Designed to make the most of a steep site, this private home in Sydney’s south has created great spaces to enjoy the view of the water. The design features a covered main pavilion with a fully equipped kitchen including a sink, fridge and wood fire pizza oven. Designed for entertainment it also includes a large dining area, sunken spa and wall mounted TV. O the same level of the pavilion is a sunken fire pit area nestled underneath a large existing Frangipani. Travel down a set of steel stairs and you come to an inviting blue pool with wet edge spill over out to the bay. The curves of the pool and lower lawn area designed to add interest when viewing from above. A generous lounge and nearby pool pavilion provides plenty of places to relax by the pool and the cantilevered section of the pavilion, with feature timber panelling, ensures that there is shade poolside and look fantastic next to another mature Frangipani. The overall look and feel of the project is sleek and contemporary, with plants chosen to emphasise the shapes of the design and to add contrasting colours. This project is definitely a great place entertain and relax whilst enjoying the view of the water.
Rolling Stone Landscapes
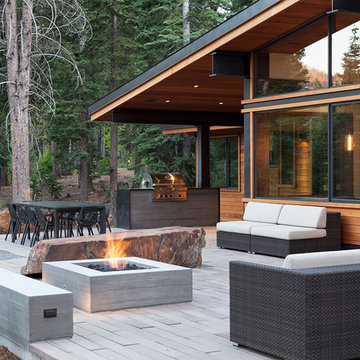
photo by Mariko Reed
Immagine di un patio o portico minimal
Immagine di un patio o portico minimal
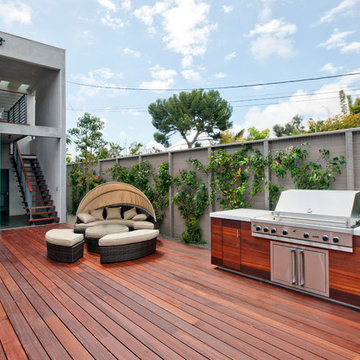
Home Developed by American Residential Partners. Photo Courtesy of Andrew Bramasco. Property located in Venice, CA.
Immagine di una terrazza contemporanea con nessuna copertura
Immagine di una terrazza contemporanea con nessuna copertura
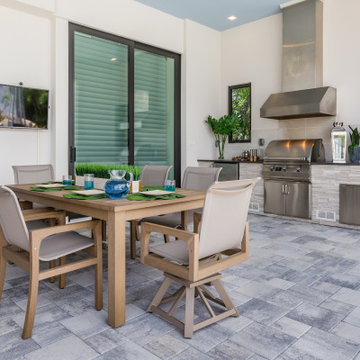
Immagine di un patio o portico contemporaneo dietro casa con piastrelle e un tetto a sbalzo
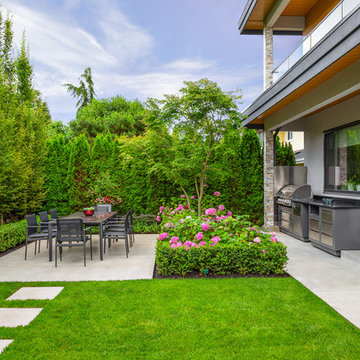
Idee per un patio o portico design dietro casa con nessuna copertura e lastre di cemento
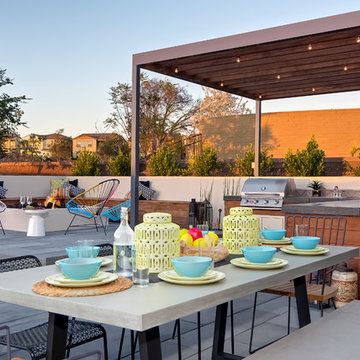
Designer: Susanna Samaniego
4 CORNERS: International Design Concepts
Interior Architect + Design Specialist
susanna@design4corners.com
www.design4corners.com
©Linova Photography
All Rights Reserved
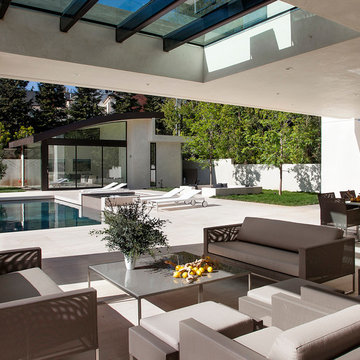
Designer: Paul McClean
Project Type: New Single Family Residence
Location: Los Angeles, CA
Approximate Size: 11,000 sf
Project Completed: June 2013
Photographer: Jim Bartsch
Foto di case e interni contemporanei
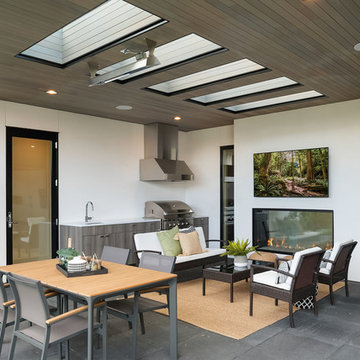
Outdoor Patio under extended roof with skylights. Patio furniture includes an outdoor dining set, a wicker love seat and matching lounge chairs and an outdoor sisal rug.
1


















