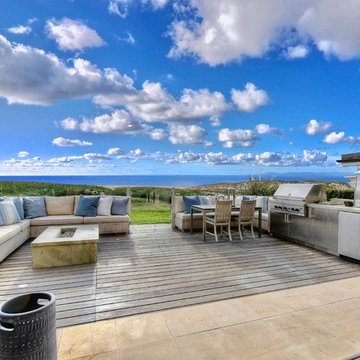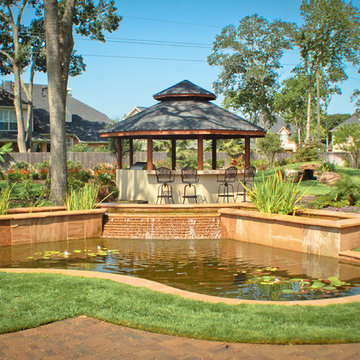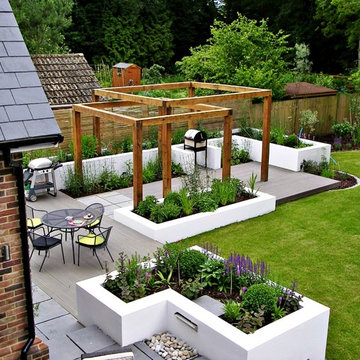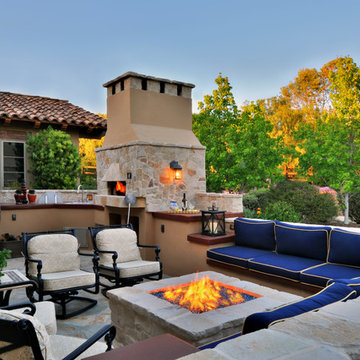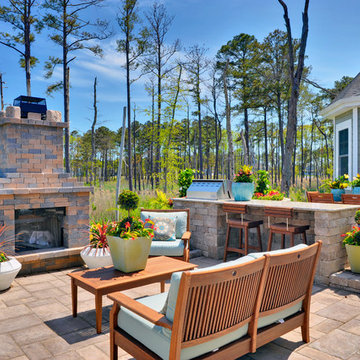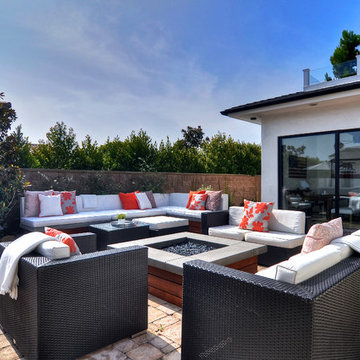90 Foto di case e interni blu

Small backyard with lots of potential. We created the perfect space adding visual interest from inside the house to outside of it. We added a BBQ Island with Grill, sink, and plenty of counter space. BBQ Island was cover with stone veneer stone with a concrete counter top. Opposite side we match the veneer stone and concrete cap on a newly Outdoor fireplace. far side we added some post with bright colors and drought tolerant material and a special touch for the little girl in the family, since we did not wanted to forget about anyone. Photography by Zack Benson
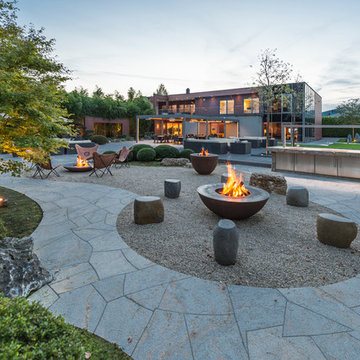
Immagine di un ampio patio o portico minimal con pavimentazioni in pietra naturale
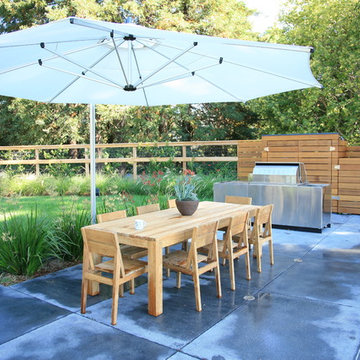
A modern family space with lots of room to relax.
Ispirazione per un grande patio o portico minimal dietro casa con pavimentazioni in cemento
Ispirazione per un grande patio o portico minimal dietro casa con pavimentazioni in cemento
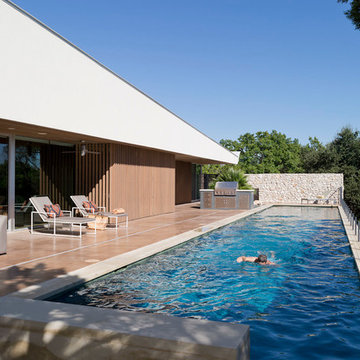
We built a full 25 meter lap pool for our Tri-Athlete clients. We hear they swim everyday in this pool and love it. The outdoor kitchen is a no-full, low maintenance stucco and stone structure featuring a Stainless Steel BBQ Grill.
Photo by Paul Bardagjy
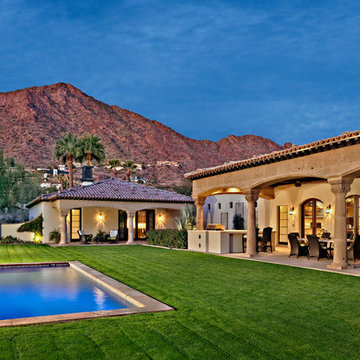
Foto di un'ampia piscina monocorsia mediterranea rettangolare dietro casa con pavimentazioni in cemento
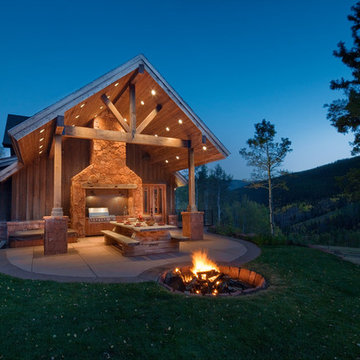
Draper White
Ispirazione per un patio o portico classico con lastre di cemento e un tetto a sbalzo
Ispirazione per un patio o portico classico con lastre di cemento e un tetto a sbalzo
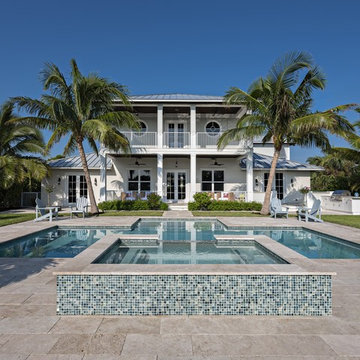
Ron Rosenzweig
Esempio di una piscina monocorsia stile marinaro personalizzata dietro casa con piastrelle
Esempio di una piscina monocorsia stile marinaro personalizzata dietro casa con piastrelle
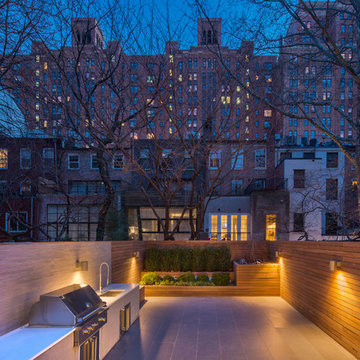
Both the ground floor with kitchen, dining room and patio and the second floor family and living room have clear views from front to rear.
Ispirazione per un patio o portico minimal con nessuna copertura
Ispirazione per un patio o portico minimal con nessuna copertura
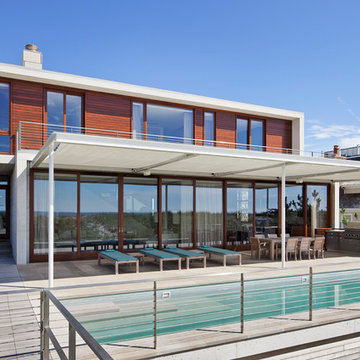
Outdoor rectangle pool located on the deck. Photo by Eduard Hueber
Foto di una piscina monocorsia costiera rettangolare dietro casa con lastre di cemento
Foto di una piscina monocorsia costiera rettangolare dietro casa con lastre di cemento
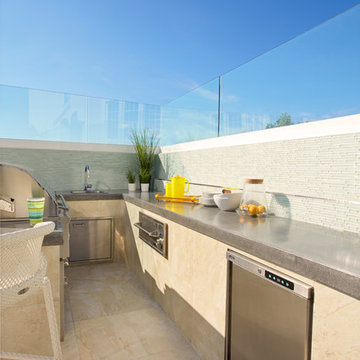
This outdoor kitchen is well equipped, we tiled the kitchen floor and below the counter top for easy cleaning. To continue the zen ambiance, I decided to use this beautiful light green glass strip tiles all along as a backsplash.
Photo Credit : Coy Gutierrez
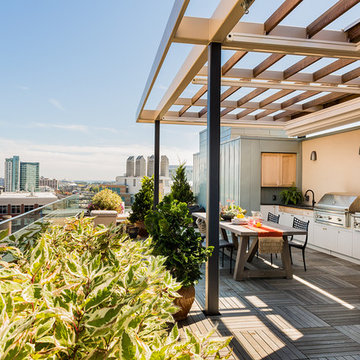
Sea-Dar Construction, Studio Dykas, Michael J. Lee Photography
Esempio di una terrazza contemporanea sul tetto e sul tetto con una pergola
Esempio di una terrazza contemporanea sul tetto e sul tetto con una pergola
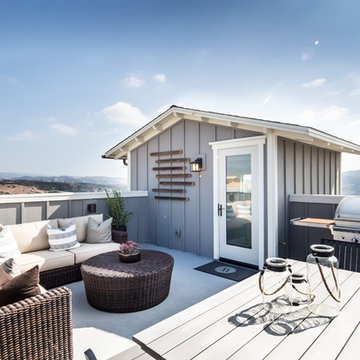
Plan 2 at Canopy at Esencia in Rancho Mission Viejo, CA. New Single Family Homes in Orange County.
Foto di una terrazza chic sul tetto e sul tetto con nessuna copertura
Foto di una terrazza chic sul tetto e sul tetto con nessuna copertura
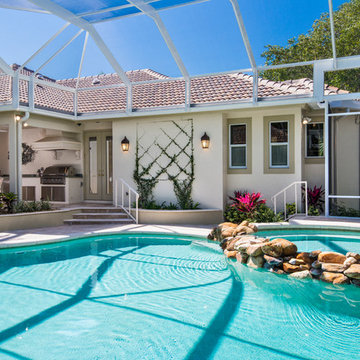
Amber Frederiksen Photography
Esempio di una piscina naturale tradizionale personalizzata dietro casa e di medie dimensioni con lastre di cemento
Esempio di una piscina naturale tradizionale personalizzata dietro casa e di medie dimensioni con lastre di cemento
90 Foto di case e interni blu
1
