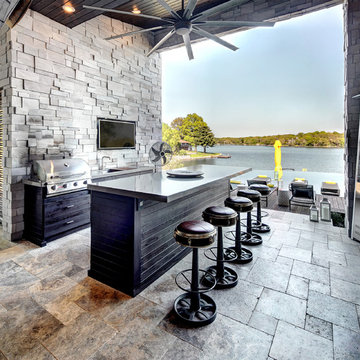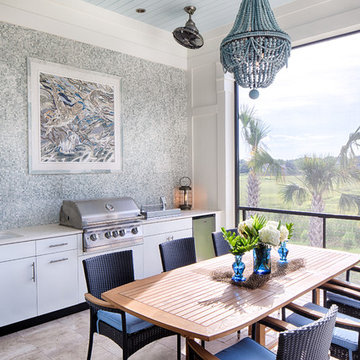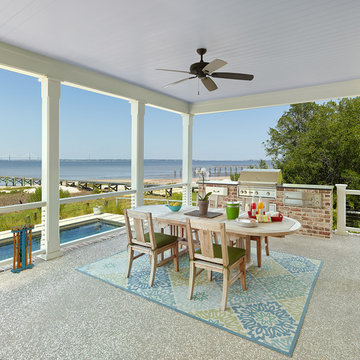27 Foto di case e interni bianchi
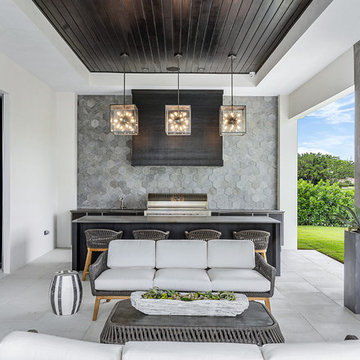
Esempio di un patio o portico stile marino dietro casa con pavimentazioni in cemento e un tetto a sbalzo
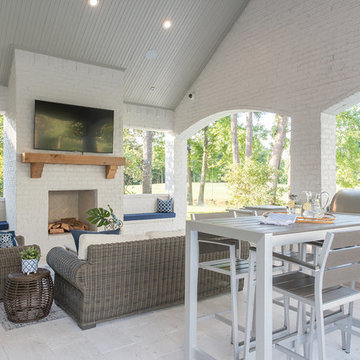
Ispirazione per un grande patio o portico stile marino dietro casa con piastrelle e un tetto a sbalzo
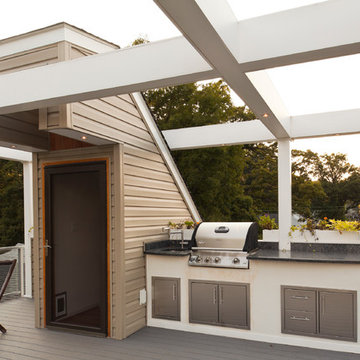
Roof top deck in Baltimore County, Maryland: This stunning roof top deck now provides a beautiful outdoor living space with all the amenities the homeowner was looking for as well as added value to the home.
Curtis Martin Photo Inc.
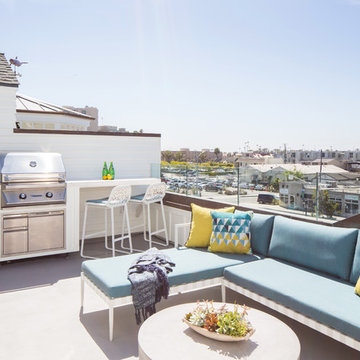
Lido House, Autograph Collection
Photographer: Ryan Garvin
Foto di una terrazza stile marinaro sul tetto e sul tetto con nessuna copertura
Foto di una terrazza stile marinaro sul tetto e sul tetto con nessuna copertura

Immagine di una grande cucina minimalista con ante in legno chiaro, top in marmo, paraspruzzi in marmo, elettrodomestici in acciaio inossidabile, pavimento in marmo, pavimento bianco, lavello da incasso, ante lisce, paraspruzzi grigio e top grigio
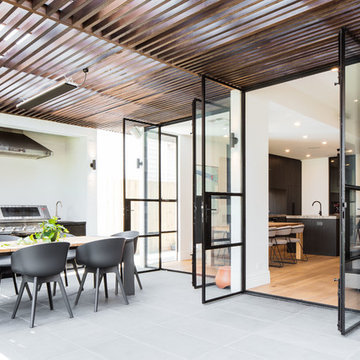
Julian Gries
Idee per un patio o portico minimal di medie dimensioni e dietro casa con pavimentazioni in pietra naturale e una pergola
Idee per un patio o portico minimal di medie dimensioni e dietro casa con pavimentazioni in pietra naturale e una pergola
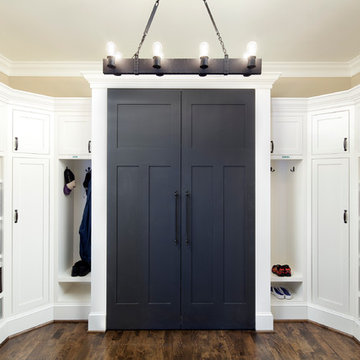
Penza Bailey Architects was contacted to update the main house to suit the next generation of owners, and also expand and renovate the guest apartment. The renovations included a new mudroom and playroom to accommodate the couple and their three very active boys, creating workstations for the boys’ various activities, and renovating several bathrooms. The awkwardly tall vaulted ceilings in the existing great room and dining room were scaled down with lowered tray ceilings, and a new fireplace focal point wall was incorporated in the great room. In addition to the renovations to the focal point of the home, the Owner’s pride and joy includes the new billiard room, transformed from an underutilized living room. The main feature is a full wall of custom cabinetry that hides an electronically secure liquor display that rises out of the cabinet at the push of an iPhone button. In an unexpected request, a new grilling area was designed to accommodate the owner’s gas grill, charcoal grill and smoker for more cooking and entertaining options. This home is definitely ready to accommodate a new generation of hosting social gatherings.
Mitch Allen Photography
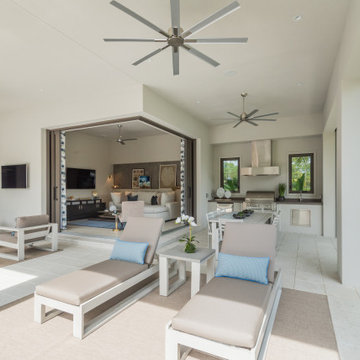
Esempio di un grande patio o portico mediterraneo dietro casa con pavimentazioni in cemento e un tetto a sbalzo
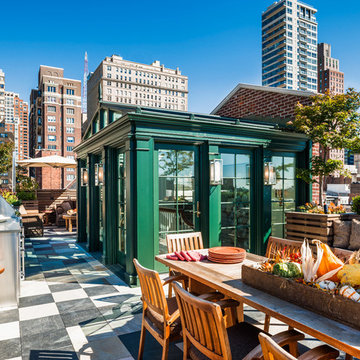
Glass-enclosed roof access, with Viking outdoor kitchen and dining area in foreground. Photo by Tom Crane.
Idee per una terrazza tradizionale sul tetto e sul tetto
Idee per una terrazza tradizionale sul tetto e sul tetto
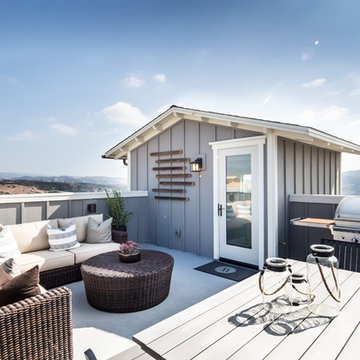
Plan 2 at Canopy at Esencia in Rancho Mission Viejo, CA. New Single Family Homes in Orange County.
Foto di una terrazza chic sul tetto e sul tetto con nessuna copertura
Foto di una terrazza chic sul tetto e sul tetto con nessuna copertura
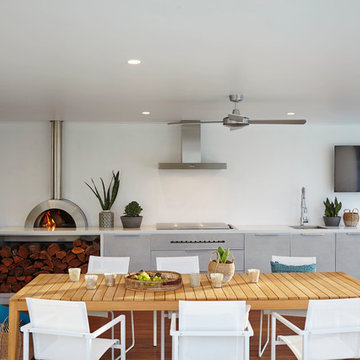
Designed to make the most of a steep site, this private home in Sydney’s south has created great spaces to enjoy the view of the water. The design features a covered main pavilion with a fully equipped kitchen including a sink, fridge and wood fire pizza oven. Designed for entertainment it also includes a large dining area, sunken spa and wall mounted TV. O the same level of the pavilion is a sunken fire pit area nestled underneath a large existing Frangipani. Travel down a set of steel stairs and you come to an inviting blue pool with wet edge spill over out to the bay. The curves of the pool and lower lawn area designed to add interest when viewing from above. A generous lounge and nearby pool pavilion provides plenty of places to relax by the pool and the cantilevered section of the pavilion, with feature timber panelling, ensures that there is shade poolside and look fantastic next to another mature Frangipani. The overall look and feel of the project is sleek and contemporary, with plants chosen to emphasise the shapes of the design and to add contrasting colours. This project is definitely a great place entertain and relax whilst enjoying the view of the water.
Rolling Stone Landscapes

This contemporary alfresco kitchen is small in footprint but it is big on features including a woodfired oven, built in Electrolux barbecue, a hidden undermount rangehood, sink, Fisher & Paykel dishdrawer dishwasher and a 30 Litre pull-out bin. Featuring cabinetry 2-pack painted in Colorbond 'Wallaby' and natural granite tops in leather finished 'Zimbabwe Black', paired with the raw finished concrete this alfresco oozes relaxed style. The homeowners love entertaining their friends and family in this space. Photography By: Tim Turner
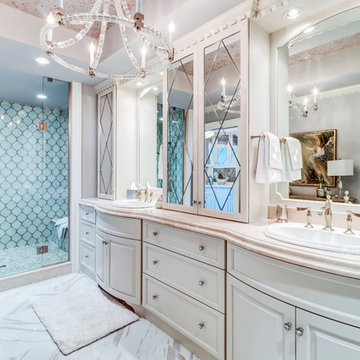
Idee per una grande stanza da bagno chic con porta doccia a battente, ante con bugna sagomata, ante bianche, doccia alcova, piastrelle blu, piastrelle in ceramica, pareti beige, lavabo da incasso e pavimento bianco
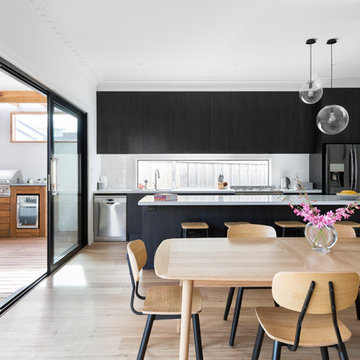
Immagine di una cucina design con ante lisce, ante nere, paraspruzzi a finestra, elettrodomestici neri, parquet chiaro, pavimento beige e top bianco
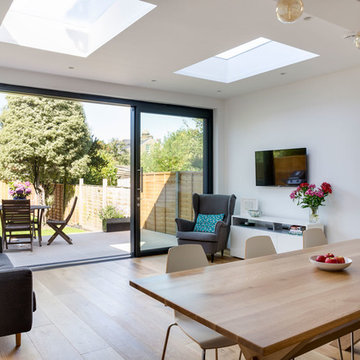
An open plan kitchen, dining and sitting area with external terrace.
Photography by Chris Snook
Immagine di una grande sala da pranzo aperta verso il soggiorno minimal con pavimento in legno massello medio, nessun camino e pareti bianche
Immagine di una grande sala da pranzo aperta verso il soggiorno minimal con pavimento in legno massello medio, nessun camino e pareti bianche
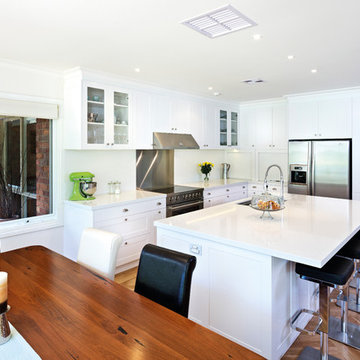
Ispirazione per una cucina chic con ante in stile shaker, ante bianche, elettrodomestici in acciaio inossidabile e paraspruzzi bianco
27 Foto di case e interni bianchi
1


















