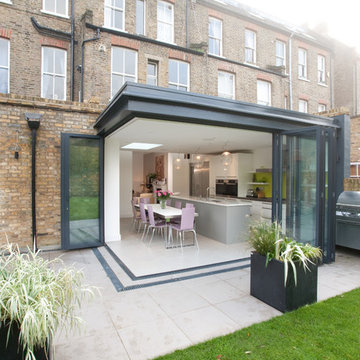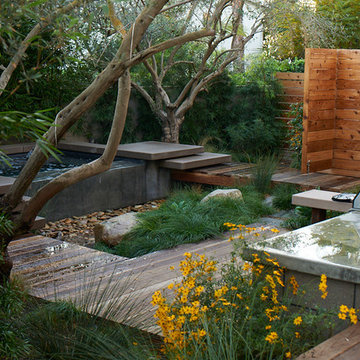51 Foto di case e interni
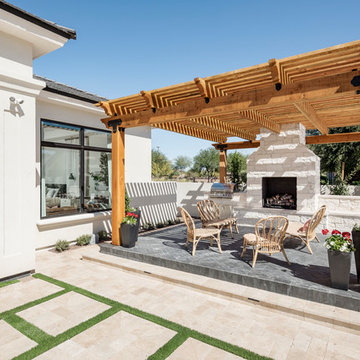
Backyard landscape
Immagine di un ampio patio o portico tradizionale dietro casa con pavimentazioni in pietra naturale e una pergola
Immagine di un ampio patio o portico tradizionale dietro casa con pavimentazioni in pietra naturale e una pergola
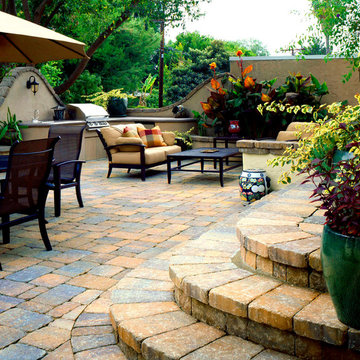
Outdoor Patio Space with Kitchen, Landscaping and Tumbled Concrete Pavers
Idee per un patio o portico mediterraneo di medie dimensioni con pavimentazioni in pietra naturale e nessuna copertura
Idee per un patio o portico mediterraneo di medie dimensioni con pavimentazioni in pietra naturale e nessuna copertura

Landscaping done by Annapolis Landscaping ( www.annapolislandscaping.com)
Patio done by Beautylandscaping (www.beautylandscaping.com)
Esempio di un grande patio o portico tradizionale dietro casa con pavimentazioni in pietra naturale e un gazebo o capanno
Esempio di un grande patio o portico tradizionale dietro casa con pavimentazioni in pietra naturale e un gazebo o capanno
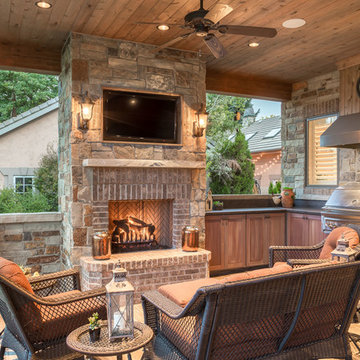
Ispirazione per un grande patio o portico stile rurale dietro casa con un tetto a sbalzo e piastrelle

This outdoor kitchen has all of the amenities you could ever ask for in an outdoor space! The all weather Nature Kast cabinets are built to last a lifetime! They will withstand UV exposure, wind, rain, heat, or snow! The louver doors are beautiful and have the Weathered Graphite finish applied. All of the client's high end appliances were carefully planned to maintain functionality and optimal storage for all of their cooking needs. The curved egg grill cabinet is a highlight of this kitchen. Also included in this kitchen are a sink, waste basket pullout, double gas burner, kegerator cabinet, under counter refrigeration, and even a warming drawer. The appliances are by Lynx. The egg is a Kamado Joe, and the Nature Kast cabinets complete this space!
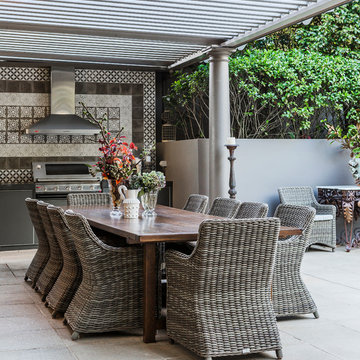
Photography by Maree Homer
Esempio di un grande patio o portico bohémian dietro casa con pavimentazioni in pietra naturale e una pergola
Esempio di un grande patio o portico bohémian dietro casa con pavimentazioni in pietra naturale e una pergola
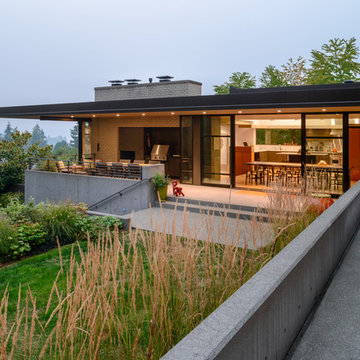
Exterior terrace with outdoor fireplace and grill. Photo by Will Austin.
Esempio della villa beige contemporanea a due piani di medie dimensioni con rivestimento in mattoni e tetto piano
Esempio della villa beige contemporanea a due piani di medie dimensioni con rivestimento in mattoni e tetto piano
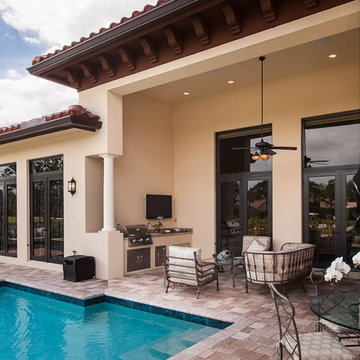
Ispirazione per un grande patio o portico mediterraneo dietro casa con pavimentazioni in cemento e un tetto a sbalzo
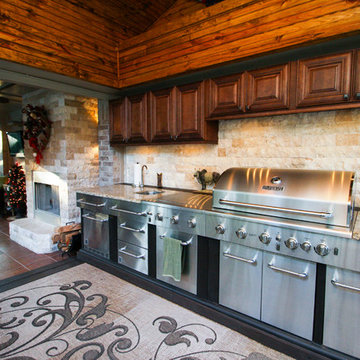
Photo Credit: Erin Weaver / Desired Photo
Idee per un grande patio o portico chic dietro casa con un tetto a sbalzo
Idee per un grande patio o portico chic dietro casa con un tetto a sbalzo
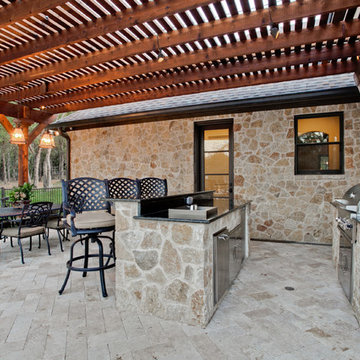
An all stone outdoor kitchen with dining area and easy access to pool bath and game room makes for party central with flair.
Foto di un grande patio o portico mediterraneo con una pergola e pavimentazioni in mattoni
Foto di un grande patio o portico mediterraneo con una pergola e pavimentazioni in mattoni
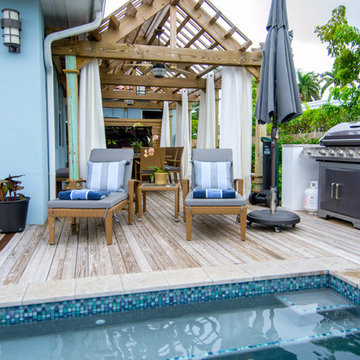
Foto di una piscina tropicale rettangolare di medie dimensioni e dietro casa con pedane
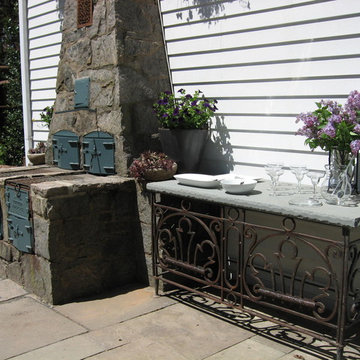
Renovated woodburning grill with custom console table fabricated from architectural salvage and a bluestone slab.
Immagine di un piccolo patio o portico chic dietro casa con pavimentazioni in pietra naturale
Immagine di un piccolo patio o portico chic dietro casa con pavimentazioni in pietra naturale
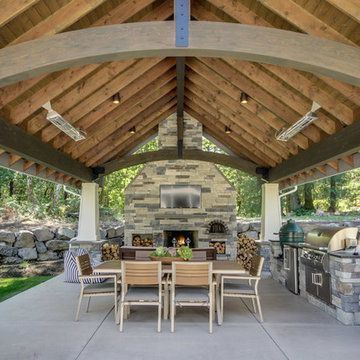
Custom Designed Outdoor Living Space by Concept Builders, Inc.
Esempio di un patio o portico classico dietro casa e di medie dimensioni con lastre di cemento
Esempio di un patio o portico classico dietro casa e di medie dimensioni con lastre di cemento
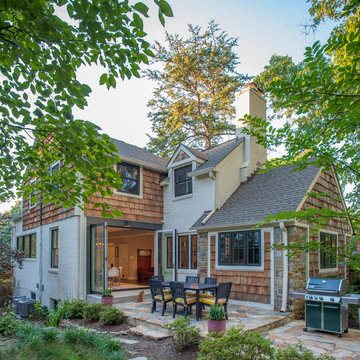
Michael K. Wilkinson, Photographs
Esempio della facciata di una casa classica a due piani di medie dimensioni con rivestimento in legno
Esempio della facciata di una casa classica a due piani di medie dimensioni con rivestimento in legno
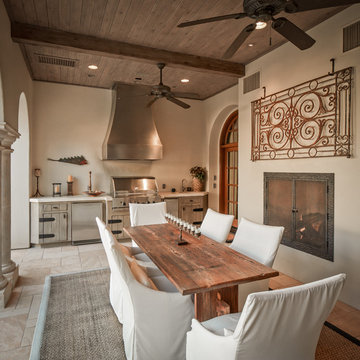
Photographer: Steve Chenn
Immagine di un patio o portico mediterraneo di medie dimensioni e dietro casa con piastrelle e un tetto a sbalzo
Immagine di un patio o portico mediterraneo di medie dimensioni e dietro casa con piastrelle e un tetto a sbalzo

Immagine di una grande cucina minimalista con ante in legno chiaro, top in marmo, paraspruzzi in marmo, elettrodomestici in acciaio inossidabile, pavimento in marmo, pavimento bianco, lavello da incasso, ante lisce, paraspruzzi grigio e top grigio
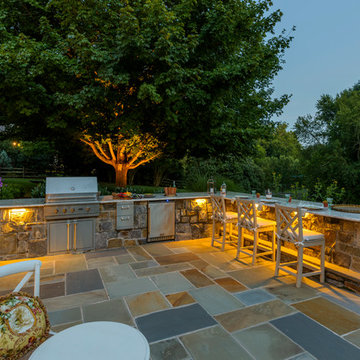
Foto di un patio o portico chic di medie dimensioni e dietro casa con pavimentazioni in pietra naturale e nessuna copertura
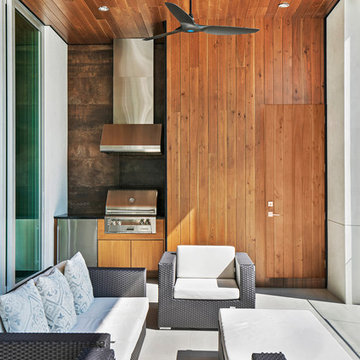
Photographer: Ryan Gamma
Foto di un grande portico minimal dietro casa con un tetto a sbalzo
Foto di un grande portico minimal dietro casa con un tetto a sbalzo
51 Foto di case e interni
1


















