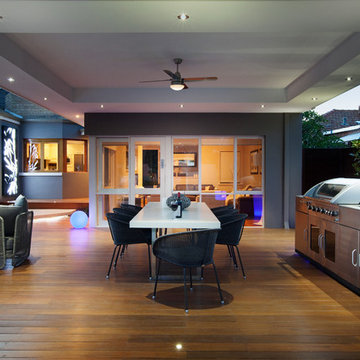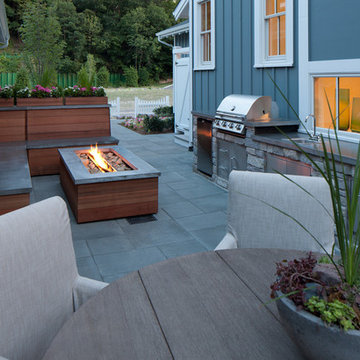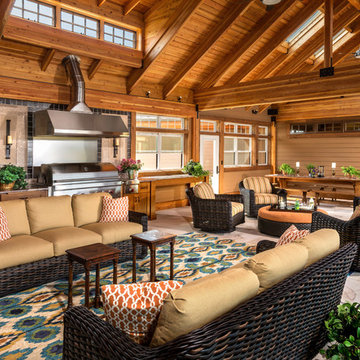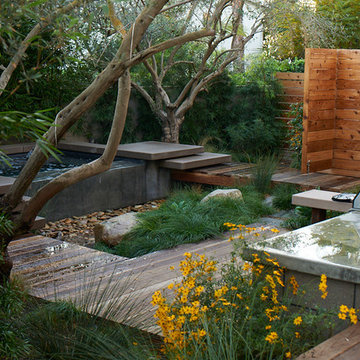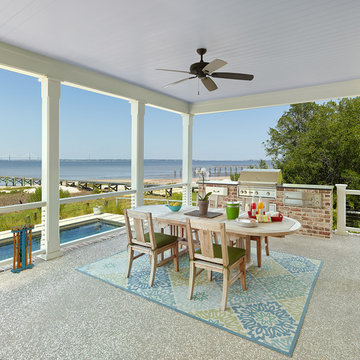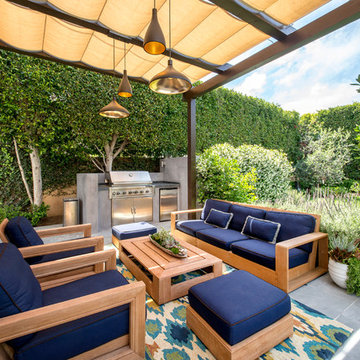748 Foto di case e interni
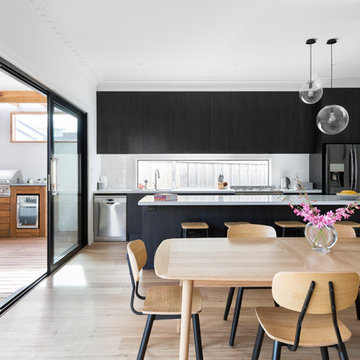
Immagine di una cucina design con ante lisce, ante nere, paraspruzzi a finestra, elettrodomestici neri, parquet chiaro, pavimento beige e top bianco
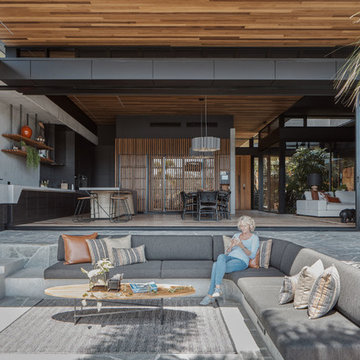
Architecture: Justin Humphrey Architect
Photography: Andy Macpherson
Ispirazione per un patio o portico industriale con un tetto a sbalzo
Ispirazione per un patio o portico industriale con un tetto a sbalzo
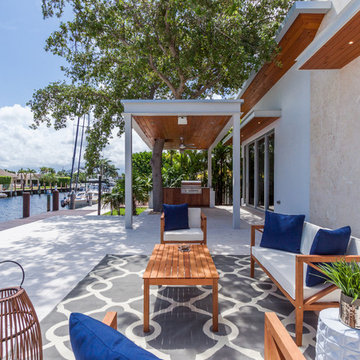
Idee per un patio o portico stile marino di medie dimensioni e dietro casa con pavimentazioni in mattoni e un gazebo o capanno
Trova il professionista locale adatto per il tuo progetto
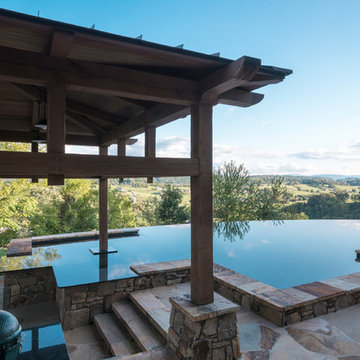
The pool uses natural stone to blend in with the house aesthetic. The pool features a large stone diving board and a swim up bar to the outdoor cabana. The cabana features a large flat screen TV on a swivel, so you can watch TV from the pool or from the outdoor kitchen under the cabana.
Photography by Todd Crawford.
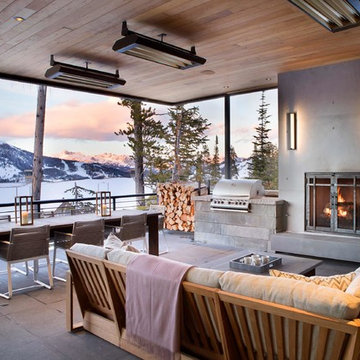
Modern Patriot Residence by Locati Architects, Interior Design by Locati Interiors, Photography by Gibeon Photography
Foto di una terrazza minimal
Foto di una terrazza minimal
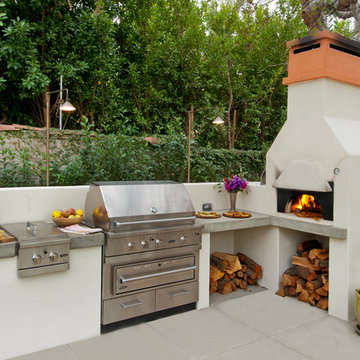
Esempio di un patio o portico mediterraneo dietro casa con pavimentazioni in cemento e nessuna copertura
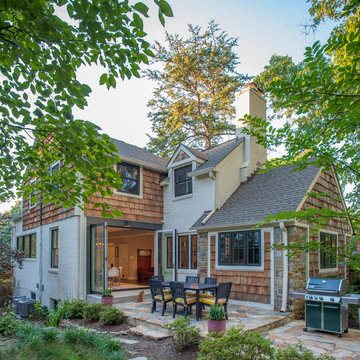
Michael K. Wilkinson, Photographs
Esempio della facciata di una casa classica a due piani di medie dimensioni con rivestimento in legno
Esempio della facciata di una casa classica a due piani di medie dimensioni con rivestimento in legno
Ricarica la pagina per non vedere più questo specifico annuncio
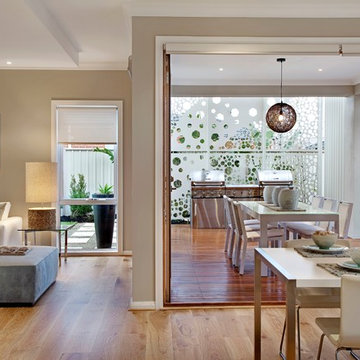
Devine Homes
Esempio di un soggiorno contemporaneo aperto con pareti beige e pavimento in legno massello medio
Esempio di un soggiorno contemporaneo aperto con pareti beige e pavimento in legno massello medio
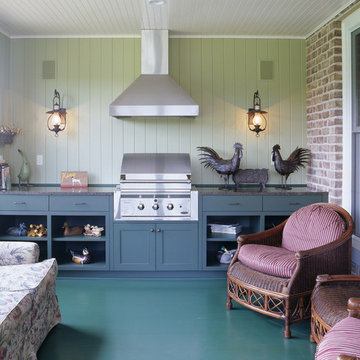
When the homeowners chose to build their new family home they discovered a beautiful rural setting that allowed them to enjoy their various hobbies and interests. This custom farmhouse concept is a traditional four-square main structure with 12-foot porches and outer rooms wrapping the entire home. The overall aesthetic is stately and uncomplicated. – Ken Gutmaker Photography - Rehkamp Larson Architects
Ricarica la pagina per non vedere più questo specifico annuncio
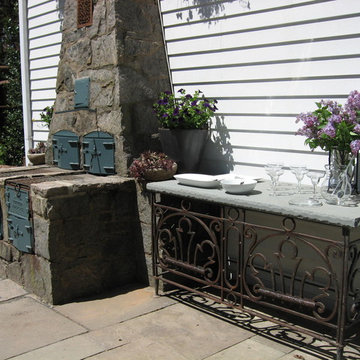
Renovated woodburning grill with custom console table fabricated from architectural salvage and a bluestone slab.
Immagine di un piccolo patio o portico chic dietro casa con pavimentazioni in pietra naturale
Immagine di un piccolo patio o portico chic dietro casa con pavimentazioni in pietra naturale

jack lovel
Esempio della villa grande grigia contemporanea a un piano con rivestimento in cemento, tetto piano e copertura in metallo o lamiera
Esempio della villa grande grigia contemporanea a un piano con rivestimento in cemento, tetto piano e copertura in metallo o lamiera
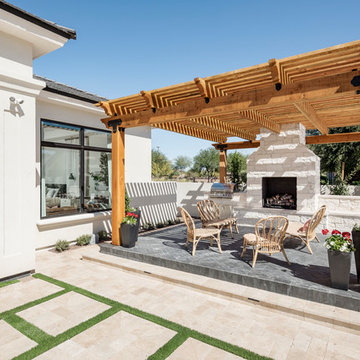
Backyard landscape
Immagine di un ampio patio o portico tradizionale dietro casa con pavimentazioni in pietra naturale e una pergola
Immagine di un ampio patio o portico tradizionale dietro casa con pavimentazioni in pietra naturale e una pergola
748 Foto di case e interni
Ricarica la pagina per non vedere più questo specifico annuncio
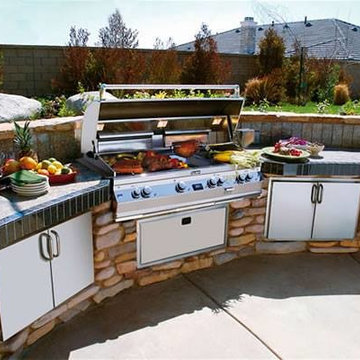
Esempio di un grande patio o portico stile rurale dietro casa con lastre di cemento e nessuna copertura
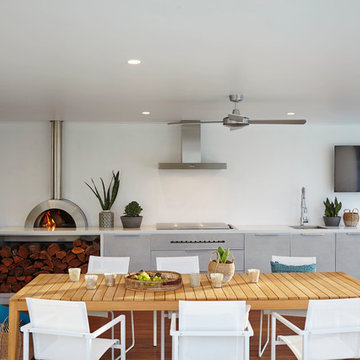
Designed to make the most of a steep site, this private home in Sydney’s south has created great spaces to enjoy the view of the water. The design features a covered main pavilion with a fully equipped kitchen including a sink, fridge and wood fire pizza oven. Designed for entertainment it also includes a large dining area, sunken spa and wall mounted TV. O the same level of the pavilion is a sunken fire pit area nestled underneath a large existing Frangipani. Travel down a set of steel stairs and you come to an inviting blue pool with wet edge spill over out to the bay. The curves of the pool and lower lawn area designed to add interest when viewing from above. A generous lounge and nearby pool pavilion provides plenty of places to relax by the pool and the cantilevered section of the pavilion, with feature timber panelling, ensures that there is shade poolside and look fantastic next to another mature Frangipani. The overall look and feel of the project is sleek and contemporary, with plants chosen to emphasise the shapes of the design and to add contrasting colours. This project is definitely a great place entertain and relax whilst enjoying the view of the water.
Rolling Stone Landscapes
5



















