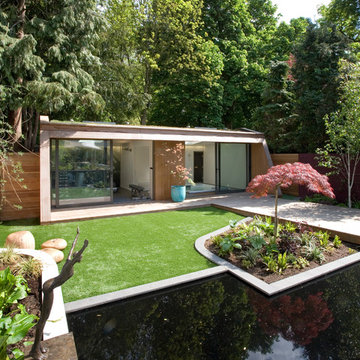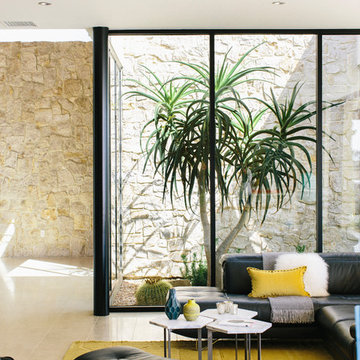10.687 Foto di case e interni
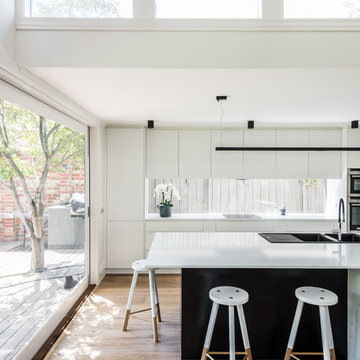
May Photography
Immagine di una cucina minimalista con lavello da incasso, ante lisce, ante bianche, paraspruzzi a finestra, elettrodomestici in acciaio inossidabile, pavimento in legno massello medio, pavimento marrone e top bianco
Immagine di una cucina minimalista con lavello da incasso, ante lisce, ante bianche, paraspruzzi a finestra, elettrodomestici in acciaio inossidabile, pavimento in legno massello medio, pavimento marrone e top bianco
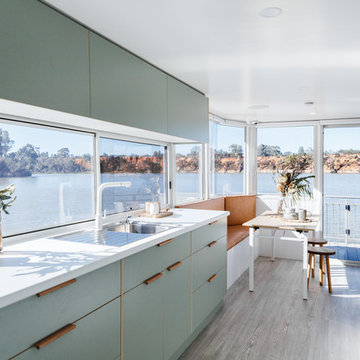
Interior Design by Fabrikate. Photography by Jonathan van der Knaap. Styling by Emily O'Brien. Colour used on vertical panelling is Haymes 'Modesty White'.
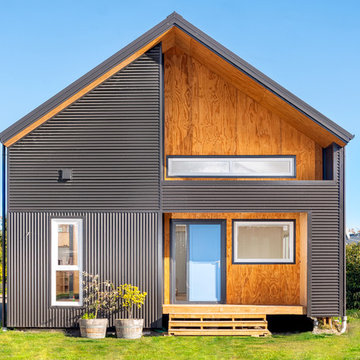
Front facade (corrugated iron cladding and plywood)
Immagine della villa piccola grigia contemporanea a due piani con rivestimento in metallo e tetto a capanna
Immagine della villa piccola grigia contemporanea a due piani con rivestimento in metallo e tetto a capanna
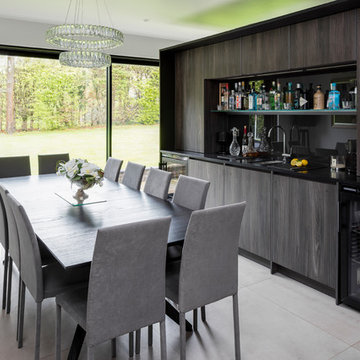
Chris Snook
Esempio di una sala da pranzo contemporanea di medie dimensioni con pareti bianche e pavimento bianco
Esempio di una sala da pranzo contemporanea di medie dimensioni con pareti bianche e pavimento bianco
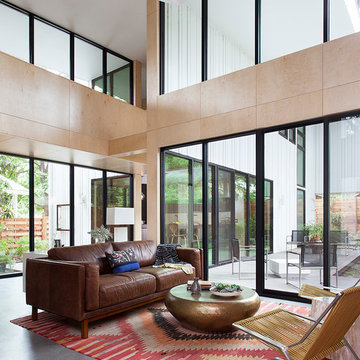
Photo: Ryann Ford Photography
Idee per un soggiorno moderno aperto con sala formale, pavimento in cemento e tappeto
Idee per un soggiorno moderno aperto con sala formale, pavimento in cemento e tappeto

Benchtop & splashback: Michelangelo Quartz.
Builder: Fairhaven Homes.
Foto di una grande cucina classica con lavello sottopiano, ante in stile shaker, ante bianche, top in quarzo composito, paraspruzzi bianco, paraspruzzi in lastra di pietra, elettrodomestici neri, parquet chiaro, pavimento marrone e top bianco
Foto di una grande cucina classica con lavello sottopiano, ante in stile shaker, ante bianche, top in quarzo composito, paraspruzzi bianco, paraspruzzi in lastra di pietra, elettrodomestici neri, parquet chiaro, pavimento marrone e top bianco
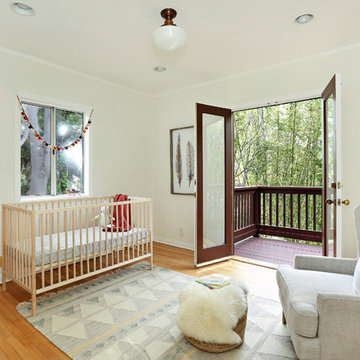
Ispirazione per una cameretta per neonati neutra tradizionale con pareti beige, pavimento in legno massello medio e pavimento beige

Foto di una cucina chic di medie dimensioni con ante in stile shaker, ante verdi, top in quarzite, paraspruzzi bianco, elettrodomestici da incasso, top bianco, lavello stile country, pavimento in cemento e pavimento grigio
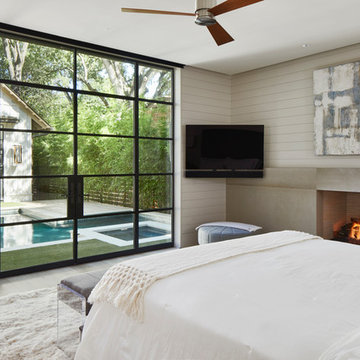
Immagine di una camera matrimoniale country con camino classico, cornice del camino in cemento e pareti beige

This beautiful 4 storey, 19th Century home - with a coach house set to the rear - was in need of an extensive restoration and modernisation when STAC Architecture took over in 2015. The property was extended to 4,800 sq. ft. of luxury living space for the clients and their family. In the main house, a whole floor was dedicated to the master bedroom and en suite, a brand-new kitchen extension was added and the other rooms were all given a new lease of life. A new basement extension linked the original house to the coach house behind incorporating living quarters, a cinema and a wine cellar, as well as a vast amount of storage space. The coach house itself is home to a state of the art gymnasium, steam and shower room. The clients were keen to maintain as much of the Victorian detailing as possible in the modernisation and so contemporary materials were used alongside classic pieces throughout the house.
South Hill Park is situated within a conservation area and so special considerations had to be made during the planning stage. Firstly, our surveyor went to site to see if our product would be suitable, then our proposal and sample drawings were sent to the client. Once they were happy the work suited them aesthetically the proposal and drawings were sent to the conservation office for approval. Our proposal was approved and the client chose us to complete the work.
We created and fitted stunning bespoke steel windows and doors throughout the property, but the brand-new kitchen extension was where we really helped to add the ‘wow factor’ to this home. The bespoke steel double doors and screen set, installed at the rear of the property, spanned the height of the room. This Fabco feature, paired with the roof lights the clients also had installed, really helps to bring in as much natural light as possible into the kitchen.
Photography Richard Lewisohn
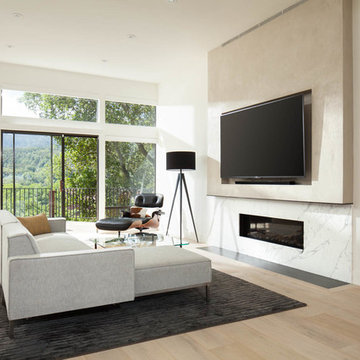
Kitchen & Interior Renovation
Build: EBCON Corporation
Design: D. Patrick Finnigan + EBCON Corporation
Architecture: D. Patrick Finnigan
Photography: Agnieszka Jakubowicz
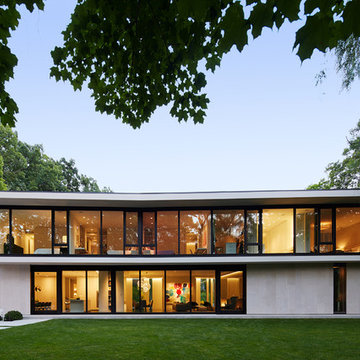
Steve Hall @ Hall + Merrick
Idee per la villa bianca moderna a due piani con rivestimento in pietra e tetto piano
Idee per la villa bianca moderna a due piani con rivestimento in pietra e tetto piano
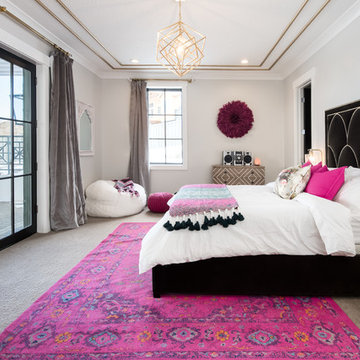
FX Home Tours
Interior Design: Osmond Design
Esempio di una camera degli ospiti tradizionale di medie dimensioni con pareti grigie, moquette, nessun camino e pavimento grigio
Esempio di una camera degli ospiti tradizionale di medie dimensioni con pareti grigie, moquette, nessun camino e pavimento grigio
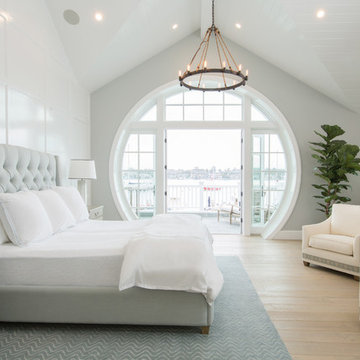
Custom Engineered White Oak Plank Flooring 5/8" x 7" with a hand wire brush application.
Immagine di una camera da letto costiera con pareti blu, parquet chiaro e pavimento beige
Immagine di una camera da letto costiera con pareti blu, parquet chiaro e pavimento beige

Jeff Herr
Idee per un soggiorno chic aperto con parquet scuro, camino classico, cornice del camino in pietra, pareti bianche e pavimento marrone
Idee per un soggiorno chic aperto con parquet scuro, camino classico, cornice del camino in pietra, pareti bianche e pavimento marrone
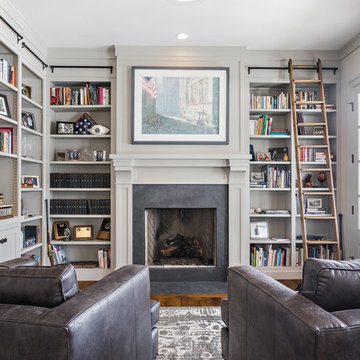
Rachel Gross
Idee per un soggiorno classico chiuso con libreria, pareti grigie, parquet scuro, camino classico, nessuna TV e tappeto
Idee per un soggiorno classico chiuso con libreria, pareti grigie, parquet scuro, camino classico, nessuna TV e tappeto
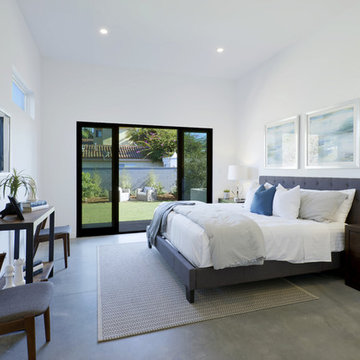
Esempio di una camera matrimoniale design con pareti bianche, pavimento in cemento e pavimento grigio
10.687 Foto di case e interni
8


















