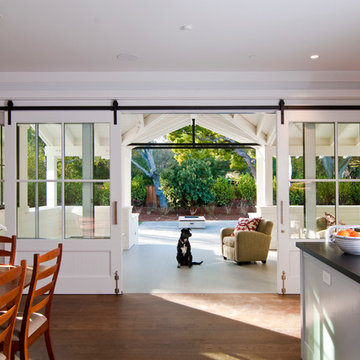471 Foto di case e interni country

Modern Farmhouse designed for entertainment and gatherings. French doors leading into the main part of the home and trim details everywhere. Shiplap, board and batten, tray ceiling details, custom barrel tables are all part of this modern farmhouse design.
Half bath with a custom vanity. Clean modern windows. Living room has a fireplace with custom cabinets and custom barn beam mantel with ship lap above. The Master Bath has a beautiful tub for soaking and a spacious walk in shower. Front entry has a beautiful custom ceiling treatment.

Foto di una porta d'ingresso country con pareti bianche, pavimento in legno massello medio, una porta a due ante, una porta in vetro e pavimento marrone

Esempio di un soggiorno country con pareti bianche, parquet chiaro, camino lineare Ribbon, cornice del camino in legno, TV a parete e pavimento beige

Idee per la villa grande bianca country a due piani con rivestimento in legno, tetto a capanna e copertura in metallo o lamiera

Jeff Herr Photography
Idee per una sala da pranzo aperta verso il soggiorno country con pareti bianche e parquet scuro
Idee per una sala da pranzo aperta verso il soggiorno country con pareti bianche e parquet scuro

Esempio di un soggiorno country con pareti bianche, parquet chiaro, camino classico, TV a parete, pavimento marrone, cornice del camino in metallo e pareti in perlinato
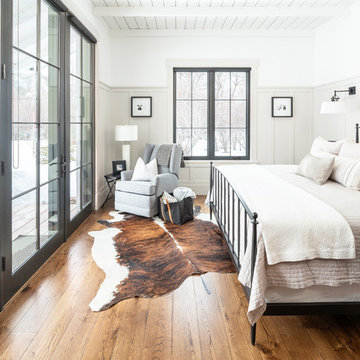
cabin, country home, custom home, kind bed, metal bed frame, modern farmhouse, mountain home, natural materials, rustic, board and batten wainscoting, beamed ceiling, cowhide rug

Idee per uno studio country con pareti grigie, parquet scuro, scrivania autoportante e pavimento marrone
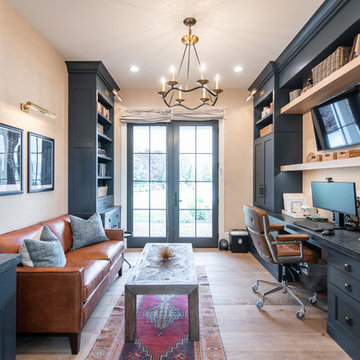
Foto di un ufficio country con pareti beige, pavimento in legno massello medio, scrivania incassata e pavimento marrone
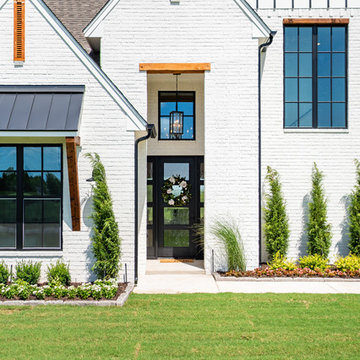
Foto di una porta d'ingresso country con pareti bianche, una porta singola e una porta in vetro

This beautiful, solid wood, in-frame Shaker kitchen was part of a complete house renovation. The client wanted a light, airy and practical kitchen. It includes large island, American-style fridge/freezer framed by built-in larder units providing plenty of food storage and a bi-fold butler unit neatly houses all the tea and coffee making equipment. An electric/induction hob range cooker is complemented by a Quooker boiling water tap, providing plenty of instant boiling water. The units were were supplied by The White Kitchen Company and hand-painted in Farrow and Ball Railings on the island and Drop Cloth for the remainder. The light quartz worktop is Silestone 'Lagoon'.

This sitting room + bar is the perfect place to relax and curl up with a good book.
Photography: Garett + Carrie Buell of Studiobuell/ studiobuell.com

Jamie Cleary
Ispirazione per una piccola sala lavanderia country con lavello stile country, ante in stile shaker, ante bianche, pareti multicolore, pavimento con piastrelle in ceramica, lavatrice e asciugatrice affiancate, pavimento bianco e top bianco
Ispirazione per una piccola sala lavanderia country con lavello stile country, ante in stile shaker, ante bianche, pareti multicolore, pavimento con piastrelle in ceramica, lavatrice e asciugatrice affiancate, pavimento bianco e top bianco
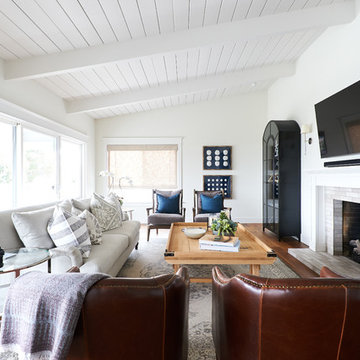
Samantha Goh
Esempio di un grande soggiorno country chiuso con sala formale, pareti bianche, camino classico, cornice del camino in mattoni, TV a parete, pavimento marrone e parquet scuro
Esempio di un grande soggiorno country chiuso con sala formale, pareti bianche, camino classico, cornice del camino in mattoni, TV a parete, pavimento marrone e parquet scuro

Joe Burull
Immagine di una grande lavanderia multiuso country con lavatoio, ante in stile shaker, ante bianche, lavatrice e asciugatrice affiancate, pareti bianche, pavimento in gres porcellanato e pavimento beige
Immagine di una grande lavanderia multiuso country con lavatoio, ante in stile shaker, ante bianche, lavatrice e asciugatrice affiancate, pareti bianche, pavimento in gres porcellanato e pavimento beige

Modern rustic kitchen addition to a former miner's cottage. Coal black units and industrial materials reference the mining heritage of the area.
design storey architects
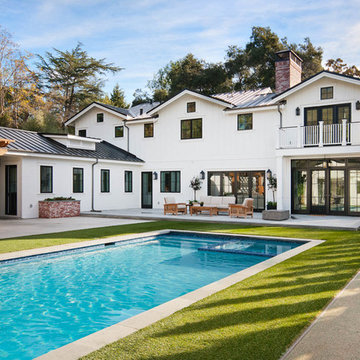
Ispirazione per una piscina monocorsia country rettangolare dietro casa e di medie dimensioni con lastre di cemento
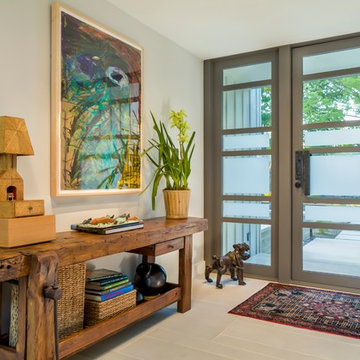
Enclosed dog run type entry to this Modern Farmhouse, with antique console and limestone floors.
Esempio di un ingresso o corridoio country di medie dimensioni con pareti grigie, una porta singola e una porta in vetro
Esempio di un ingresso o corridoio country di medie dimensioni con pareti grigie, una porta singola e una porta in vetro
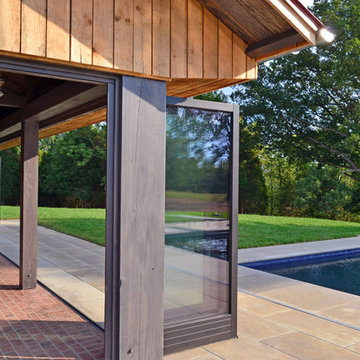
Tektoniks Architects: Architects of Record / Kitchen Design
Shadley Associates: Prime Consultant and Project Designer
Photo Credits: JP Shadley - Shadley Associates
471 Foto di case e interni country
1


















