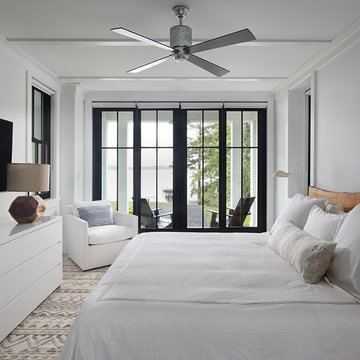10.687 Foto di case e interni

Foto di un soggiorno rustico aperto con pareti bianche, camino classico, cornice del camino in pietra, TV a parete, parquet chiaro e tappeto
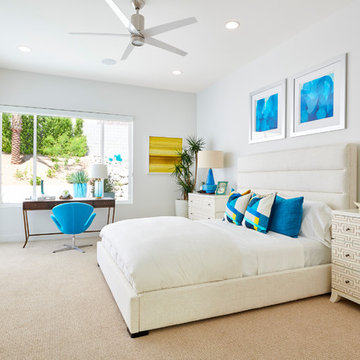
Residence 1 at Skye Palm Springs
Foto di una camera matrimoniale moderna con pareti bianche, moquette, nessun camino e pavimento beige
Foto di una camera matrimoniale moderna con pareti bianche, moquette, nessun camino e pavimento beige
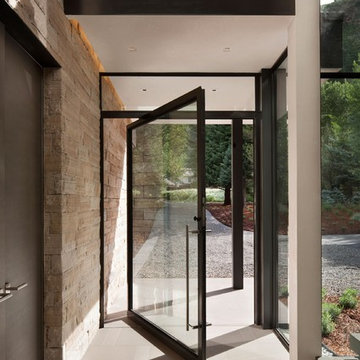
Fork River Residence by architects Rich Pavcek and Charles Cunniffe. Thermally broken steel windows and steel-and-glass pivot door by Dynamic Architectural. Photography by David O. Marlow.
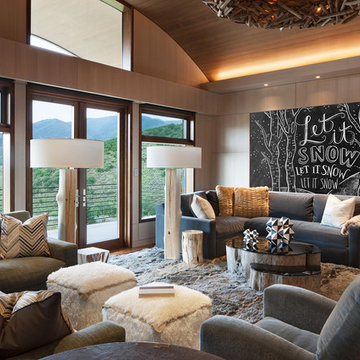
David O. Marlow
Foto di un soggiorno rustico con pareti beige, pavimento in legno massello medio e pavimento marrone
Foto di un soggiorno rustico con pareti beige, pavimento in legno massello medio e pavimento marrone
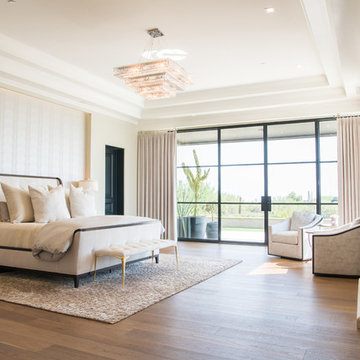
Foto di una camera da letto chic con pareti beige, pavimento in legno massello medio e pavimento marrone
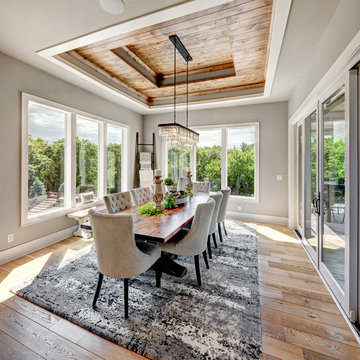
Starr Homes
Ispirazione per una sala da pranzo country con pareti grigie, pavimento beige e pavimento in legno massello medio
Ispirazione per una sala da pranzo country con pareti grigie, pavimento beige e pavimento in legno massello medio
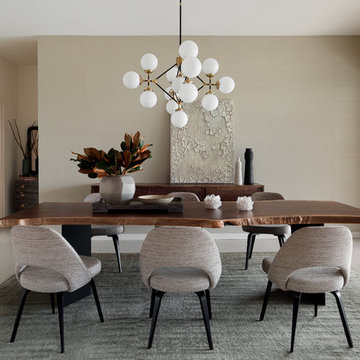
HARIS KENJAR
Idee per una sala da pranzo design con pareti beige e pavimento grigio
Idee per una sala da pranzo design con pareti beige e pavimento grigio
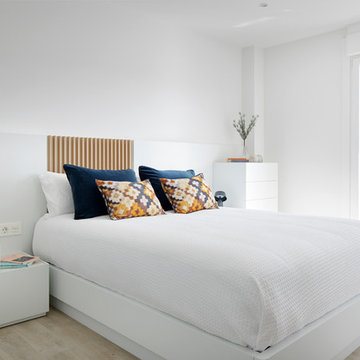
Iñaki caperochipi
Foto di una camera matrimoniale nordica di medie dimensioni con pareti bianche, parquet chiaro, nessun camino e pavimento beige
Foto di una camera matrimoniale nordica di medie dimensioni con pareti bianche, parquet chiaro, nessun camino e pavimento beige
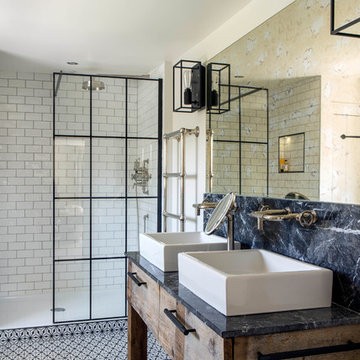
Lucy Walters Photography
Foto di una stanza da bagno design di medie dimensioni con ante lisce, ante in legno chiaro, doccia aperta, pareti bianche, lavabo a bacinella, top in marmo, pavimento multicolore, doccia aperta e top nero
Foto di una stanza da bagno design di medie dimensioni con ante lisce, ante in legno chiaro, doccia aperta, pareti bianche, lavabo a bacinella, top in marmo, pavimento multicolore, doccia aperta e top nero
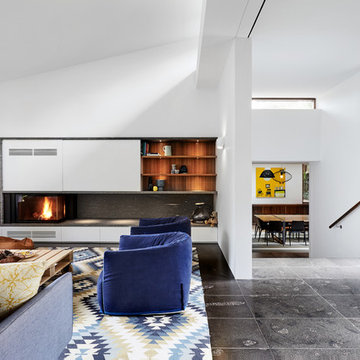
Willem Dirk
Esempio di un soggiorno contemporaneo con sala formale, pareti bianche, camino ad angolo, cornice del camino in pietra, parete attrezzata e pavimento nero
Esempio di un soggiorno contemporaneo con sala formale, pareti bianche, camino ad angolo, cornice del camino in pietra, parete attrezzata e pavimento nero
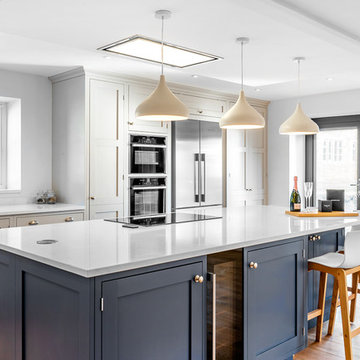
Bristol Tectonic® Brushed 220mm x 15mm in Character Grade with Clear Oil finish. Kitchen created by Shaker & May and installed by Gem Solutions.
Esempio di una cucina design di medie dimensioni con ante con riquadro incassato, elettrodomestici in acciaio inossidabile, parquet chiaro, pavimento beige e top bianco
Esempio di una cucina design di medie dimensioni con ante con riquadro incassato, elettrodomestici in acciaio inossidabile, parquet chiaro, pavimento beige e top bianco
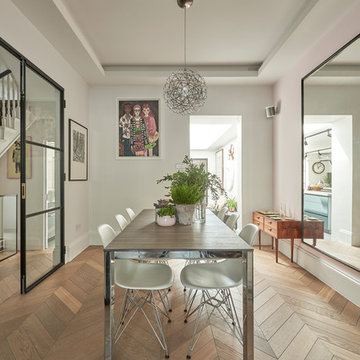
Guy Lockwood
Immagine di una sala da pranzo design di medie dimensioni e chiusa con pareti bianche, pavimento in legno massello medio e pavimento marrone
Immagine di una sala da pranzo design di medie dimensioni e chiusa con pareti bianche, pavimento in legno massello medio e pavimento marrone

Immagine di una cucina minimal con lavello sottopiano, pavimento in cemento, ante lisce, ante in legno bruno, paraspruzzi grigio, paraspruzzi con lastra di vetro, elettrodomestici in acciaio inossidabile, pavimento grigio e top grigio
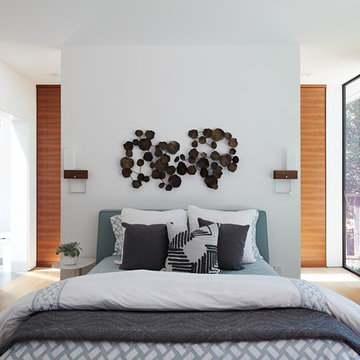
Klopf Architecture and Outer space Landscape Architects designed a new warm, modern, open, indoor-outdoor home in Los Altos, California. Inspired by mid-century modern homes but looking for something completely new and custom, the owners, a couple with two children, bought an older ranch style home with the intention of replacing it.
Created on a grid, the house is designed to be at rest with differentiated spaces for activities; living, playing, cooking, dining and a piano space. The low-sloping gable roof over the great room brings a grand feeling to the space. The clerestory windows at the high sloping roof make the grand space light and airy.
Upon entering the house, an open atrium entry in the middle of the house provides light and nature to the great room. The Heath tile wall at the back of the atrium blocks direct view of the rear yard from the entry door for privacy.
The bedrooms, bathrooms, play room and the sitting room are under flat wing-like roofs that balance on either side of the low sloping gable roof of the main space. Large sliding glass panels and pocketing glass doors foster openness to the front and back yards. In the front there is a fenced-in play space connected to the play room, creating an indoor-outdoor play space that could change in use over the years. The play room can also be closed off from the great room with a large pocketing door. In the rear, everything opens up to a deck overlooking a pool where the family can come together outdoors.
Wood siding travels from exterior to interior, accentuating the indoor-outdoor nature of the house. Where the exterior siding doesn’t come inside, a palette of white oak floors, white walls, walnut cabinetry, and dark window frames ties all the spaces together to create a uniform feeling and flow throughout the house. The custom cabinetry matches the minimal joinery of the rest of the house, a trim-less, minimal appearance. Wood siding was mitered in the corners, including where siding meets the interior drywall. Wall materials were held up off the floor with a minimal reveal. This tight detailing gives a sense of cleanliness to the house.
The garage door of the house is completely flush and of the same material as the garage wall, de-emphasizing the garage door and making the street presentation of the house kinder to the neighborhood.
The house is akin to a custom, modern-day Eichler home in many ways. Inspired by mid-century modern homes with today’s materials, approaches, standards, and technologies. The goals were to create an indoor-outdoor home that was energy-efficient, light and flexible for young children to grow. This 3,000 square foot, 3 bedroom, 2.5 bathroom new house is located in Los Altos in the heart of the Silicon Valley.
Klopf Architecture Project Team: John Klopf, AIA, and Chuang-Ming Liu
Landscape Architect: Outer space Landscape Architects
Structural Engineer: ZFA Structural Engineers
Staging: Da Lusso Design
Photography ©2018 Mariko Reed
Location: Los Altos, CA
Year completed: 2017

家族みんなが集まるリビングダイニング。家具デザイナーの協力を得てこの空間にしっくり合うオーダーメイドのテーブルとソファを設置することで最大限に活用できます。
Photographer:Yasunoi Shimomura
Idee per un soggiorno etnico aperto e di medie dimensioni con pareti bianche, parquet chiaro, pavimento marrone e TV a parete
Idee per un soggiorno etnico aperto e di medie dimensioni con pareti bianche, parquet chiaro, pavimento marrone e TV a parete

Situated above the Vancouver skyline, overlooking the city below, this custom home is a top performer on top of it all. An open kitchen, dining, and great room with a 99 bottle capacity wine wall, this space is made for entertaining.
The three car garage houses the technical equipment including solar inverters and the Tesla Powerwall 2. A vehicle lift allows for easy maintenance and double parking storage. From BBQ season in the summer to the gorgeous sunsets of fall, the views are simply stunning both from and within the home. A cozy library and home office are well placed to allow for a more intimate atmosphere while still absorbing the beautiful city below.
Luxury custom homes are not always as high on the performance scale but this home boasts a modelled energy rating of 60 GJ/year compared with the 182 GJ/year standard, close to 70% better! With high-efficiency appliances and a well positioned solar array, this home may perform so well that it starts generating income through Net Metering.
Photo Credits: SilentSama Architectural Photography
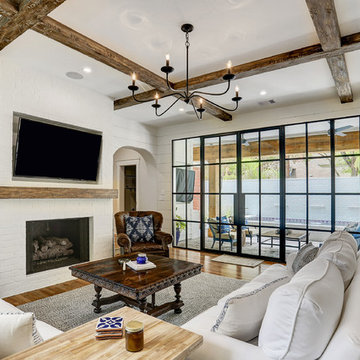
Idee per un soggiorno country con pareti bianche, pavimento in legno massello medio, camino classico, cornice del camino in mattoni, TV a parete e pavimento marrone
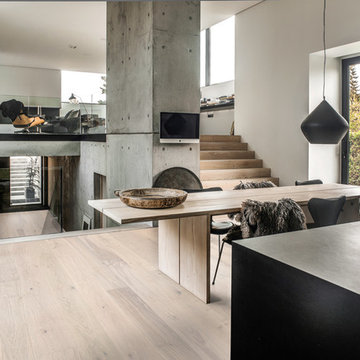
Shown: Kährs Lux Sky wood flooring
Kährs have launched two new ultra-matt wood flooring collections, Lux and Lumen. Recently winning Gold for 'Best Flooring' at the 2017 House Beautiful Awards, Kährs' Lux collection includes nine one-strip plank format designs in an array of natural colours, which are mirrored in Lumen's three-strip designs.
The new surface treatment applied to the designs is non reflective; enhancing the colour and beauty of real wood, whilst giving a silky, yet strong shield against wear and tear.
Emanuel Lidberg, Head of Design at Kährs Group, says,
“Lux and Lumen have been developed for design-led interiors, with abundant natural light, for example with floor-to-ceiling glazing. Traditional lacquer finishes reflect light which distracts from the floor’s appearance. Our new, ultra-matt finish minimizes reflections so that the wood’s natural grain and tone can be appreciated to the full."
The contemporary Lux Collection features nine floors spanning from the milky white "Ash Air" to the earthy, deep-smoked "Oak Terra". Kährs' Lumen Collection offers mirrored three strip and two-strip designs to complement Lux, or offer an alternative interior look. All designs feature a brushed effect, accentuating the natural grain of the wood. All floors feature Kährs' multi-layered construction, with a surface layer of oak or ash.
This engineered format is eco-friendly, whilst also making the floors more stable, and ideal for use with underfloor heating systems. Matching accessories, including mouldings, skirting and handmade stairnosing are also available for the new designs.

Immagine di un grande soggiorno stile rurale aperto con pareti beige, camino classico, cornice del camino in pietra, TV a parete, parquet scuro e pavimento marrone
10.687 Foto di case e interni
4


















