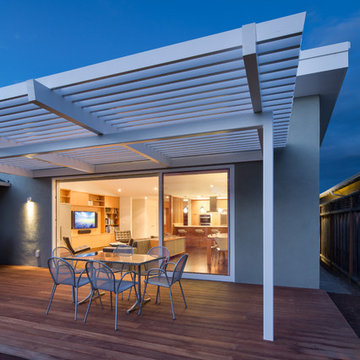420 Foto di case e interni neri

Published around the world: Master Bathroom with low window inside shower stall for natural light. Shower is a true-divided lite design with tempered glass for safety. Shower floor is of small cararra marble tile. Interior by Robert Nebolon and Sarah Bertram.
Robert Nebolon Architects; California Coastal design
San Francisco Modern, Bay Area modern residential design architects, Sustainability and green design
Matthew Millman: photographer
Link to New York Times May 2013 article about the house: http://www.nytimes.com/2013/05/16/greathomesanddestinations/the-houseboat-of-their-dreams.html?_r=0

Chris Snook
Idee per una cucina classica con ante in stile shaker, top in superficie solida, pavimento grigio, ante grigie e top bianco
Idee per una cucina classica con ante in stile shaker, top in superficie solida, pavimento grigio, ante grigie e top bianco

Immagine di una camera matrimoniale contemporanea con pareti nere, parquet scuro, nessun camino e pavimento marrone

Fine House Photography
Ispirazione per una cucina classica di medie dimensioni con lavello stile country, ante in stile shaker, paraspruzzi blu, paraspruzzi con piastrelle diamantate, parquet chiaro, pavimento beige, ante beige e top beige
Ispirazione per una cucina classica di medie dimensioni con lavello stile country, ante in stile shaker, paraspruzzi blu, paraspruzzi con piastrelle diamantate, parquet chiaro, pavimento beige, ante beige e top beige

Huge expanses of glass let in copious amounts of Utah sunshine.
Immagine di una camera matrimoniale minimal con pareti bianche, parquet scuro, pavimento marrone, nessun camino e TV
Immagine di una camera matrimoniale minimal con pareti bianche, parquet scuro, pavimento marrone, nessun camino e TV

This beautiful 4 storey, 19th Century home - with a coach house set to the rear - was in need of an extensive restoration and modernisation when STAC Architecture took over in 2015. The property was extended to 4,800 sq. ft. of luxury living space for the clients and their family. In the main house, a whole floor was dedicated to the master bedroom and en suite, a brand-new kitchen extension was added and the other rooms were all given a new lease of life. A new basement extension linked the original house to the coach house behind incorporating living quarters, a cinema and a wine cellar, as well as a vast amount of storage space. The coach house itself is home to a state of the art gymnasium, steam and shower room. The clients were keen to maintain as much of the Victorian detailing as possible in the modernisation and so contemporary materials were used alongside classic pieces throughout the house.
South Hill Park is situated within a conservation area and so special considerations had to be made during the planning stage. Firstly, our surveyor went to site to see if our product would be suitable, then our proposal and sample drawings were sent to the client. Once they were happy the work suited them aesthetically the proposal and drawings were sent to the conservation office for approval. Our proposal was approved and the client chose us to complete the work.
We created and fitted stunning bespoke steel windows and doors throughout the property, but the brand-new kitchen extension was where we really helped to add the ‘wow factor’ to this home. The bespoke steel double doors and screen set, installed at the rear of the property, spanned the height of the room. This Fabco feature, paired with the roof lights the clients also had installed, really helps to bring in as much natural light as possible into the kitchen.
Photography Richard Lewisohn
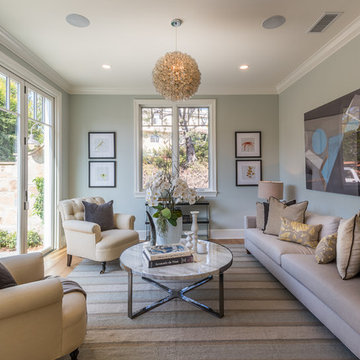
Immagine di una veranda costiera con pavimento in legno massello medio e pavimento marrone
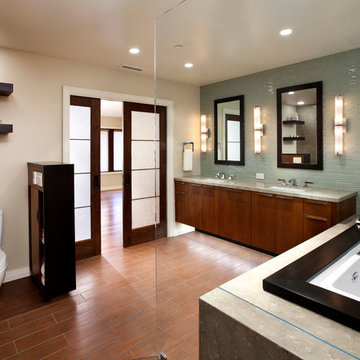
Pocket doors add to the spacious feel by eliminating door swing that would otherwise take up functional space
Ispirazione per una stanza da bagno minimal con top in granito
Ispirazione per una stanza da bagno minimal con top in granito

Barry Grossman Photography
Idee per un soggiorno contemporaneo aperto con pareti bianche, nessun camino, TV a parete e pavimento bianco
Idee per un soggiorno contemporaneo aperto con pareti bianche, nessun camino, TV a parete e pavimento bianco

Esempio di uno studio chic con pareti grigie, parquet scuro, nessun camino, scrivania incassata e pavimento marrone

Immagine di un grande corridoio contemporaneo con pareti bianche, una porta singola, una porta in vetro, pavimento grigio e pavimento in cemento

dining room with al-fresco dining trellis
Foto di un'ampia sala da pranzo contemporanea con pareti grigie, nessun camino e pavimento grigio
Foto di un'ampia sala da pranzo contemporanea con pareti grigie, nessun camino e pavimento grigio

Idee per una cucina moderna di medie dimensioni con ante lisce, ante grigie, paraspruzzi a specchio, elettrodomestici in acciaio inossidabile, pavimento bianco e top bianco

Offene, schwarze Küche mit großer Kochinsel.
Esempio di una cucina minimal chiusa e di medie dimensioni con lavello da incasso, ante lisce, paraspruzzi marrone, paraspruzzi in legno, elettrodomestici neri, pavimento in legno massello medio, pavimento marrone, top nero e ante grigie
Esempio di una cucina minimal chiusa e di medie dimensioni con lavello da incasso, ante lisce, paraspruzzi marrone, paraspruzzi in legno, elettrodomestici neri, pavimento in legno massello medio, pavimento marrone, top nero e ante grigie

John Bishop
Immagine di un soggiorno stile shabby aperto con parquet scuro e tappeto
Immagine di un soggiorno stile shabby aperto con parquet scuro e tappeto
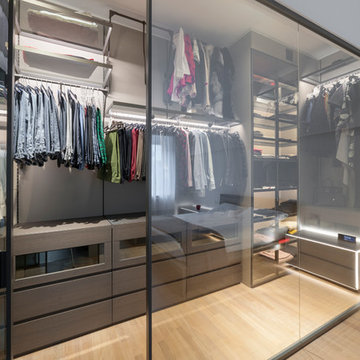
ph Alessandro Branca
Foto di una cabina armadio unisex design di medie dimensioni con ante lisce, ante marroni, parquet chiaro e pavimento beige
Foto di una cabina armadio unisex design di medie dimensioni con ante lisce, ante marroni, parquet chiaro e pavimento beige
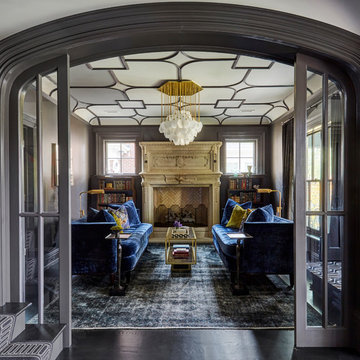
Idee per un soggiorno chiuso con libreria, pareti grigie, parquet scuro, camino classico e pavimento nero

Matt Greaves Photography
Ispirazione per una grande cucina classica con top in granito, lavello da incasso, ante con riquadro incassato, ante marroni e paraspruzzi bianco
Ispirazione per una grande cucina classica con top in granito, lavello da incasso, ante con riquadro incassato, ante marroni e paraspruzzi bianco
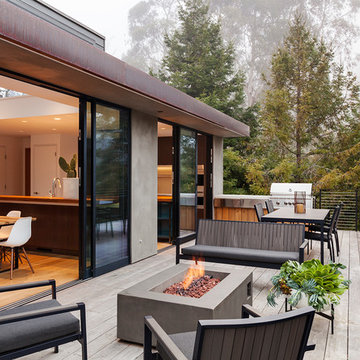
Michele Lee Willson Photography
Idee per un balcone minimal con parapetto in metallo
Idee per un balcone minimal con parapetto in metallo
420 Foto di case e interni neri
1


















