74 Foto di case e interni american style
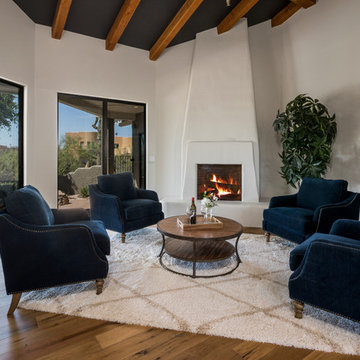
Idee per un soggiorno stile americano con sala formale, pareti bianche, pavimento in legno massello medio, camino ad angolo, cornice del camino in intonaco, nessuna TV e tappeto

Large game room with mesquite bar top, swivel bar stools, quad TV, custom cabinets hand carved with bronze insets, game table, custom carpet, lighted liquor display, venetian plaster walls, custom furniture.
Project designed by Susie Hersker’s Scottsdale interior design firm Design Directives. Design Directives is active in Phoenix, Paradise Valley, Cave Creek, Carefree, Sedona, and beyond.
For more about Design Directives, click here: https://susanherskerasid.com/

Copyright © 2009 Robert Reck. All Rights Reserved.
Esempio di un'ampia camera matrimoniale stile americano con pareti beige, moquette, camino classico e cornice del camino in pietra
Esempio di un'ampia camera matrimoniale stile americano con pareti beige, moquette, camino classico e cornice del camino in pietra

Walnut cabinets, a patched hardwood floor in existing maple, a black, soapstone countertop, white Kitchen Aid appliances, and a white tile backsplash come together for this warm and inviting kitchen.
Photo by David J. Turner
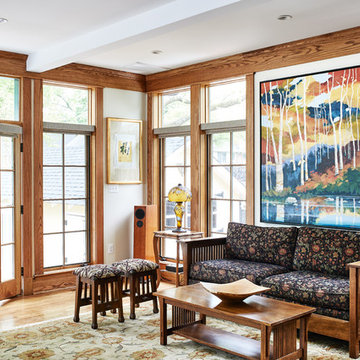
Stacy Zarin-Goldberg
Esempio di un soggiorno american style di medie dimensioni e aperto con pareti bianche, pavimento in legno massello medio e pavimento marrone
Esempio di un soggiorno american style di medie dimensioni e aperto con pareti bianche, pavimento in legno massello medio e pavimento marrone
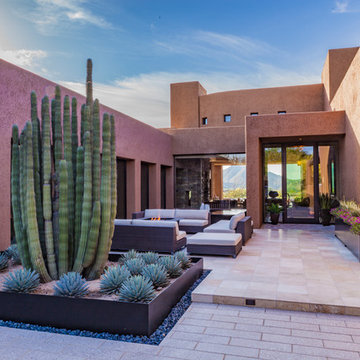
This residence is a renovation of a traditional landscape into a contemporary garden. Custom contemporary steel planters complement the steel detailing on the home and offer an opportunity to highlight unique native plant species. A large front yard living space offers easy socialization with this active neighborhood. The spectacular salvaged 15ft Organ Pipe Cactus grabs your eye as you enter the residence and anchors the contemporary garden.
The back terrace has been designed to create inviting entertainment areas that overlook the golf course as well as protected private dining areas. A large family gathering spot is nestled between the pool and centered around the concrete fire pit. The relaxing spa has a negative edge that falls as a focal point towards the master bedroom.
A secluded private dining area off of the kitchen incorporates a steel louver wall that can be opened and closed providing both privacy from adjacent neighbors and protection from the wind. Masses of succulents and cacti reinforce the structure of the home.
Project Details:
Architect: PHX Architecture
Landscape Contractor: Premier Environments
Photography: Art Holeman
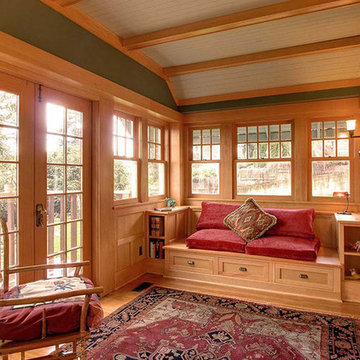
Foto di una veranda american style con parquet chiaro e soffitto classico
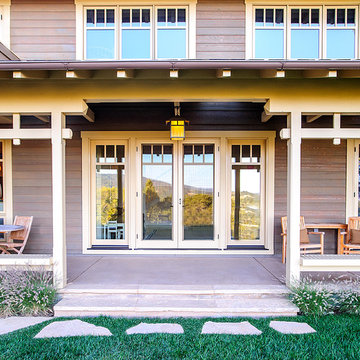
Tony Rotundo Photography
Immagine di un portico stile americano con lastre di cemento
Immagine di un portico stile americano con lastre di cemento
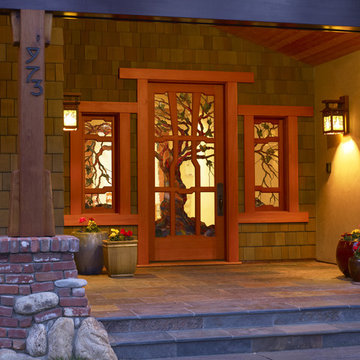
Tribute to Greene and Greene
Craftsman Style
Ispirazione per una porta d'ingresso stile americano con una porta singola e una porta in vetro
Ispirazione per una porta d'ingresso stile americano con una porta singola e una porta in vetro
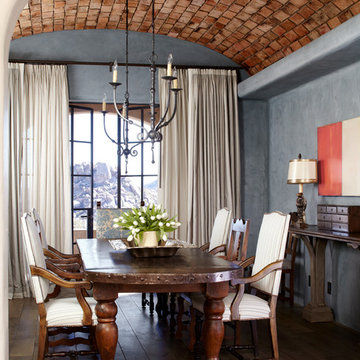
Jana Parker Lee Designer
Wiseman and Gale Interiors
Photography by Laura Moss
Idee per una sala da pranzo stile americano con pareti grigie, parquet scuro e pavimento marrone
Idee per una sala da pranzo stile americano con pareti grigie, parquet scuro e pavimento marrone
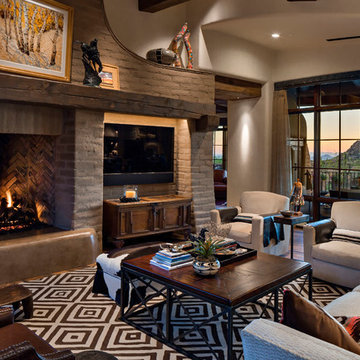
Southwestern living room made from adobe with natural stone fireplace.
Architect: Urban Design Associates
Builder: R-Net Custom Homes
Interiors: Billie Springer
Photography: Thompson Photographic
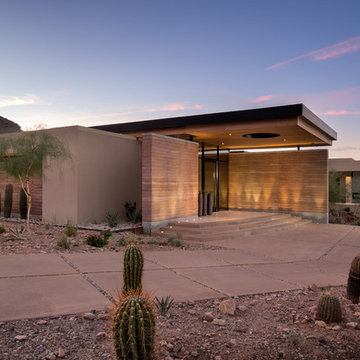
Ispirazione per la villa marrone american style a un piano con rivestimenti misti e tetto piano
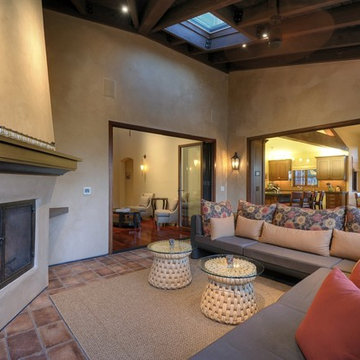
Ispirazione per un grande patio o portico stile americano con un tetto a sbalzo
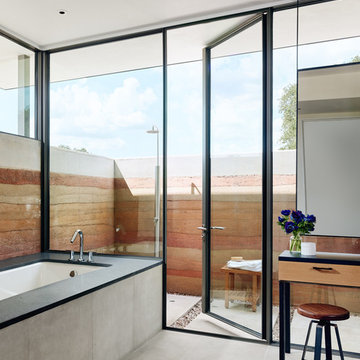
Casey Dunn
Ispirazione per una stanza da bagno padronale american style con vasca sottopiano e pavimento grigio
Ispirazione per una stanza da bagno padronale american style con vasca sottopiano e pavimento grigio
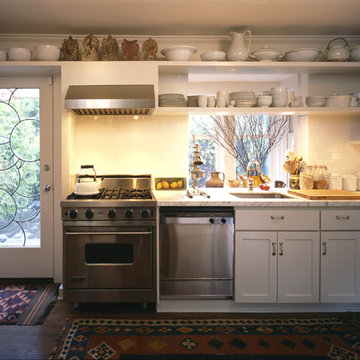
This remodel of an architect’s Seattle bungalow goes beyond simple renovation. It starts with the idea that, once completed, the house should look as if had been built that way originally. At the same time, it recognizes that the way a house was built in 1926 is not for the way we live today. Architectural pop-outs serve as window seats or garden windows. The living room and dinning room have been opened up to create a larger, more flexible space for living and entertaining. The ceiling in the central vestibule was lifted up through the roof and topped with a skylight that provides daylight to the middle of the house. The broken-down garage in the back was transformed into a light-filled office space that the owner-architect refers to as the “studiolo.” Bosworth raised the roof of the stuidiolo by three feet, making the volume more generous, ensuring that light from the north would not be blocked by the neighboring house and trees, and improving the relationship between the studiolo and the house and courtyard.
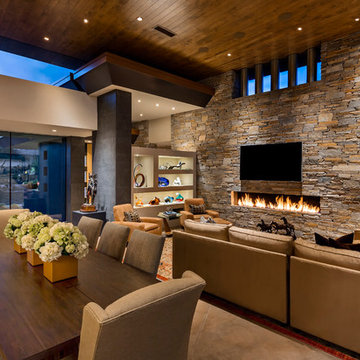
The furniture's neutral palette compliment the natural colors and materials of the interior spaces. Architecture and Interiors - Tate Studio Architects, Builder - Platinum Homes, Photography - Thompson Photographic.

Idee per una cucina stile americano chiusa e di medie dimensioni con lavello a vasca singola, ante lisce, ante beige, paraspruzzi beige, paraspruzzi in lastra di pietra, elettrodomestici da incasso, pavimento grigio, top in superficie solida e travi a vista
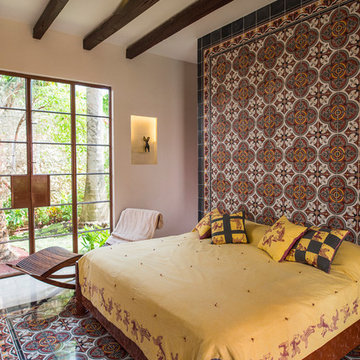
Leo Espinoza
Immagine di una camera da letto american style con pareti beige e pavimento multicolore
Immagine di una camera da letto american style con pareti beige e pavimento multicolore
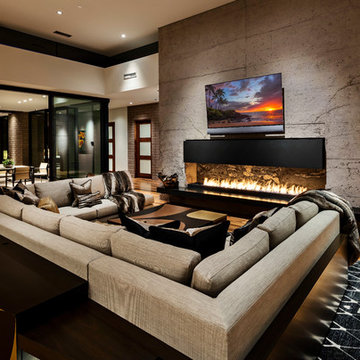
Cozy family TV viewing and cast in place fireplace. Sofa sectional crafted by S.R. Drost. Floral wall paintings by Dyana Hesson. Architecture and Interiors - Tate Studio, Builder - Peak Ventures - Glen Ernst, Photography - Thompson Photographic.
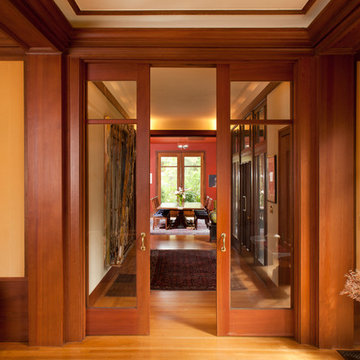
Anthony Lindsey Photography
Foto di un ingresso o corridoio american style con pavimento in legno massello medio
Foto di un ingresso o corridoio american style con pavimento in legno massello medio
74 Foto di case e interni american style
1

















