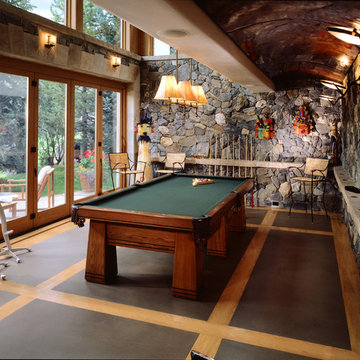75 Foto di case e interni american style
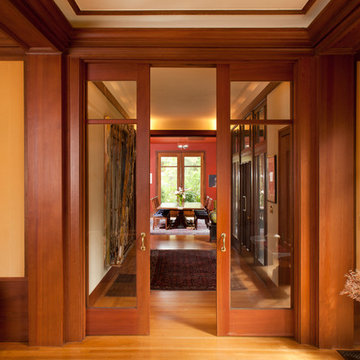
Anthony Lindsey Photography
Foto di un ingresso o corridoio american style con pavimento in legno massello medio
Foto di un ingresso o corridoio american style con pavimento in legno massello medio
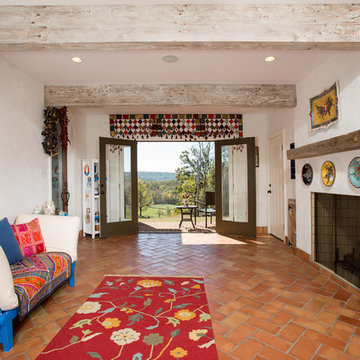
A wood fired pizza oven in a Mediterranean inspired sunroom provides a fun way to prepare a meal and enjoy the space. Large glass doors at either end open wide to make a breezeway during the warmer months
Photos by: Greg Hadley
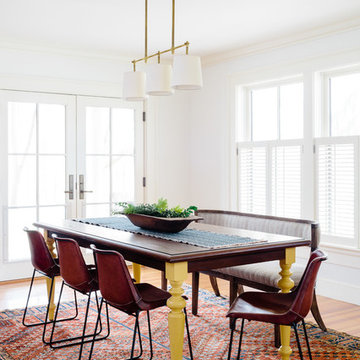
Photo: Joyelle West
Immagine di una sala da pranzo aperta verso il soggiorno stile americano di medie dimensioni con pareti bianche, pavimento in legno massello medio, nessun camino e pavimento marrone
Immagine di una sala da pranzo aperta verso il soggiorno stile americano di medie dimensioni con pareti bianche, pavimento in legno massello medio, nessun camino e pavimento marrone
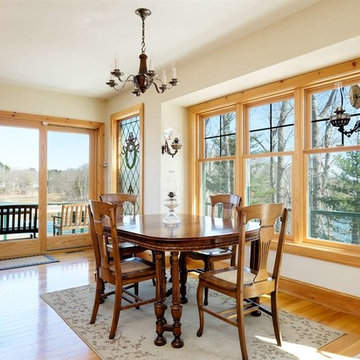
Ispirazione per una sala da pranzo stile americano con pareti bianche, nessun camino e pavimento in legno massello medio
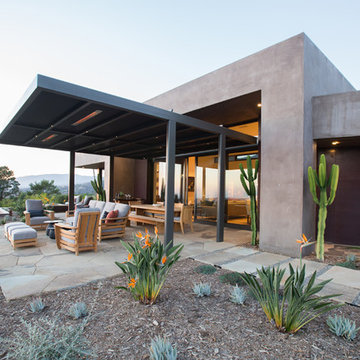
Idee per un grande patio o portico stile americano dietro casa con un focolare, pavimentazioni in pietra naturale e un tetto a sbalzo
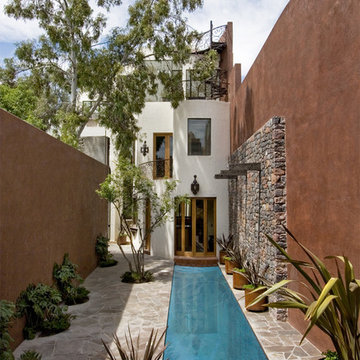
Nestled into the quiet middle of a block in the historic center of the beautiful colonial town of San Miguel de Allende, this 4,500 square foot courtyard home is accessed through lush gardens with trickling fountains and a luminous lap-pool. The living, dining, kitchen, library and master suite on the ground floor open onto a series of plant filled patios that flood each space with light that changes throughout the day. Elliptical domes and hewn wooden beams sculpt the ceilings, reflecting soft colors onto curving walls. A long, narrow stairway wrapped with windows and skylights is a serene connection to the second floor ''Moroccan' inspired suite with domed fireplace and hand-sculpted tub, and "French Country" inspired suite with a sunny balcony and oval shower. A curving bridge flies through the high living room with sparkling glass railings and overlooks onto sensuously shaped built in sofas. At the third floor windows wrap every space with balconies, light and views, linking indoors to the distant mountains, the morning sun and the bubbling jacuzzi. At the rooftop terrace domes and chimneys join the cozy seating for intimate gatherings.

Foto di un soggiorno american style aperto con angolo bar, pareti beige, camino classico, cornice del camino in pietra, TV a parete, pavimento marrone, pavimento in legno massello medio e tappeto
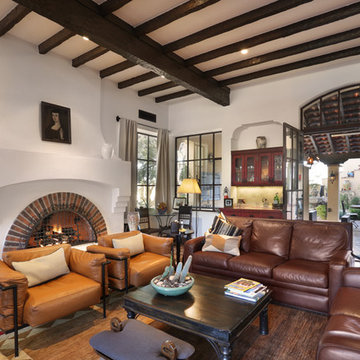
Steel windows and doors, Monterey style custom cabinetry, smooth plaster walls, hand hewn beams, concrete tile floor, indoor-outdoor living.
Photo by Velen Chan
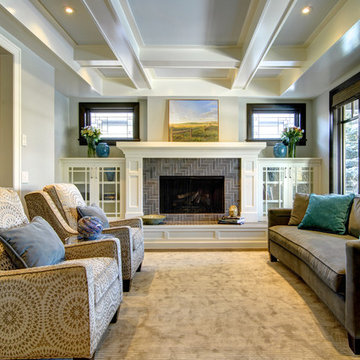
John Cornegge http://thinkorangemedia.com/
Esempio di un soggiorno stile americano chiuso con moquette, camino classico, cornice del camino piastrellata e nessuna TV
Esempio di un soggiorno stile americano chiuso con moquette, camino classico, cornice del camino piastrellata e nessuna TV
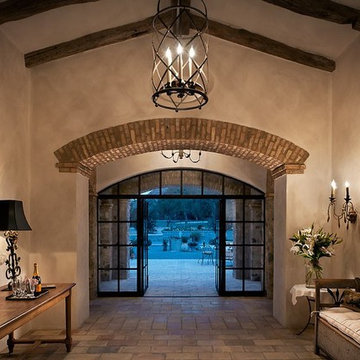
Mark Boisclair Photography
Foto di un grande ingresso o corridoio american style con pareti beige, una porta a due ante e una porta in vetro
Foto di un grande ingresso o corridoio american style con pareti beige, una porta a due ante e una porta in vetro
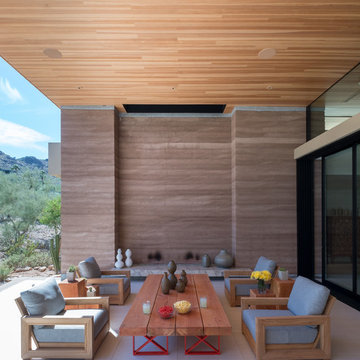
Ispirazione per un patio o portico stile americano dietro casa con un tetto a sbalzo
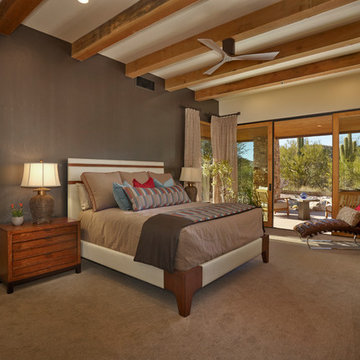
Robin Stancliff
Foto di una camera matrimoniale stile americano con pareti marroni e moquette
Foto di una camera matrimoniale stile americano con pareti marroni e moquette
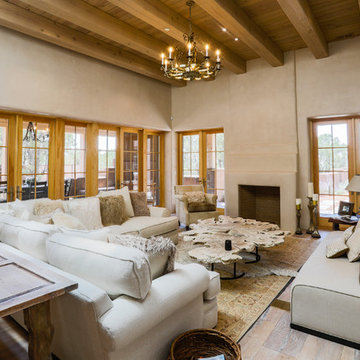
BUFFALO BUILDERS Santa Fe, LLC
Designers: Baker Folse Creative: www.bakerfolse.com
Architects: Architectural Alliance, www.archallinc.com
Photos by: Louise Lodigensky
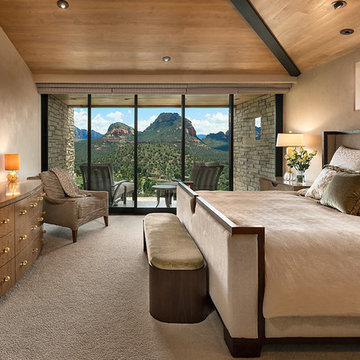
Photography: Mark Boisclair.
Interior Design: Susie Hersker and Elaine Ryckman.
Architect: Kilbane Architecture.
Builder: Detar Construction.
Project designed by Susie Hersker’s Scottsdale interior design firm Design Directives. Design Directives is active in Phoenix, Paradise Valley, Cave Creek, Carefree, Sedona, and beyond.
For more about Design Directives, click here: https://susanherskerasid.com/
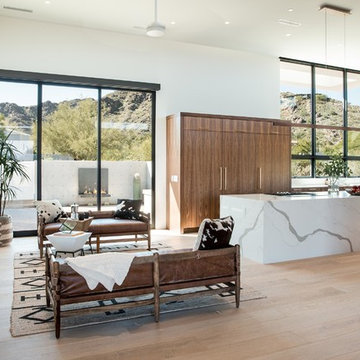
Moving glass walls and windows provide panoramic views of the Sonoran Desert.
Ispirazione per un soggiorno stile americano aperto con sala formale, pareti bianche, parquet chiaro, nessun camino, nessuna TV e pavimento beige
Ispirazione per un soggiorno stile americano aperto con sala formale, pareti bianche, parquet chiaro, nessun camino, nessuna TV e pavimento beige
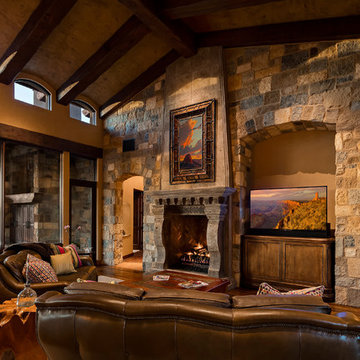
Traditional family room with exposed beams and natural stone.
Architect: Urban Design Associates
Builder: R-Net Custom Homes
Interior Designer: Ashley P. Design
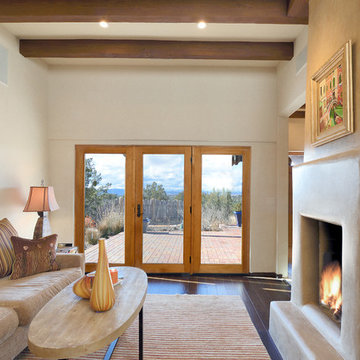
Family room
Idee per un soggiorno stile americano con pareti beige, parquet scuro, camino classico, cornice del camino in intonaco, nessuna TV e pavimento marrone
Idee per un soggiorno stile americano con pareti beige, parquet scuro, camino classico, cornice del camino in intonaco, nessuna TV e pavimento marrone

This 1919 bungalow was lovingly taken care of but just needed a few things to make it complete. The owner, an avid gardener wanted someplace to bring in plants during the winter months. This small addition accomplishes many things in one small footprint. This potting room, just off the dining room, doubles as a mudroom. Design by Meriwether Felt, Photos by Susan Gilmore
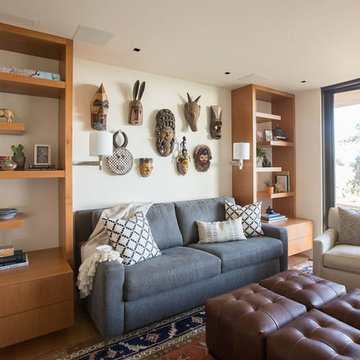
Ispirazione per un soggiorno stile americano di medie dimensioni e chiuso con libreria e pareti bianche
75 Foto di case e interni american style
2


















