1.340 Foto di case e interni grandi

A quite magnificent use of slimline steel profiles was used to design this stunning kitchen extension. 3 large format double doors and a fix triangular window fitted with solar glass.

Joe Kwon Photography
Idee per una grande lavanderia multiuso classica con ante bianche, pareti beige, pavimento con piastrelle in ceramica, lavatrice e asciugatrice a colonna e pavimento grigio
Idee per una grande lavanderia multiuso classica con ante bianche, pareti beige, pavimento con piastrelle in ceramica, lavatrice e asciugatrice a colonna e pavimento grigio

Lucy Call
Esempio di un grande soggiorno contemporaneo aperto con angolo bar, pareti beige, pavimento in legno massello medio, camino classico, cornice del camino in pietra, pavimento beige e nessuna TV
Esempio di un grande soggiorno contemporaneo aperto con angolo bar, pareti beige, pavimento in legno massello medio, camino classico, cornice del camino in pietra, pavimento beige e nessuna TV
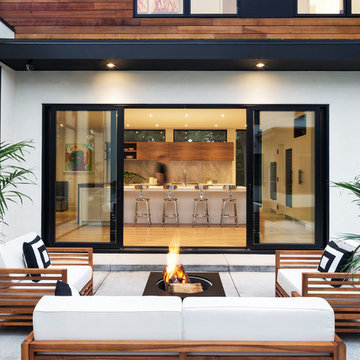
Foto di un grande patio o portico contemporaneo con lastre di cemento, nessuna copertura e un focolare
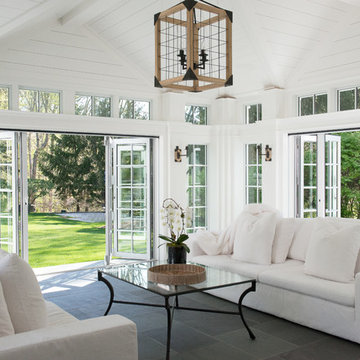
Jane Beiles Photography, Solar Innovations
Idee per una grande veranda stile marino con soffitto classico e pavimento grigio
Idee per una grande veranda stile marino con soffitto classico e pavimento grigio

bench storage cabinets with white top
Jessie Preza
Idee per un grande soggiorno design chiuso con pavimento in cemento, pavimento marrone, sala formale, pareti bianche, nessun camino e TV a parete
Idee per un grande soggiorno design chiuso con pavimento in cemento, pavimento marrone, sala formale, pareti bianche, nessun camino e TV a parete

Immagine di una grande stanza da bagno padronale design con ante lisce, ante in legno bruno, vasca freestanding, pareti grigie, pavimento beige, porta doccia a battente, doccia ad angolo, piastrelle bianche, piastrelle in gres porcellanato, pavimento in cemento, lavabo sottopiano e top in superficie solida
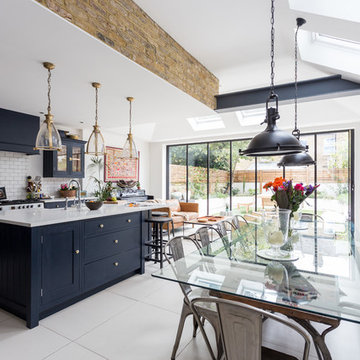
Foto di una grande cucina classica con pavimento bianco, paraspruzzi bianco, paraspruzzi con piastrelle diamantate e ante blu

The great room walls are filled with glass doors and transom windows, providing maximum natural light and views of the pond and the meadow.
Photographer: Daniel Contelmo Jr.
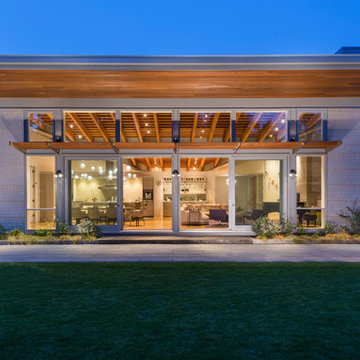
This new modern house is located in a meadow in Lenox MA. The house is designed as a series of linked pavilions to connect the house to the nature and to provide the maximum daylight in each room. The center focus of the home is the largest pavilion containing the living/dining/kitchen, with the guest pavilion to the south and the master bedroom and screen porch pavilions to the west. While the roof line appears flat from the exterior, the roofs of each pavilion have a pronounced slope inward and to the north, a sort of funnel shape. This design allows rain water to channel via a scupper to cisterns located on the north side of the house. Steel beams, Douglas fir rafters and purlins are exposed in the living/dining/kitchen pavilion.
Photo by: Nat Rea Photography

photo by Chad Mellon
Idee per un grande soggiorno costiero aperto con pareti bianche, parquet chiaro, soffitto a volta, soffitto in legno e pareti in perlinato
Idee per un grande soggiorno costiero aperto con pareti bianche, parquet chiaro, soffitto a volta, soffitto in legno e pareti in perlinato

This builder-house was purchased by a young couple with high taste and style. In order to personalize and elevate it, each room was given special attention down to the smallest details. Inspiration was gathered from multiple European influences, especially French style. The outcome was a home that makes you never want to leave.

Ispirazione per una grande stanza da bagno padronale contemporanea con ante lisce, ante in legno bruno, piastrelle grigie, piastrelle di cemento, pareti grigie, pavimento in ardesia, lavabo sottopiano, top in quarzo composito, pavimento nero, doccia aperta, top bianco, doccia alcova, nicchia e mobile bagno sospeso

This open floor kitchen has a mixture of Concrete Counter tops as well as Marble. The range hood is made of a custom plaster. The T&G ceiling with accents of Steel make this room cozy and elegant. The floors were 8 inch planks imported from Europe.

Canyon views are an integral feature of the interior of the space, with nature acting as one 'wall' of the space. Light filled master bathroom with a elegant tub and generous open shower lined with marble slabs. A floating wood vanity is capped with vessel sinks and wall mounted faucets.

Projet d'agrandissement de maison
Ispirazione per una grande cucina contemporanea con lavello da incasso, ante bianche, top in legno, elettrodomestici in acciaio inossidabile, parquet chiaro, ante lisce, paraspruzzi bianco, pavimento marrone e top marrone
Ispirazione per una grande cucina contemporanea con lavello da incasso, ante bianche, top in legno, elettrodomestici in acciaio inossidabile, parquet chiaro, ante lisce, paraspruzzi bianco, pavimento marrone e top marrone
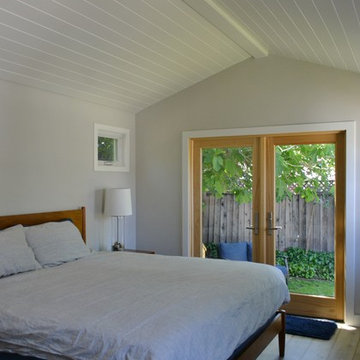
The laundry/master closet/master bath is all connected.
Foto di una grande camera da letto country con pareti bianche, pavimento in legno massello medio e pavimento marrone
Foto di una grande camera da letto country con pareti bianche, pavimento in legno massello medio e pavimento marrone

Custom Niche Modern Lighting over bespoke dining table with steel windows and doors. Photo by Jeff Herr Photography.
Idee per una grande sala da pranzo aperta verso il soggiorno country con pareti bianche, nessun camino, pavimento marrone e parquet scuro
Idee per una grande sala da pranzo aperta verso il soggiorno country con pareti bianche, nessun camino, pavimento marrone e parquet scuro

Idee per la villa grande blu stile marinaro a due piani con copertura a scandole, rivestimenti misti e tetto a capanna
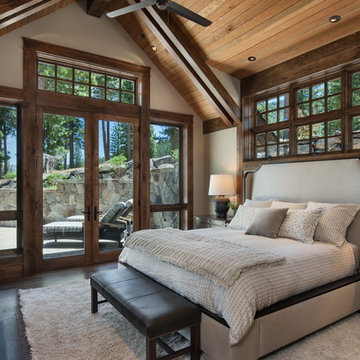
Esempio di una grande camera matrimoniale stile rurale con pareti bianche, parquet scuro, camino classico, cornice del camino in pietra e pavimento marrone
1.340 Foto di case e interni grandi
1

















