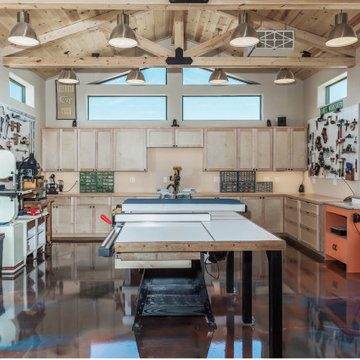1.340 Foto di case e interni grandi
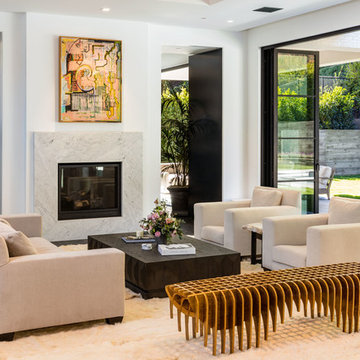
Esempio di un grande soggiorno minimal aperto con sala formale, pareti bianche, camino classico, cornice del camino in pietra, parquet scuro, nessuna TV e pavimento marrone
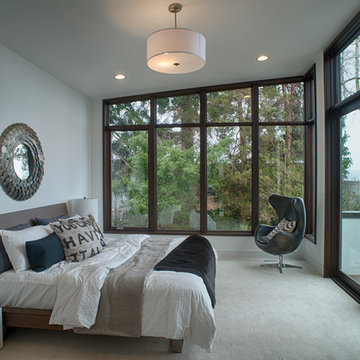
Immagine di una grande camera matrimoniale minimal con pareti bianche, moquette, nessun camino e pavimento grigio
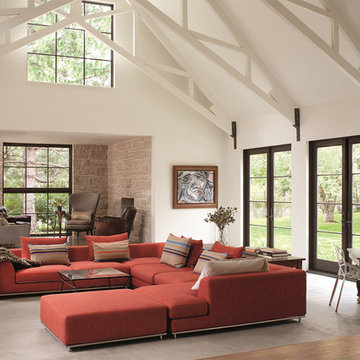
Foto di un grande soggiorno country aperto con pareti bianche, pavimento in legno massello medio, sala formale, nessun camino e nessuna TV
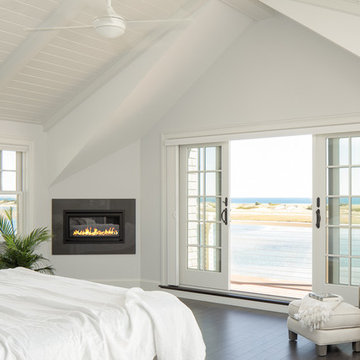
Foto di una grande camera matrimoniale stile marino con pareti bianche, parquet scuro, camino lineare Ribbon e cornice del camino piastrellata

The living room in this Bloomfield Hills residence was a part of a whole house renovation and addition, completed in 2016. Within the living room are signature paintings, artifacts, and furniture pieces that complement the eclectic taste of the client. The design of the room started off of a single centerline; on one end is a full-masonry fireplace and on the other is a signature 8' by 8' charity auction painting. This colorful painting helps liven up the room while providing focal point when entering the room. These two elements anchor the room, allowing focal points on both walls while accentuating the view to the back yard through three sets of French doors. The décor and furniture complements that of the artwork and artifacts, allowing the room to feel cohesive and inviting.
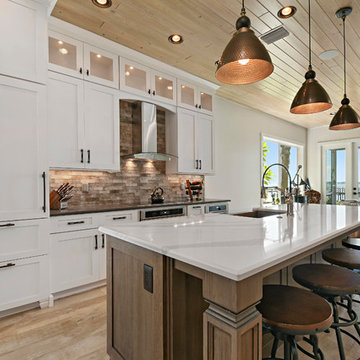
Esempio di una grande cucina classica con lavello stile country, ante in stile shaker, ante bianche, paraspruzzi beige, paraspruzzi con piastrelle diamantate, elettrodomestici in acciaio inossidabile, parquet chiaro, top in marmo e pavimento beige
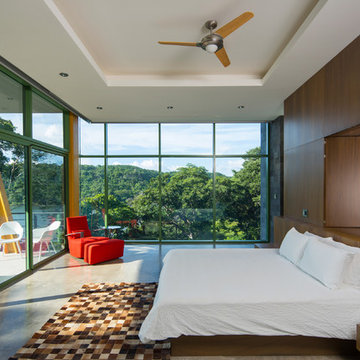
The master bedroom features custom wood paneling back and floor-to-ceiling glass on three sides to bring the exterior views of the jungle and bay inside the room.
Hidden a/c system solutions provide proper cooling with clean look.
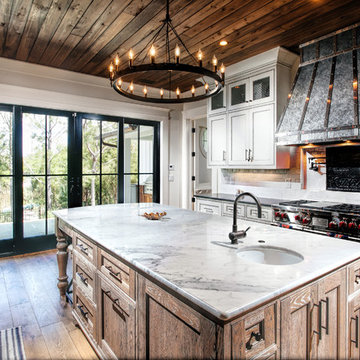
Newport 653
Idee per una grande cucina classica chiusa con lavello sottopiano, ante bianche, top in marmo, paraspruzzi bianco, paraspruzzi con piastrelle diamantate, elettrodomestici in acciaio inossidabile, parquet chiaro, ante a filo e pavimento marrone
Idee per una grande cucina classica chiusa con lavello sottopiano, ante bianche, top in marmo, paraspruzzi bianco, paraspruzzi con piastrelle diamantate, elettrodomestici in acciaio inossidabile, parquet chiaro, ante a filo e pavimento marrone
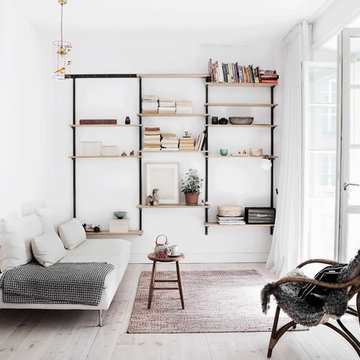
Photographer Anna Malmberg,
apartment Fantastic Frank
Foto di un grande soggiorno scandinavo aperto con pareti bianche, parquet chiaro, nessun camino, sala formale e nessuna TV
Foto di un grande soggiorno scandinavo aperto con pareti bianche, parquet chiaro, nessun camino, sala formale e nessuna TV
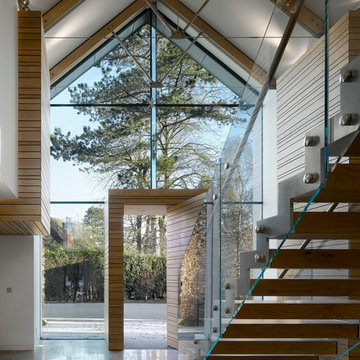
Daniel Hopkinson
Foto di una grande scala a rampa dritta minimal con pedata in legno e nessuna alzata
Foto di una grande scala a rampa dritta minimal con pedata in legno e nessuna alzata
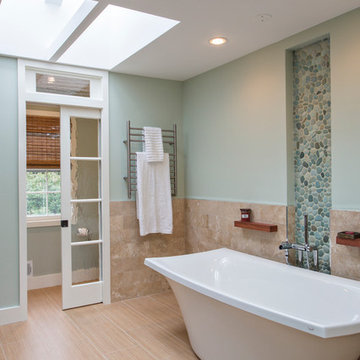
Carolyn Marut
Esempio di una grande stanza da bagno padronale costiera con piastrelle beige, piastrelle in ceramica, vasca freestanding e pareti blu
Esempio di una grande stanza da bagno padronale costiera con piastrelle beige, piastrelle in ceramica, vasca freestanding e pareti blu
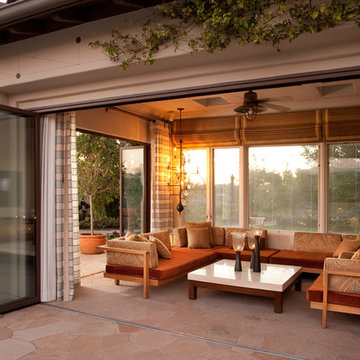
Harrison Photographic
Esempio di un grande patio o portico mediterraneo dietro casa con pavimentazioni in pietra naturale e un gazebo o capanno
Esempio di un grande patio o portico mediterraneo dietro casa con pavimentazioni in pietra naturale e un gazebo o capanno
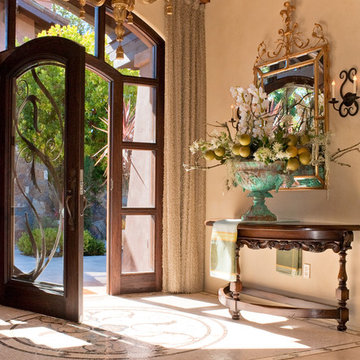
Foto di una grande porta d'ingresso mediterranea con pareti beige, una porta singola, pavimento in marmo e una porta in legno scuro

A hallway was notched out of the large master bedroom suite space, connecting all three rooms in the suite. Since there were no closets in the bedroom, spacious "his and hers" closets were added to the hallway. A crystal chandelier continues the elegance and echoes the crystal chandeliers in the bathroom and bedroom.

Interior Design & Styling Erin Roberts
Photography Huyen Do
Idee per un grande soggiorno scandinavo aperto con pareti grigie, parquet scuro, camino ad angolo, cornice del camino in metallo, nessuna TV e pavimento marrone
Idee per un grande soggiorno scandinavo aperto con pareti grigie, parquet scuro, camino ad angolo, cornice del camino in metallo, nessuna TV e pavimento marrone

Immagine di una grande veranda country con pavimento in gres porcellanato, cornice del camino in metallo, soffitto classico, pavimento grigio e stufa a legna
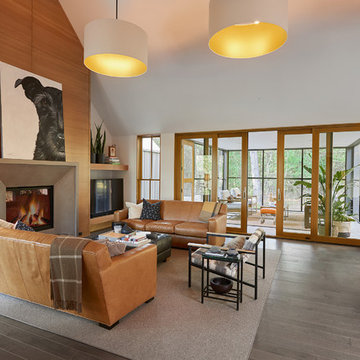
Ispirazione per un grande soggiorno contemporaneo aperto con pareti bianche, camino classico, cornice del camino in cemento, pavimento grigio, pavimento in legno massello medio e TV autoportante
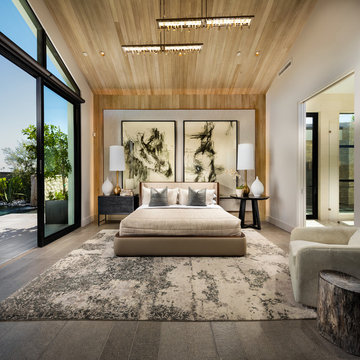
Christopher Mayer
Foto di una grande camera matrimoniale minimal con pareti bianche, pavimento in gres porcellanato, pavimento grigio e nessun camino
Foto di una grande camera matrimoniale minimal con pareti bianche, pavimento in gres porcellanato, pavimento grigio e nessun camino

Dutton Architects did an extensive renovation of a post and beam mid-century modern house in the canyons of Beverly Hills. The house was brought down to the studs, with new interior and exterior finishes, windows and doors, lighting, etc. A secure exterior door allows the visitor to enter into a garden before arriving at a glass wall and door that leads inside, allowing the house to feel as if the front garden is part of the interior space. Similarly, large glass walls opening to a new rear gardena and pool emphasizes the indoor-outdoor qualities of this house. photos by Undine Prohl
1.340 Foto di case e interni grandi
5


















