1.340 Foto di case e interni grandi

Foto di un grande ingresso stile marino con pareti bianche, pavimento in travertino, una porta a due ante e una porta in vetro
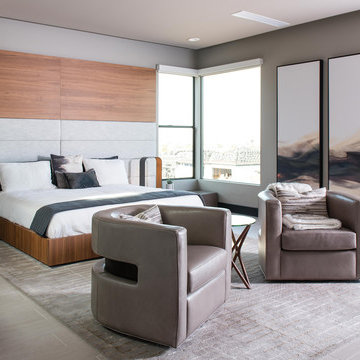
Design by Blue Heron in Partnership with Cantoni. Photos By: Stephen Morgan
For many, Las Vegas is a destination that transports you away from reality. The same can be said of the thirty-nine modern homes built in The Bluffs Community by luxury design/build firm, Blue Heron. Perched on a hillside in Southern Highlands, The Bluffs is a private gated community overlooking the Las Vegas Valley with unparalleled views of the mountains and the Las Vegas Strip. Indoor-outdoor living concepts, sustainable designs and distinctive floorplans create a modern lifestyle that makes coming home feel like a getaway.
To give potential residents a sense for what their custom home could look like at The Bluffs, Blue Heron partnered with Cantoni to furnish a model home and create interiors that would complement the Vegas Modern™ architectural style. “We were really trying to introduce something that hadn’t been seen before in our area. Our homes are so innovative, so personal and unique that it takes truly spectacular furnishings to complete their stories as well as speak to the emotions of everyone who visits our homes,” shares Kathy May, director of interior design at Blue Heron. “Cantoni has been the perfect partner in this endeavor in that, like Blue Heron, Cantoni is innovative and pushes boundaries.”
Utilizing Cantoni’s extensive portfolio, the Blue Heron Interior Design team was able to customize nearly every piece in the home to create a thoughtful and curated look for each space. “Having access to so many high-quality and diverse furnishing lines enables us to think outside the box and create unique turnkey designs for our clients with confidence,” says Kathy May, adding that the quality and one-of-a-kind feel of the pieces are unmatched.
rom the perfectly situated sectional in the downstairs family room to the unique blue velvet dining chairs, the home breathes modern elegance. “I particularly love the master bed,” says Kathy. “We had created a concept design of what we wanted it to be and worked with one of Cantoni’s longtime partners, to bring it to life. It turned out amazing and really speaks to the character of the room.”
The combination of Cantoni’s soft contemporary touch and Blue Heron’s distinctive designs are what made this project a unified experience. “The partnership really showcases Cantoni’s capabilities to manage projects like this from presentation to execution,” shares Luca Mazzolani, vice president of sales at Cantoni. “We work directly with the client to produce custom pieces like you see in this home and ensure a seamless and successful result.”
And what a stunning result it is. There was no Las Vegas luck involved in this project, just a sureness of style and service that brought together Blue Heron and Cantoni to create one well-designed home.
To learn more about Blue Heron Design Build, visit www.blueheron.com.
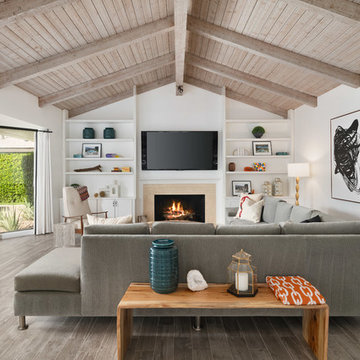
Immagine di un grande soggiorno stile marinaro con pareti bianche, camino classico, TV a parete e pavimento beige

Ispirazione per una grande porta d'ingresso minimal con pareti bianche, pavimento con piastrelle in ceramica, una porta a pivot, pavimento beige e una porta in vetro
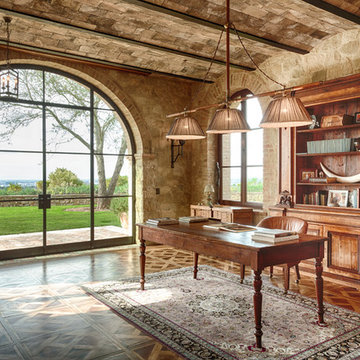
Ispirazione per un grande ufficio mediterraneo con pavimento in legno massello medio, scrivania autoportante, pavimento marrone e pareti marroni

Foto della villa grande bianca contemporanea a due piani con rivestimento in stucco, tetto a padiglione e copertura in tegole

Immagine di un grande corridoio contemporaneo con pareti bianche, una porta singola, una porta in vetro, pavimento grigio e pavimento in cemento

Striking and Sophisticated. This new residence offers the very best of contemporary design brought to life with the finest execution and attention to detail. Designed by notable Washington D.C architect. The 7,200 SQ FT main residence with separate guest house is set on 5+ acres of private property. Conveniently located in the Greenwich countryside and just minutes from the charming town of Armonk.
Enter the residence and step into a dramatic atrium Living Room with 22’ floor to ceiling windows, overlooking expansive grounds. At the heart of the house is a spacious gourmet kitchen featuring Italian made cabinetry with an ancillary catering kitchen. There are two master bedrooms, one at each end of the house and an additional three generously sized bedrooms each with en suite baths. There is a 1,200 sq ft. guest cottage to complete the compound.
A progressive sensibility merges with city sophistication in a pristine country setting. Truly special.

Foto di una grande cucina contemporanea con ante lisce, ante blu, top in legno, paraspruzzi grigio, lavello da incasso, elettrodomestici da incasso, pavimento in cemento, pavimento grigio e top marrone
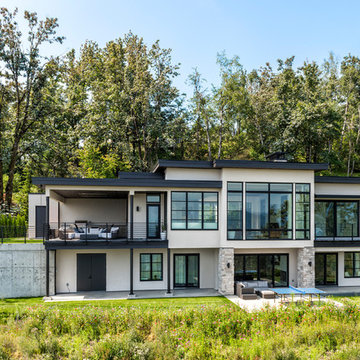
Rear of Home features floor to ceiling windows, custom metal railings, stone accents, stucco cladding, stained wood soffits and a concrete retaining wall to create a small green space off the kitchen.
PC Carsten Arnold
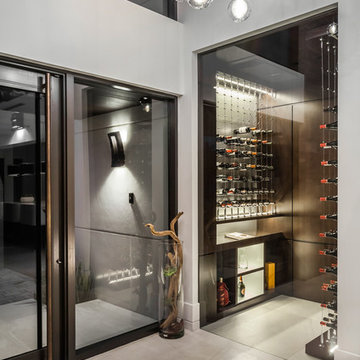
Flower by Ana Roma
Photography by Collavino
Immagine di una grande cantina design con pavimento in cemento, rastrelliere portabottiglie e pavimento grigio
Immagine di una grande cantina design con pavimento in cemento, rastrelliere portabottiglie e pavimento grigio
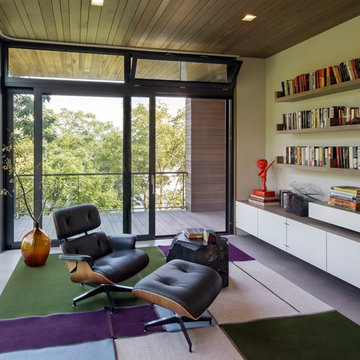
Project for: BWA
Immagine di un grande ufficio minimalista con pareti bianche, pavimento in cemento e pavimento grigio
Immagine di un grande ufficio minimalista con pareti bianche, pavimento in cemento e pavimento grigio
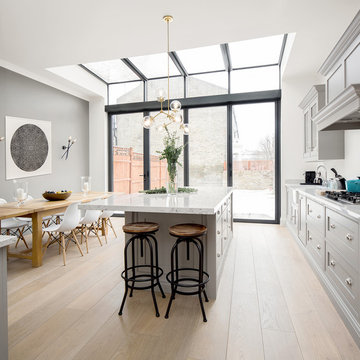
Juliet Murphy Photography
Immagine di una grande cucina tradizionale con ante a filo, ante grigie, paraspruzzi bianco, paraspruzzi in marmo, parquet chiaro, top bianco, top in marmo, lavello stile country e pavimento beige
Immagine di una grande cucina tradizionale con ante a filo, ante grigie, paraspruzzi bianco, paraspruzzi in marmo, parquet chiaro, top bianco, top in marmo, lavello stile country e pavimento beige
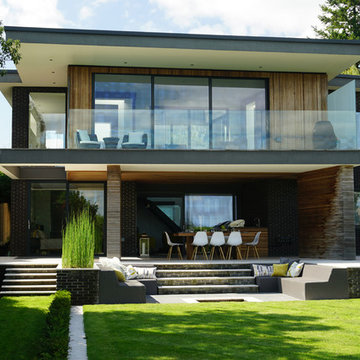
Stuart Charles Towner
Immagine della villa grande multicolore contemporanea a due piani con rivestimenti misti e tetto piano
Immagine della villa grande multicolore contemporanea a due piani con rivestimenti misti e tetto piano
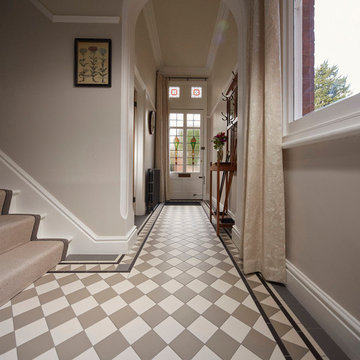
Martyn Hicks Photography
Foto di un grande corridoio chic con pareti beige, una porta singola, una porta bianca e pavimento beige
Foto di un grande corridoio chic con pareti beige, una porta singola, una porta bianca e pavimento beige
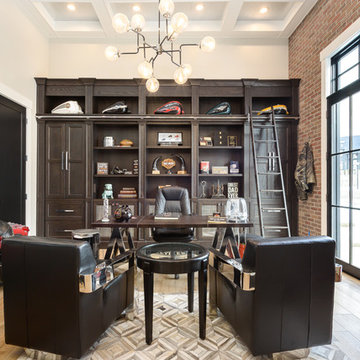
Idee per un grande ufficio chic con pareti rosse, parquet chiaro, scrivania autoportante, pavimento beige e nessun camino
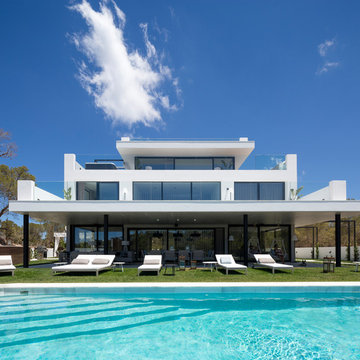
Una vez convertidos en propietarios de la vivienda, confiaron a Natalia Zubizarreta la misión de adaptarla a sus necesidades. La interiorista se encargó de elegir y cuidar personalmente la calidad y acabado de todos los detalles, desde los materiales, carpinterías e iluminación, hasta el mobiliario y los elementos decorativos. | Interiorismo y decoración: Natalia Zubizarreta. Fotografía: Erlantz Biderbost.
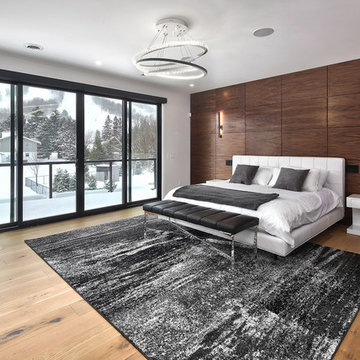
By adding wood paneling on the headboard wall of this bedroom, we were able to create an intimate and cozy room for this amazing master suite.
Ispirazione per una grande camera matrimoniale design con pareti bianche, pavimento in legno massello medio, pavimento marrone e nessun camino
Ispirazione per una grande camera matrimoniale design con pareti bianche, pavimento in legno massello medio, pavimento marrone e nessun camino
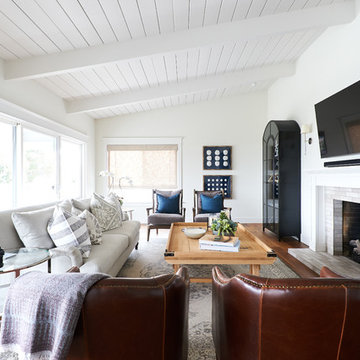
Samantha Goh
Esempio di un grande soggiorno country chiuso con sala formale, pareti bianche, camino classico, cornice del camino in mattoni, TV a parete, pavimento marrone e parquet scuro
Esempio di un grande soggiorno country chiuso con sala formale, pareti bianche, camino classico, cornice del camino in mattoni, TV a parete, pavimento marrone e parquet scuro
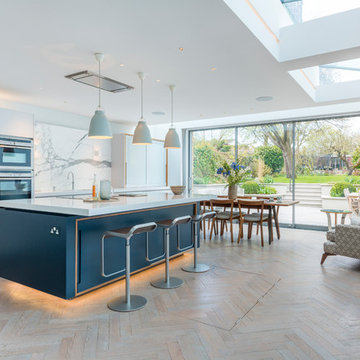
Immagine di una grande cucina minimal con lavello sottopiano, ante lisce, ante bianche, paraspruzzi bianco, paraspruzzi in marmo, parquet chiaro e pavimento beige
1.340 Foto di case e interni grandi
3

















